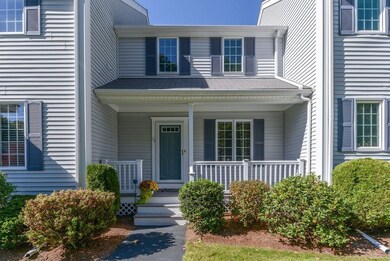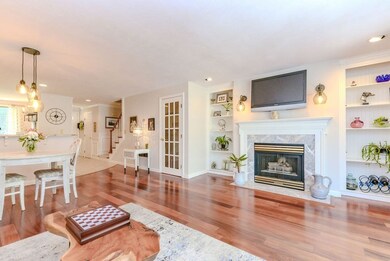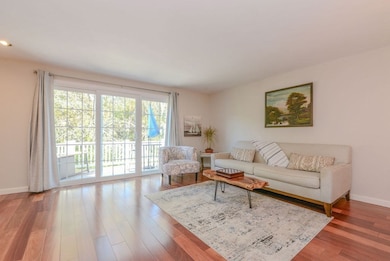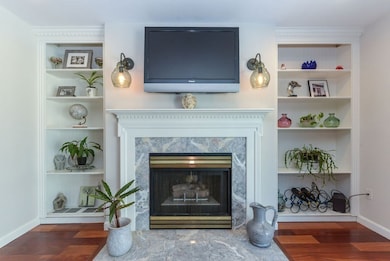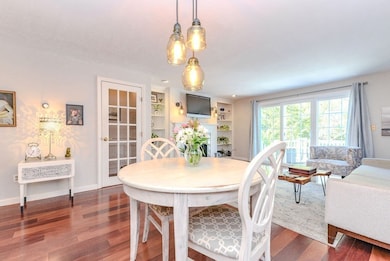
283 E Main St Unit 11 Norton, MA 02766
Highlights
- Open Floorplan
- Landscaped Professionally
- Property is near public transit
- Custom Closet System
- Deck
- Cathedral Ceiling
About This Home
As of November 2024Welcome to Kingsberry Hill, where comfort meets convenience in one of Norton’s inviting communities! Nestled in a serene setting, this charming 3-level townhome with a delightful farmer's porch is perfect for those seeking a relaxed lifestyle with easy access to highways, shopping, fitness centers, and restaurants. Inside, you'll find a beautifully updated kitchen featuring granite countertops and stainless steel appliances, ideal for culinary adventures. The cozy living room, complete with a gas fireplace surrounded with built-ins, basks in natural light, while French doors lead to a private deck—perfect for unwinding & enjoying picturesque wooded views. Upstairs, two spacious bedrooms await, each with cathedral ceilings, ample closet space, and en suite bathrooms for optimal privacy. The finished walk-out lower level offers versatile space for entertaining or relaxation. A professional management ensuring meticulous care, Kingsbury Hill is a wonderful community & feels like HOME !
Townhouse Details
Home Type
- Townhome
Est. Annual Taxes
- $4,447
Year Built
- Built in 1987 | Remodeled
Lot Details
- Near Conservation Area
- Two or More Common Walls
- Landscaped Professionally
HOA Fees
- $363 Monthly HOA Fees
Home Design
- Frame Construction
- Shingle Roof
Interior Spaces
- 1,296 Sq Ft Home
- 3-Story Property
- Open Floorplan
- Crown Molding
- Cathedral Ceiling
- Ceiling Fan
- Recessed Lighting
- Decorative Lighting
- Light Fixtures
- Insulated Windows
- French Doors
- Sliding Doors
- Insulated Doors
- Living Room with Fireplace
- Dining Area
Kitchen
- Range
- Microwave
- Dishwasher
- Stainless Steel Appliances
- Kitchen Island
- Solid Surface Countertops
Flooring
- Wood
- Wall to Wall Carpet
- Laminate
- Ceramic Tile
- Vinyl
Bedrooms and Bathrooms
- 2 Bedrooms
- Primary bedroom located on second floor
- Custom Closet System
- Bathtub with Shower
Laundry
- Dryer
- Washer
Basement
- Exterior Basement Entry
- Laundry in Basement
Parking
- 2 Car Parking Spaces
- Paved Parking
- Guest Parking
- Open Parking
- Off-Street Parking
- Assigned Parking
Outdoor Features
- Balcony
- Deck
- Patio
- Rain Gutters
- Porch
Location
- Property is near public transit
- Property is near schools
Schools
- Norton Middle School
- Norton High School
Utilities
- Forced Air Heating and Cooling System
- 1 Cooling Zone
- 1 Heating Zone
- Heating System Uses Natural Gas
- Private Sewer
- High Speed Internet
Listing and Financial Details
- Assessor Parcel Number M:11 P:6502E E:11,2922450
Community Details
Overview
- Association fees include insurance, maintenance structure, ground maintenance, snow removal, trash
- 40 Units
- Kingsberry Hill Condominiums Community
Amenities
- Common Area
- Shops
Recreation
- Jogging Path
- Bike Trail
Pet Policy
- Call for details about the types of pets allowed
Ownership History
Purchase Details
Home Financials for this Owner
Home Financials are based on the most recent Mortgage that was taken out on this home.Similar Homes in Norton, MA
Home Values in the Area
Average Home Value in this Area
Purchase History
| Date | Type | Sale Price | Title Company |
|---|---|---|---|
| Not Resolvable | $230,000 | -- |
Mortgage History
| Date | Status | Loan Amount | Loan Type |
|---|---|---|---|
| Open | $250,000 | Credit Line Revolving | |
| Closed | $202,000 | Credit Line Revolving | |
| Previous Owner | $50,000 | Unknown | |
| Previous Owner | $140,000 | No Value Available | |
| Previous Owner | $100,000 | No Value Available |
Property History
| Date | Event | Price | Change | Sq Ft Price |
|---|---|---|---|---|
| 11/22/2024 11/22/24 | Sold | $470,000 | +9.3% | $363 / Sq Ft |
| 10/21/2024 10/21/24 | Pending | -- | -- | -- |
| 10/16/2024 10/16/24 | For Sale | $429,900 | +86.9% | $332 / Sq Ft |
| 09/30/2015 09/30/15 | Sold | $230,000 | 0.0% | $131 / Sq Ft |
| 09/07/2015 09/07/15 | Pending | -- | -- | -- |
| 08/28/2015 08/28/15 | Off Market | $230,000 | -- | -- |
| 08/12/2015 08/12/15 | For Sale | $239,000 | +3.9% | $137 / Sq Ft |
| 08/03/2015 08/03/15 | Off Market | $230,000 | -- | -- |
| 07/17/2015 07/17/15 | For Sale | $239,000 | +3.9% | $137 / Sq Ft |
| 07/07/2015 07/07/15 | Off Market | $230,000 | -- | -- |
| 06/28/2015 06/28/15 | For Sale | $239,000 | -- | $137 / Sq Ft |
Tax History Compared to Growth
Tax History
| Year | Tax Paid | Tax Assessment Tax Assessment Total Assessment is a certain percentage of the fair market value that is determined by local assessors to be the total taxable value of land and additions on the property. | Land | Improvement |
|---|---|---|---|---|
| 2025 | $46 | $353,600 | $0 | $353,600 |
| 2024 | $4,447 | $343,400 | $0 | $343,400 |
| 2023 | $3,992 | $307,300 | $0 | $307,300 |
| 2022 | $3,931 | $275,700 | $0 | $275,700 |
| 2021 | $3,819 | $255,800 | $0 | $255,800 |
| 2020 | $3,873 | $261,700 | $0 | $261,700 |
| 2019 | $3,735 | $250,700 | $0 | $250,700 |
| 2018 | $3,716 | $245,100 | $0 | $245,100 |
| 2017 | $3,558 | $231,500 | $0 | $231,500 |
| 2016 | $3,545 | $227,100 | $0 | $227,100 |
| 2015 | $3,324 | $216,000 | $0 | $216,000 |
| 2014 | $3,228 | $210,000 | $0 | $210,000 |
Agents Affiliated with this Home
-

Seller's Agent in 2024
Kathy Todesco
Gerry Abbott REALTORS®
(508) 212-2255
12 in this area
135 Total Sales
-

Buyer's Agent in 2024
John J. Allaire
Easton Real Estate, LLC
(508) 230-8600
6 in this area
143 Total Sales
-
R
Seller's Agent in 2015
Ross Properties
Monarch Realty Group, LLC
-

Buyer's Agent in 2015
Tom DeCarlo
Real Broker MA, LLC
(781) 858-5124
2 in this area
405 Total Sales
Map
Source: MLS Property Information Network (MLS PIN)
MLS Number: 73303161
APN: NORT-000011-000000-000065-000002E11
- O Leonard St
- 104 Newcomb St Unit D
- 796 Foundry St
- 0 Knollwood & 0 Rear Kensington
- 129 N Washington St Unit 7
- 0 Kensington Rd
- 17 Shagbark Rd
- 108 Norton Ave Unit 24
- 108 Norton Ave Unit 4
- 7 Morse Dr
- 260 S Washington St
- 43 Cranberry Ln
- 0 Brook Pkwy
- 23 Morgan Ln
- 34R Pine St
- 82 Pine St
- 32 Hilltop Ln Unit 2
- 1355-1357 East St
- 1360 East St
- Nine Patten Rd

