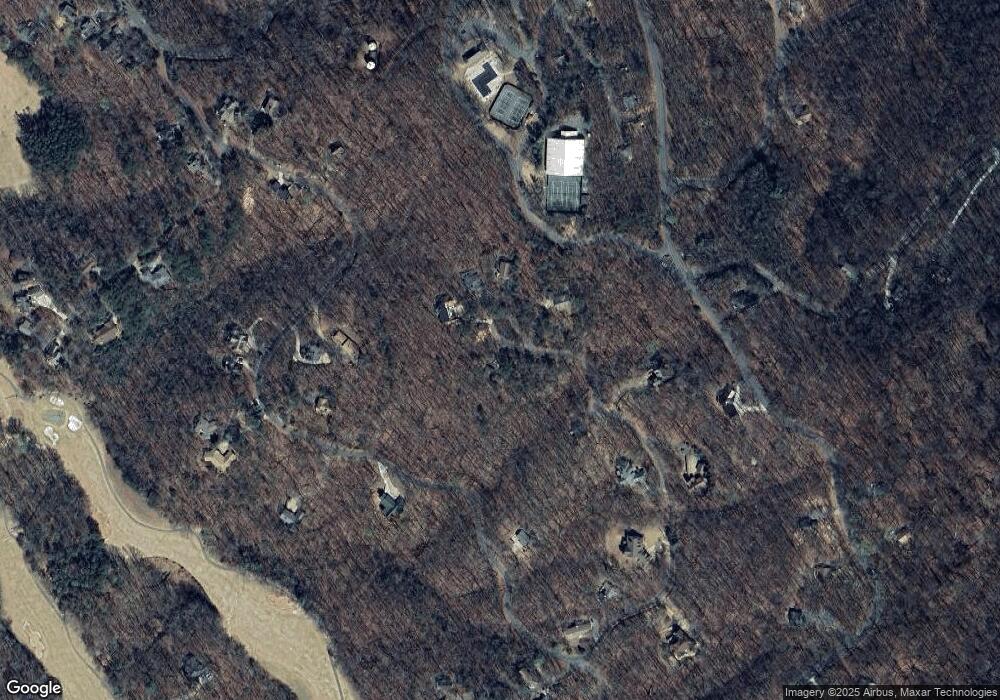283 Fairview Ct Jasper, GA 30143
Estimated Value: $332,000 - $349,000
3
Beds
1
Bath
1,470
Sq Ft
$232/Sq Ft
Est. Value
About This Home
This home is located at 283 Fairview Ct, Jasper, GA 30143 and is currently estimated at $340,388, approximately $231 per square foot. 283 Fairview Ct is a home located in Pickens County with nearby schools including Tate Elementary School, Pickens County Middle School, and Pickens County High School.
Ownership History
Date
Name
Owned For
Owner Type
Purchase Details
Closed on
Aug 15, 1988
Bought by
Mckinney Timothy Alan
Current Estimated Value
Purchase Details
Closed on
Jul 7, 1986
Bought by
Ellis William Joseph and Maria Merced
Purchase Details
Closed on
Jul 1, 1982
Bought by
Griffis Richard H and Griffis Norma D
Create a Home Valuation Report for This Property
The Home Valuation Report is an in-depth analysis detailing your home's value as well as a comparison with similar homes in the area
Home Values in the Area
Average Home Value in this Area
Purchase History
| Date | Buyer | Sale Price | Title Company |
|---|---|---|---|
| Mckinney Timothy Alan | -- | -- | |
| Ellis William Joseph | $19,300 | -- | |
| Griffis Richard H | $6,200 | -- |
Source: Public Records
Tax History Compared to Growth
Tax History
| Year | Tax Paid | Tax Assessment Tax Assessment Total Assessment is a certain percentage of the fair market value that is determined by local assessors to be the total taxable value of land and additions on the property. | Land | Improvement |
|---|---|---|---|---|
| 2025 | $1,277 | $70,521 | $14,000 | $56,521 |
| 2024 | $1,396 | $70,521 | $14,000 | $56,521 |
| 2023 | $1,259 | $61,925 | $12,000 | $49,925 |
| 2022 | $1,259 | $61,925 | $12,000 | $49,925 |
| 2021 | $1,349 | $61,925 | $12,000 | $49,925 |
| 2020 | $1,390 | $61,925 | $12,000 | $49,925 |
| 2019 | $1,422 | $61,925 | $12,000 | $49,925 |
| 2018 | $1,435 | $61,925 | $12,000 | $49,925 |
| 2017 | $1,459 | $61,925 | $12,000 | $49,925 |
| 2016 | $1,482 | $61,925 | $12,000 | $49,925 |
| 2015 | $1,447 | $61,925 | $12,000 | $49,925 |
| 2014 | $1,450 | $61,925 | $12,000 | $49,925 |
| 2013 | -- | $61,924 | $12,000 | $49,924 |
Source: Public Records
Map
Nearby Homes
- 300 Fairview Ct
- 297 Fairview Ct
- 296 Fairview Ct
- 175 Fairview Ct
- 784 Fairway Dr
- 30 Villa Rd Unit 2
- 64 Villa Rd
- 42 Villa Rd Unit 5
- 85 Villa Rd Unit 27
- 85 Villa Rd
- 42 Villa Rd
- 30 Villa Rd
- 0 Chestnut Cove #5190 Trail Unit 7043820
- 31 Fairview Ct
- 9806 Fairway Dr
- 750 Tee Ct
- 200 Villa Rd Unit 126
- 816 Mulligan Way
- 0 Crippled Oak Trail Unit 7483547
- 0 Crippled Oak Trail Unit 10409950
- LOT 670 Fairway Dr
- LT 670 Fairway Dr
- 222 Fairview Ct
- 324 Fairway Dr
- 203 Fairview Ct
- 764 Fairway Dr
- 759 Fairway Dr
- 201 Fairview Ct
- 804 Fairway Dr
- 611 Fairway Dr
- 230 Fairview Ct
- 550 Fairway Dr
- 714 Fairway Dr
- 17 Harmony Ct Unit A & B
- 65 Harmony Ct
- 129 Villa Rd Unit 129
- 109 Villa Rd Unit 109
- 109 Villa Rd
- 136 Villa Rd Unit 136
- 126 Villa Rd Unit 126
