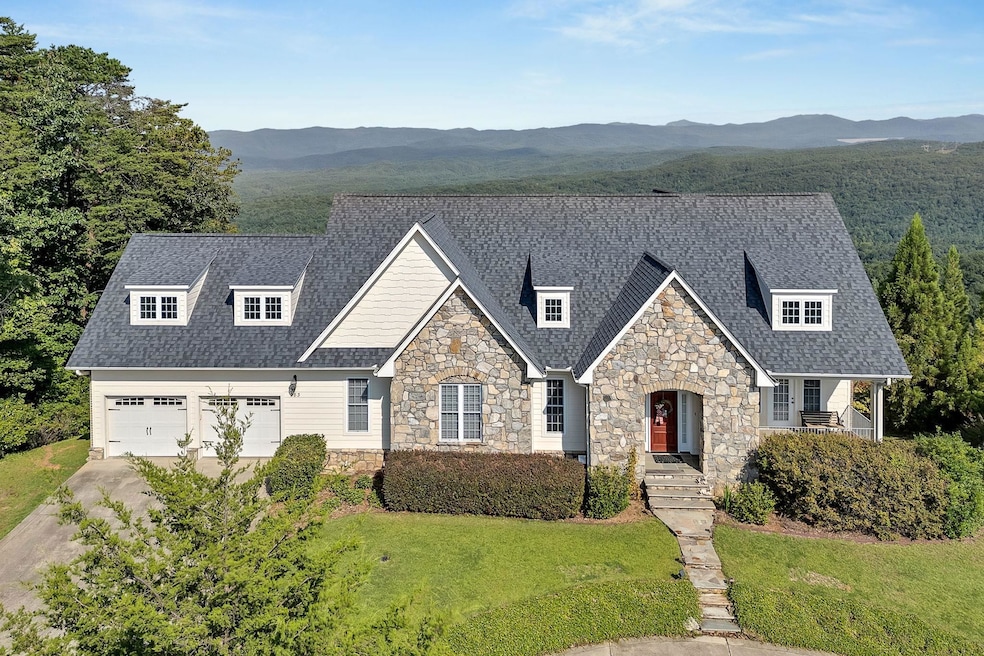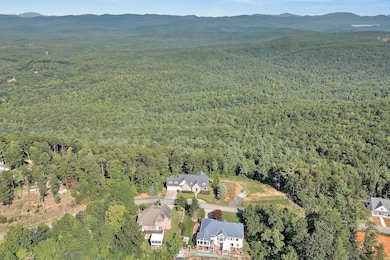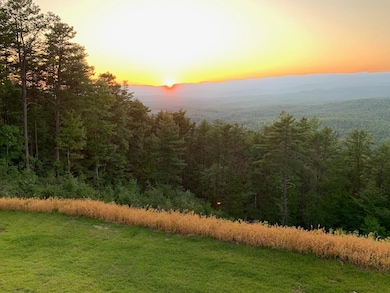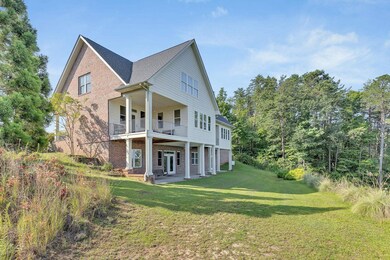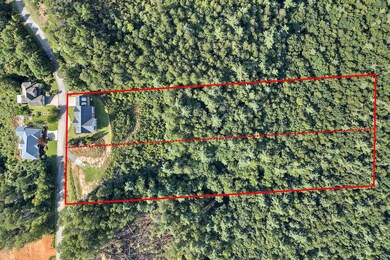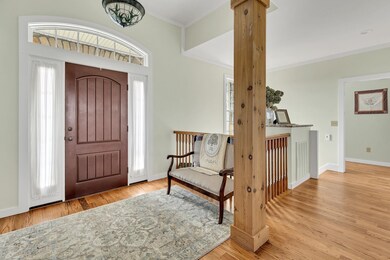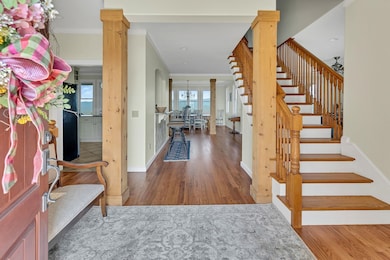
Estimated payment $6,376/month
Highlights
- Primary Bedroom Suite
- Gated Community
- Mountain View
- Walhalla Middle School Rated A-
- Craftsman Architecture
- Deck
About This Home
Transport yourself into a dream home with views to be in awe of. Situated on the high side of Jocassee Ridge between Lake Jocassee and Lake Keowee you can actually see remnants of both lakes from this property. The vistas, valleys and mountain ranges are all breath taking views. All four seasons are a slice of heaven for you to enjoy. Sumter National Forest and Nantahala National Forest are the mountain ranges in your backyard. Pictures can not do it justice! Awesome 10 mile long range views into Georgia and North Carolina. 4800+ sq. ft. home wonderful for large gatherings and unforgettable memories to be made!! The owner's suite located on the main level along with a gathering kitchen and dining area with access to the grilling balcony. Spacious family room with a gas log fireplace as well as a covered back deck for eating dinner to enjoying sunsets and coffee. Three bedrooms and a Rec room on the second level and a second kitchen with two more bedrooms with an exterior access in the basement. Spectacular views on every level! Wake up to sunrise views in the front (pink & blue skies in the back) and sunset views from your back porch. Its a new canvas painting everyday! The night sky looks like diamonds - No light pollution here! Easy to maintain yard. Gated community for privacy and security. The extra lot to the right is part of the sale. Use for added privacy or sell to offset costs or build an additional home for a friend. The owners are negotiable for the additional 3.5 acre lot to the left which is not part of this list price. The furniture is also offered to be negotiated as part of the sale . A lot of wonderful choices to make this the best purchase you have ever made. For peace of Mind they have installed a 1000 gallon Propane tank serviced by Blossman Propane gas company. The owners were also wise to install a generator as a safety protocol too. Make your appointment now.
Home Details
Home Type
- Single Family
Est. Annual Taxes
- $1,299
Year Built
- Built in 2005
Lot Details
- 4.05 Acre Lot
- Lot Dimensions are 294x634x306x625
- Level Lot
- Irrigation Equipment
- Mountainous Lot
- Wooded Lot
- Many Trees
HOA Fees
- $50 Monthly HOA Fees
Parking
- 2 Car Garage
- Secured Garage or Parking
- Secure Parking
Home Design
- Craftsman Architecture
- Traditional Architecture
- Brick Veneer
- Architectural Shingle Roof
- HardiePlank Siding
- Hardboard
Interior Spaces
- 4,834 Sq Ft Home
- 2-Story Property
- Fireplace
- Insulated Windows
- Tilt-In Windows
- Window Treatments
- Great Room
- Living Room
- Breakfast Room
- Dining Room
- Den
- Loft
- Bonus Room
- Sun or Florida Room
- Screened Porch
- Mountain Views
- Basement Fills Entire Space Under The House
Kitchen
- Range Hood
- Dishwasher
Flooring
- Wood
- Ceramic Tile
- Luxury Vinyl Tile
Bedrooms and Bathrooms
- 6 Bedrooms
- Primary Bedroom Suite
- Split Bedroom Floorplan
Laundry
- Laundry Room
- Laundry on main level
- Dryer
- Washer
- Sink Near Laundry
Home Security
- Home Security System
- Fire and Smoke Detector
Outdoor Features
- Balcony
- Deck
- Patio
Utilities
- Forced Air Heating System
- Underground Utilities
- Power Generator
- Septic Tank
- Cable TV Available
Community Details
- Common Area
- Gated Community
Listing and Financial Details
- Tax Lot 20 & 21
Map
Home Values in the Area
Average Home Value in this Area
Tax History
| Year | Tax Paid | Tax Assessment Tax Assessment Total Assessment is a certain percentage of the fair market value that is determined by local assessors to be the total taxable value of land and additions on the property. | Land | Improvement |
|---|---|---|---|---|
| 2024 | $1,300 | $14,390 | $1,553 | $12,837 |
| 2023 | $1,317 | $14,390 | $1,553 | $12,837 |
| 2022 | $1,317 | $14,390 | $1,553 | $12,837 |
| 2021 | $1,355 | $14,167 | $2,033 | $12,134 |
| 2020 | $1,355 | $14,167 | $2,033 | $12,134 |
| 2019 | $1,355 | $0 | $0 | $0 |
| 2018 | $3,144 | $0 | $0 | $0 |
| 2017 | $1,414 | $0 | $0 | $0 |
| 2016 | $1,414 | $0 | $0 | $0 |
| 2015 | -- | $0 | $0 | $0 |
| 2014 | -- | $15,484 | $1,753 | $13,731 |
| 2013 | -- | $0 | $0 | $0 |
Property History
| Date | Event | Price | Change | Sq Ft Price |
|---|---|---|---|---|
| 02/24/2025 02/24/25 | For Sale | $1,150,000 | -- | -- |
Purchase History
| Date | Type | Sale Price | Title Company |
|---|---|---|---|
| Interfamily Deed Transfer | -- | None Available |
Mortgage History
| Date | Status | Loan Amount | Loan Type |
|---|---|---|---|
| Closed | $277,000 | New Conventional | |
| Closed | $290,500 | New Conventional | |
| Closed | $365,000 | New Conventional |
About the Listing Agent

Tim Keagy – Team Leader | Broker Associate
With a lifelong background in sales and more than three decades in real estate, Tim Keagy is known for his unwavering commitment to client service, integrity, and results. Tim has built a high-performing team grounded in professionalism and personalized care. Tim is a graduate of the Real Estate Institute (GRI), Certified Residential Specialists (CRS), Accredited Buyer’s Representatives (ABR), and licensed Broker. These qualifications reflect his
Tim's Other Listings
Source: Multiple Listing Service of Spartanburg
MLS Number: SPN320676
APN: 045-00-02-160
- 272 Jocassee Ridge Way
- 277 Jocassee Ridge Way
- 316 Mountain Laurel Dr
- 00 N-35a Meadow View Way
- Lot 17 Crestone Ct
- Lot 21 Grays Peak Dr
- Lot 20 Grays Peak Dr
- Lot 3 Grays Peak Dr
- Lot 2 Grays Peak Dr
- Lot 1 Grays Peak Dr
- 00 N-35 A Meadow View Way
- Lot 16 Crestone Ct
- Lot 14 Grays Peak Dr
- Lot 6 Grays Peak Dr
- 309 Broadleaf Ct
- 521 Brookgreen Trail
- 303 Broadleaf Ct
- 305 Broadleaf Ct
- 392 Cliffs Pkwy S
- 925 Mountain Breeze Ln
- 320 Shortys Hill Dr
- 214 Shipmaster Dr Unit 22
- 606 Safe Harbor Cir
- 319 Greentree Ct
- 280 Starritt Ln
- 161 Old Transylvania Turnpike Unit ID1264146P
- 245 Locust Ct
- 260 Allison Hill Rd
- 115 Sharon Dr
- 103 Big Oak Dr
- 1379 Trays Island Rd
- 208 Windwood Dr
- 701 Broadway St
- 136 Bruce Blvd
- 6019 Rill Ct
- 104 Northway Dr
- 11090 Watson Dr
- 7031 Autumn Way
- 300 Arrowhead Dr
- 100 Red Cardinal Rd
