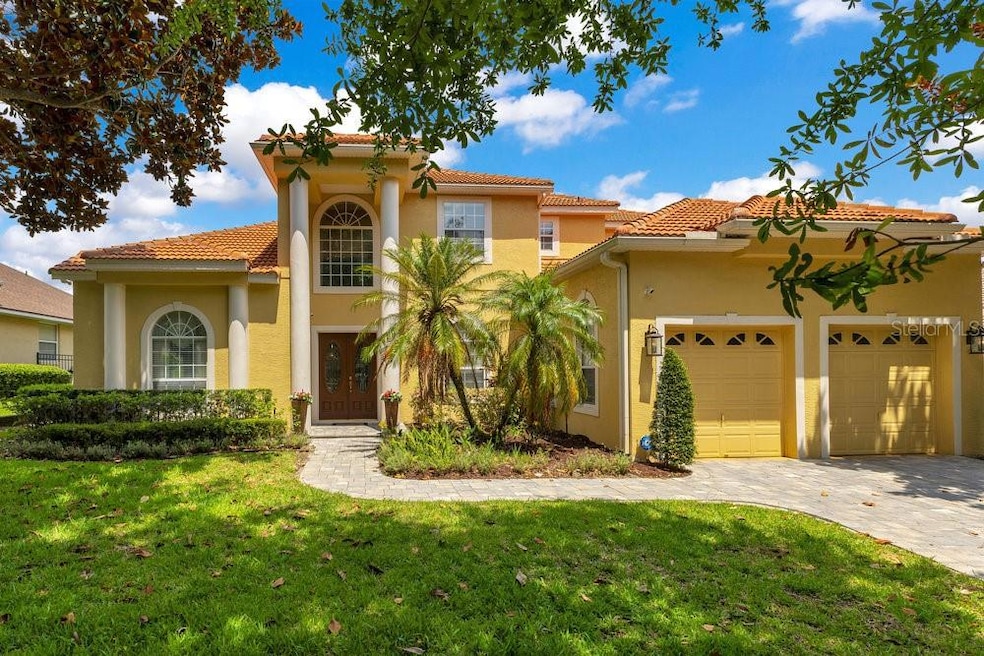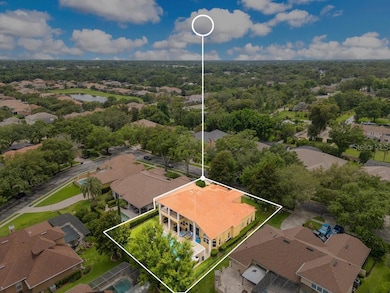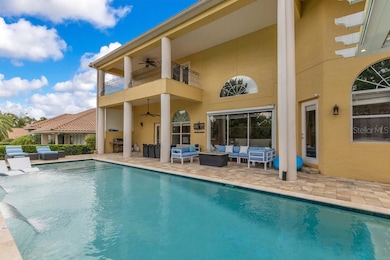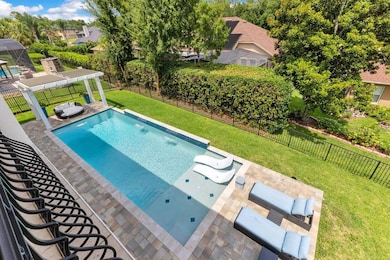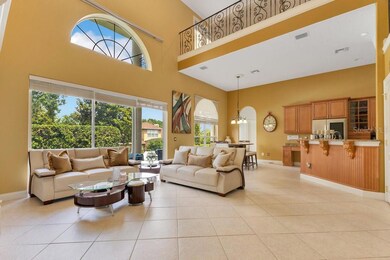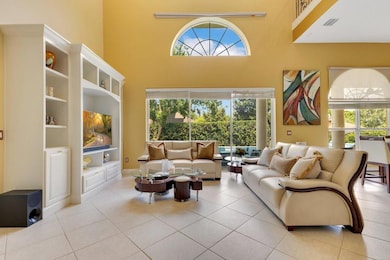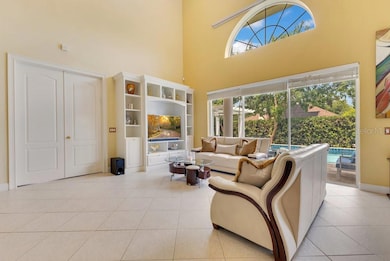283 Lakay Place Longwood, FL 32779
Wekiwa Springs NeighborhoodEstimated payment $5,407/month
Highlights
- Oak Trees
- Gunite Pool
- Open Floorplan
- Wekiva Elementary School Rated A
- Gated Community
- Private Lot
About This Home
Experience the beautiful lifestyle in the private gated community of Terra Oaks in Longwood. Your well-maintained home on over a quarter acre lot with a pool has so much to offer! At first glance you will immediately notice the amazing curb appeal with its manicured landscaping, tiled roof, paver driveway, and grand entrance welcoming you and your guests. The home has plenty of upgrades for the most discerning buyers. The entire first floor is adorned with a combination of solid wood floors and tiles, soaring 21 feet ceilings, custom drapery, and a motorized screen at the family room sliding glass door. Your home features a fully equipped kitchen with granite counter tops, wood cabinets, two sinks, tile backsplash, stainless steel appliances, pantry, and bar seating open to the breakfast nook overlooking the pool. The dining room is adjacent to the kitchen with chair railing and an elegant crystal chandelier. The pool area offers the ultimate sanctuary to relax and enjoy the indoor & outdoor living at its finest. Your newer custom heated pool is a dream with its own sundeck perfect for lounging, LED lighting, waterfall pergola, and two additional waterfall features. The lanai is perfect to enjoy those summer get togethers in any weather. The spacious primary suite is conveniently located on the main level with two walk-in closets, luxurious bathroom including dual vanities, glass shower, and jetted tub. There is also an office/living room and separate guest bedroom with a full adjacent bathroom on the main level. The additional two en-suite bedrooms on the second floor are generously sized with great closet space. There is an upstairs loft that can be used as playroom/gym/media room. Entertain guests and loved ones off the veranda overlooking the fenced backyard. The community is within close proximity to top rated schools including Lake Brantley High, great restaurants & shopping, and major roads connecting Central Florida. Don’t miss out on this remarkable property that won’t last long! Be sure to click on the virtual tour links.
