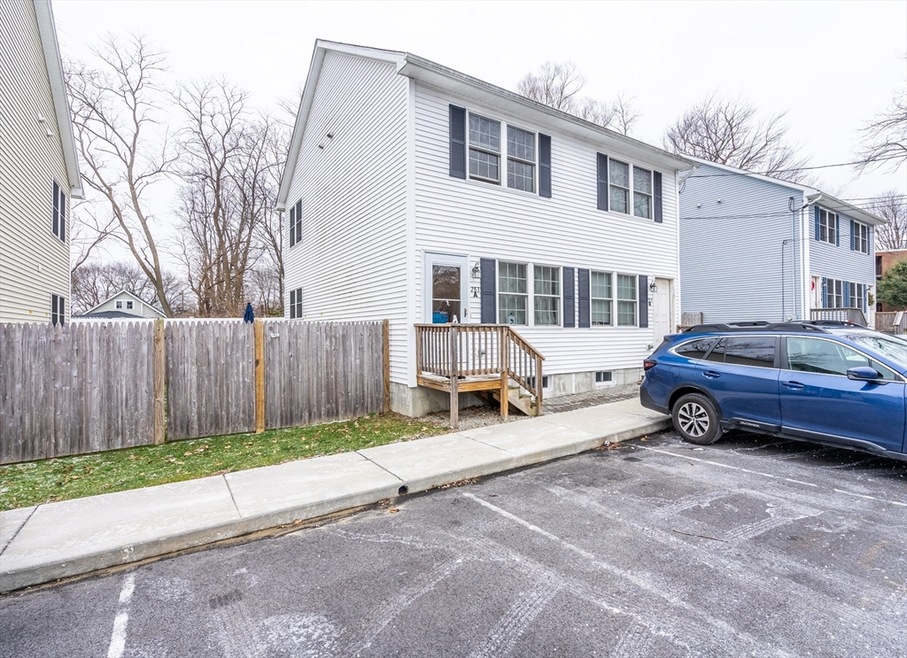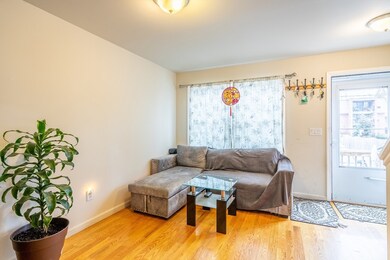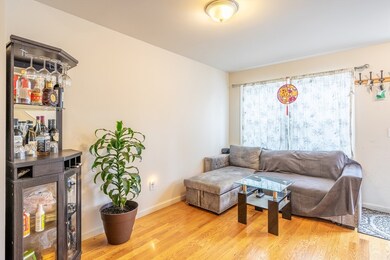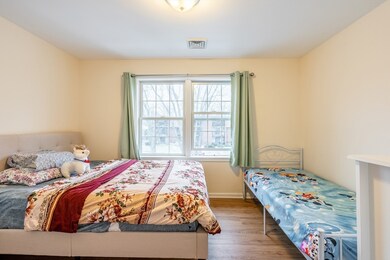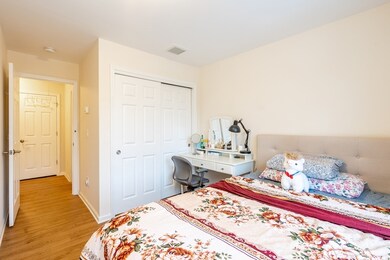
283 Lake St Unit A East Weymouth, MA 02189
Highlights
- Wood Flooring
- Fenced Yard
- Shops
- End Unit
- Patio
- Guest Parking
About This Home
As of March 2024***Open House Thu (2/1) 5 pm - 6:30 pm, Sat & Sun (2/3 & 2/4) 11 am-1 pm.*** Welcome to Millcork Condominiums, a meticulously crafted townhouse community in East Weymouth, completed in 2018. These thoughtfully designed units boast end locations with generous private yards, full basements, efficient gas heating, and central air for optimal comfort. Experience the convenience of a full-size washer and dryer and a well-appointed eat-in kitchen, perfect for modern living. Whether captivated by the contemporary interiors, the fully equipped kitchen, or the welcoming atmosphere, each aspect of this residence is curated to fulfill your lifestyle preferences. Situated at an enviable address, Millcork Condominiums ensures close proximity to local attractions, reputable schools, and major transportation hubs. Whether you are a first-time homebuyer, considering downsizing, or exploring investment opportunities, Millcork Condominiums offers a refined living experience tailored to your needs.
Home Details
Home Type
- Single Family
Est. Annual Taxes
- $3,401
Year Built
- Built in 2018
Lot Details
- Fenced Yard
- Fenced
HOA Fees
- $341 Monthly HOA Fees
Home Design
- Frame Construction
- Shingle Roof
- Modular or Manufactured Materials
Interior Spaces
- 952 Sq Ft Home
- 2-Story Property
- Basement
- Laundry in Basement
Kitchen
- Range
- Microwave
- Dishwasher
- Disposal
Flooring
- Wood
- Laminate
- Ceramic Tile
- Vinyl
Bedrooms and Bathrooms
- 2 Bedrooms
- Primary bedroom located on second floor
Laundry
- Dryer
- Washer
Parking
- 2 Car Parking Spaces
- Guest Parking
- Off-Street Parking
- Deeded Parking
- Assigned Parking
Utilities
- Forced Air Heating and Cooling System
- 1 Cooling Zone
- 1 Heating Zone
- Heating System Uses Natural Gas
Additional Features
- Patio
- Property is near schools
Listing and Financial Details
- Legal Lot and Block 025283 / 295
- Assessor Parcel Number M:26 B:295 L:025283A,5081467
Community Details
Overview
- Association fees include insurance, maintenance structure, road maintenance, ground maintenance, snow removal, trash
- Millcork Condominiums Community
Amenities
- Shops
Similar Homes in the area
Home Values in the Area
Average Home Value in this Area
Mortgage History
| Date | Status | Loan Amount | Loan Type |
|---|---|---|---|
| Closed | $364,500 | Purchase Money Mortgage | |
| Closed | $241,500 | Purchase Money Mortgage |
Property History
| Date | Event | Price | Change | Sq Ft Price |
|---|---|---|---|---|
| 03/29/2024 03/29/24 | Sold | $405,000 | -3.3% | $425 / Sq Ft |
| 02/13/2024 02/13/24 | Pending | -- | -- | -- |
| 01/31/2024 01/31/24 | For Sale | $419,000 | +44.5% | $440 / Sq Ft |
| 03/22/2019 03/22/19 | Sold | $289,900 | 0.0% | $302 / Sq Ft |
| 02/10/2019 02/10/19 | Pending | -- | -- | -- |
| 02/07/2019 02/07/19 | For Sale | $289,900 | 0.0% | $302 / Sq Ft |
| 01/21/2019 01/21/19 | Pending | -- | -- | -- |
| 01/17/2019 01/17/19 | Price Changed | $289,900 | 0.0% | $302 / Sq Ft |
| 01/17/2019 01/17/19 | For Sale | $289,900 | +3.6% | $302 / Sq Ft |
| 08/06/2018 08/06/18 | Pending | -- | -- | -- |
| 08/02/2018 08/02/18 | For Sale | $279,900 | -- | $292 / Sq Ft |
Tax History Compared to Growth
Tax History
| Year | Tax Paid | Tax Assessment Tax Assessment Total Assessment is a certain percentage of the fair market value that is determined by local assessors to be the total taxable value of land and additions on the property. | Land | Improvement |
|---|---|---|---|---|
| 2025 | $3,713 | $367,600 | $0 | $367,600 |
| 2024 | $3,602 | $350,700 | $0 | $350,700 |
| 2023 | $3,401 | $325,500 | $0 | $325,500 |
| 2022 | $3,401 | $296,800 | $0 | $296,800 |
| 2021 | $3,264 | $278,000 | $0 | $278,000 |
| 2020 | $3,162 | $265,300 | $0 | $265,300 |
Agents Affiliated with this Home
-

Seller's Agent in 2024
Angela Cui
Keller Williams Realty
(857) 498-7037
5 in this area
385 Total Sales
-
J
Seller Co-Listing Agent in 2024
Jie Lian
Keller Williams Realty
(617) 407-4611
1 in this area
38 Total Sales
-
R
Buyer's Agent in 2024
Raksmey Chey
eXp Realty
(774) 266-2004
1 in this area
9 Total Sales
-

Seller's Agent in 2019
Al Styles
Keller Williams Realty
(617) 347-0451
4 in this area
19 Total Sales
-

Buyer's Agent in 2019
Kathleen Lau
Kathleen Lau Realty, LLC
(617) 842-1314
58 Total Sales
Map
Source: MLS Property Information Network (MLS PIN)
MLS Number: 73198207
APN: 26 295 25 283A
- 269 Lake St Unit 5
- 77 Lake Shore Dr
- 36 Leslie Ave
- 163 Lake St
- 129 Greenvale Ave
- 575 Broad St Unit 215
- 573 Broad St Unit 234
- 49 Lake View Rd
- 19 Center St
- 49 Whitman St
- 412 Broad St
- 37 Raleigh Rd
- 17 Woodbine Rd
- 215 Winter St Unit 5R
- 16 Oak Cliff Rd
- 16 Nob Hill Rd
- 925 Washington St
- 36-38 Madison St
- 986 Washington St Unit 8
- 994 Washington St Unit 2
