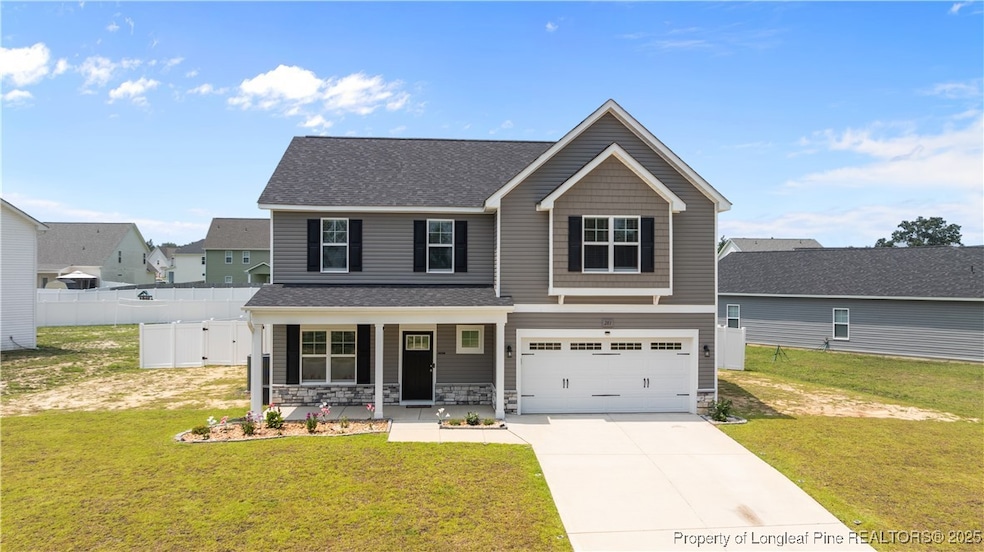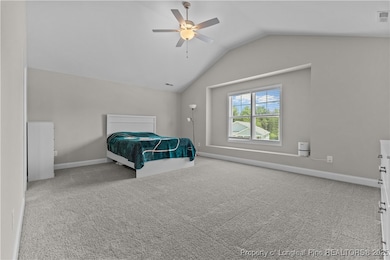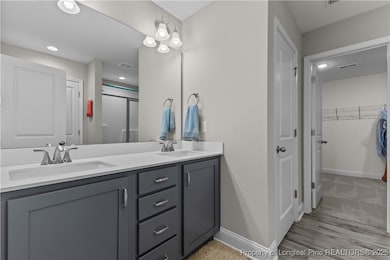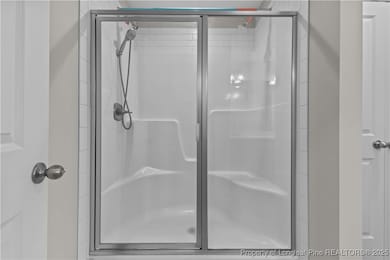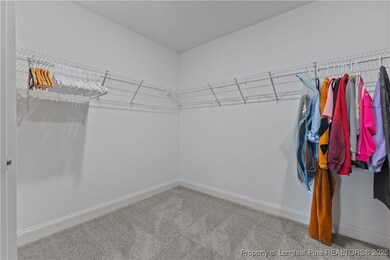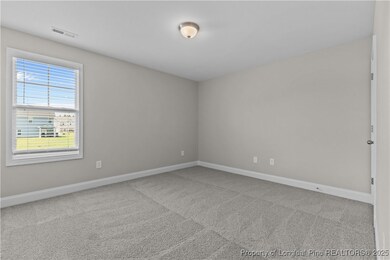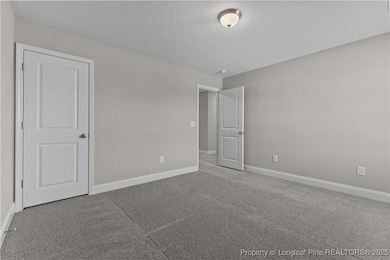283 Leach Creek Dr Raeford, NC 28376
Highlights
- Cathedral Ceiling
- Granite Countertops
- Formal Dining Room
- Attic
- Covered Patio or Porch
- Fenced Yard
About This Home
Beautiful 4-bedroom, 2.5-bath home with a modern open layout and thoughtful design throughout! The first floor features durable luxury vinyl plank flooring and is filled with natural light. The spacious living room flows seamlessly into the kitchen and dining areas—perfect for everyday living or entertaining. The kitchen is equipped with granite countertops, ample cabinetry, and a pantry for extra storage. A formal dining room provides additional space for gatherings. Upstairs, the large primary suite includes a walk-in closet and private bath with a separate shower. Three additional bedrooms offer flexibility for family, guests, or a home office. Enjoy the outdoors in the fully fenced backyard. Located in a sought-after neighborhood with easy access to amenities.
Home Details
Home Type
- Single Family
Est. Annual Taxes
- $2,581
Year Built
- Built in 2023
Lot Details
- 0.28 Acre Lot
- Fenced Yard
- Interior Lot
- Property is in good condition
HOA Fees
- $50 Monthly HOA Fees
Parking
- 2 Car Attached Garage
Home Design
- Slab Foundation
- Vinyl Siding
- Stone Veneer
Interior Spaces
- 2,418 Sq Ft Home
- 2-Story Property
- Cathedral Ceiling
- Ceiling Fan
- Gas Log Fireplace
- Blinds
- Formal Dining Room
- Pull Down Stairs to Attic
Kitchen
- Range
- Microwave
- Dishwasher
- Kitchen Island
- Granite Countertops
Flooring
- Carpet
- Luxury Vinyl Plank Tile
Bedrooms and Bathrooms
- 4 Bedrooms
- En-Suite Primary Bedroom
- Walk-In Closet
- Double Vanity
Laundry
- Laundry on upper level
- Washer and Dryer Hookup
Schools
- East Hoke Middle School
- Hoke County High School
Additional Features
- Covered Patio or Porch
- Central Air
Community Details
- Townsend Estates HOA
- Townsend Estates Subdivision
Listing and Financial Details
- Security Deposit $2,350
- Property Available on 7/17/25
- Exclusions: Blink Cameras, Doorbell, and TV Mounts
- Assessor Parcel Number 494550201257
Map
Source: Longleaf Pine REALTORS®
MLS Number: 747052
APN: 494550201257
- 281 Leland Ln
- 739 Southerland Peak (Lot 46) Dr
- 711 Southerland Peak (Lot 43) Dr
- 499 Dr
- 531 Southerland Peak
- 723 Southerland Peak Dr
- 178 Leach Creek Dr
- 969 Townsend Rd
- 176 Grove Walk Rd
- 512 Townsend Rd
- 176 Peeler (Lot 21) Cir
- 739 Southerland Peak Rd
- 162 Bourbon St
- 265 Peeler (Lot 49) Cir
- 277 Peeler (Lot 48) Cir
- 253 Peeler (Lot 50) Cir
- 364 Leach Creek Dr
- 3324 Rockfish Rd
- 185 Ledgebrook Ln
- 102 Markus Place Dr
- 517 Royal Birkdale Dr
- 307 Buckeye Dr
- 115 Dolores Ct
- 112 Raymond St
- 216 Melbourne Dr
- 101 Horace Ct
- 4942 Rockfish Rd
- 191 Norwich Ct
- 105 Joseph Dr
- 9000 Stone Gate Dr
- 143 Haywood Dr
- 307 Desert Orchid Cir
- 513 Woodberry Cir
- 1101 Checker Dr
- 179 Lochwood Dr
- 1002 South Pointe Dr
