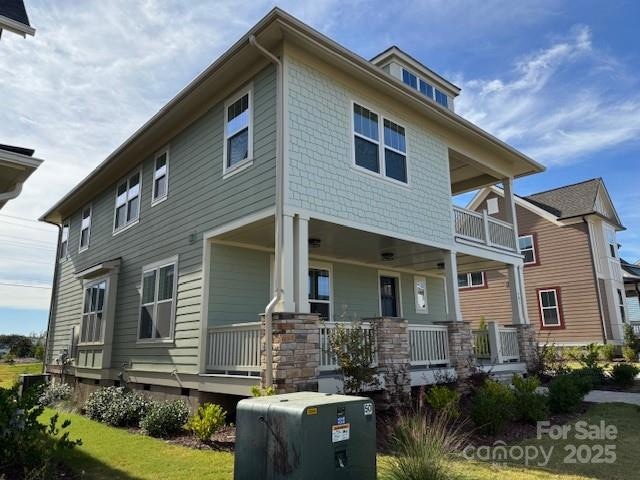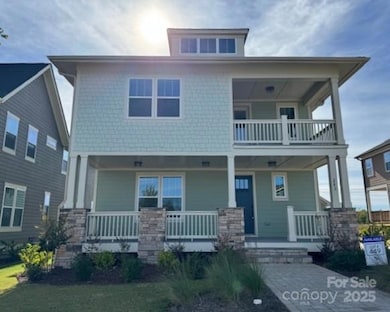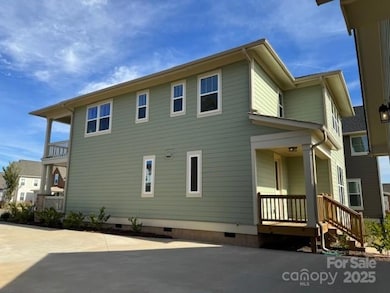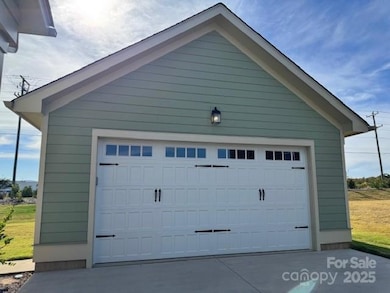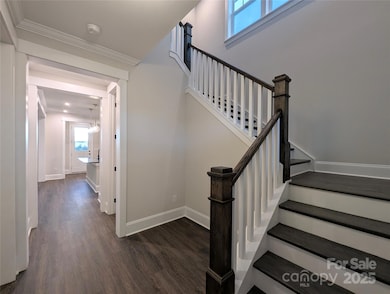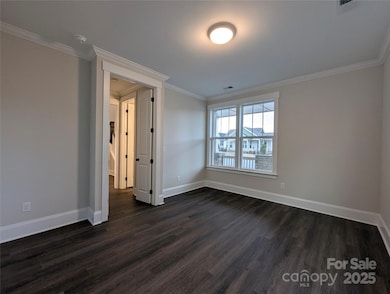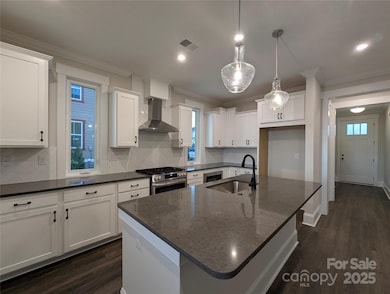283 Luray Way Unit 449 Rock Hill, SC 29730
Estimated payment $2,869/month
Highlights
- New Construction
- Corner Lot
- Cottage
- Deck
- Mud Room
- Recreation Facilities
About This Home
Welcome home to this stunning new-construction residence in the vibrant Riverwalk community of Rock Hill. This beautifully crafted home offers an exceptional combination of style, space and location. The spacious 2-story “Nadin” plan features an open first floor with a generous great room, a well-appointed kitchen complete with island and walk-in pantry, and an informal dining area — ideal for entertaining and everyday living. A front-facing second-level balcony provides a scenic spot to relax and take in the surroundings. The upper level includes three bedrooms and a convenient laundry room—smartly designed for modern living. A 2-car attached garage and a corner lot setting add to the appeal. Thoughtful exterior touches include covered porch, side porch and deck areas for true indoor-outdoor living, all nestled on .22 acres within walking distance to Riverwalk of the Carolinas! If you’re looking for a home that marries refined living with dynamic access to nature, recreation and convenience—this one is for you. Schedule a tour today!
Listing Agent
Avencia Homes Brokerage Email: along@avenciahomes.co License #293846 Listed on: 10/01/2025

Co-Listing Agent
Avencia Homes Brokerage Email: along@avenciahomes.co License #297234
Home Details
Home Type
- Single Family
Est. Annual Taxes
- $58
Year Built
- Built in 2025 | New Construction
Lot Details
- Corner Lot
- Property is zoned MP-R
HOA Fees
- $108 Monthly HOA Fees
Parking
- 2 Car Attached Garage
- Front Facing Garage
- Garage Door Opener
- Driveway
Home Design
- Cottage
- Architectural Shingle Roof
- Metal Roof
Interior Spaces
- 2-Story Property
- Ceiling Fan
- French Doors
- Mud Room
- Crawl Space
- Pull Down Stairs to Attic
- Laundry Room
Kitchen
- Walk-In Pantry
- Gas Range
- Microwave
- Plumbed For Ice Maker
- Dishwasher
- Kitchen Island
Flooring
- Carpet
- Tile
- Vinyl
Bedrooms and Bathrooms
- 3 Bedrooms
- Walk-In Closet
Outdoor Features
- Deck
- Covered Patio or Porch
Schools
- Independence Elementary School
- Sullivan Middle School
- Rock Hill High School
Utilities
- Forced Air Zoned Heating and Cooling System
- Vented Exhaust Fan
- Heating System Uses Natural Gas
- Tankless Water Heater
- Cable TV Available
Listing and Financial Details
- Assessor Parcel Number 6620802150
Community Details
Overview
- William Douglas Association
- Built by Avencia Homes
- Riverwalk Subdivision, Nadin River Craftsman Floorplan
- Mandatory home owners association
Recreation
- Recreation Facilities
- Community Playground
- Trails
Map
Home Values in the Area
Average Home Value in this Area
Tax History
| Year | Tax Paid | Tax Assessment Tax Assessment Total Assessment is a certain percentage of the fair market value that is determined by local assessors to be the total taxable value of land and additions on the property. | Land | Improvement |
|---|---|---|---|---|
| 2024 | $58 | $132 | $132 | $0 |
| 2023 | $59 | $132 | $132 | $0 |
| 2022 | $0 | $0 | $0 | $0 |
Property History
| Date | Event | Price | List to Sale | Price per Sq Ft |
|---|---|---|---|---|
| 11/08/2025 11/08/25 | Price Changed | $523,000 | -0.9% | $204 / Sq Ft |
| 10/29/2025 10/29/25 | Price Changed | $528,000 | -0.4% | $206 / Sq Ft |
| 10/01/2025 10/01/25 | For Sale | $530,252 | -- | $207 / Sq Ft |
Source: Canopy MLS (Canopy Realtor® Association)
MLS Number: 4308548
APN: 6620802150
- 287 Luray Way Unit 450
- 275 Luray Way Unit 447
- 267 Luray Way Unit 445
- 263 Luray Way Unit 444
- 204 Aquinas Way Unit 469
- 259 Luray Way Unit 443
- 693 Digby Rd
- 1541 Riverwalk Pkwy
- 371 Luray Way
- 113 MacLand Ln Unit 538
- 104 MacLand Ln Unit 541
- 117 MacLand Ln Unit 537
- 105 MacLand Ln Unit 540
- 648 Digby Rd Unit 492
- 827 Digby Rd
- 215 Aquinas Way
- 688 Dunkins Ferry Rd
- 758 Waterscape Ct
- 743 Bluff Loop Rd
- 750 Waterscape Ct
- 517 Pink Moon Dr
- 709 Patriot Pkwy
- 752 Patriot Pkwy
- 793 Patriot Pkwy
- 799 Herrons Ferry Rd
- 2361 Eden Terrace
- 652 Herrons Ferry Rd
- 820 Sebring Dr
- 1364 Riverview Rd
- 1817 Paces River Ave
- 375 Baskins Rd E
- 1304 Stoneypointe Dr
- 1121 Blackwaterside Dr
- 1466 Riverwood Ct
- 1825 Heather Square
- 2164 Montclair Dr
- 1835 Canterbury Glen Ln
- 708 Glamorgan Way
- 1163 Pecan Ridge Rd
- 417 Bushmill Dr
