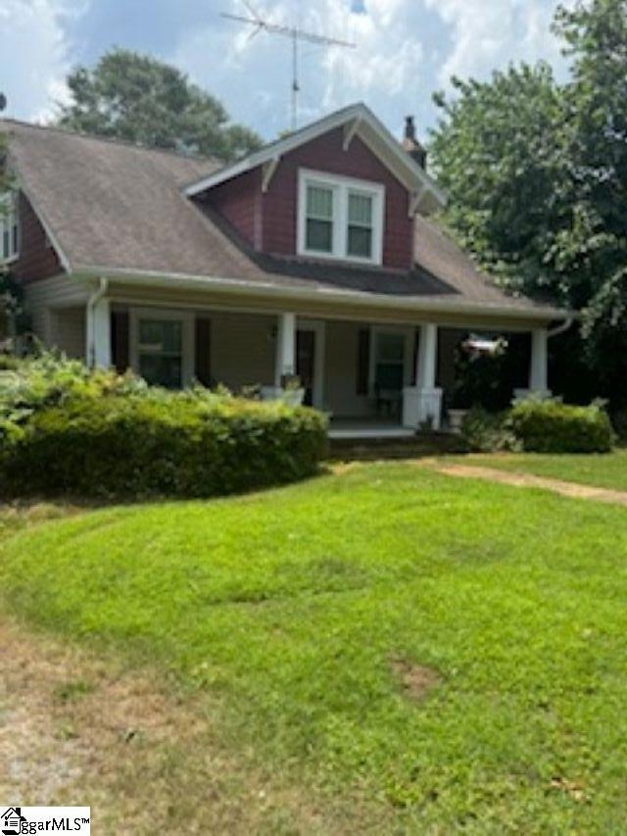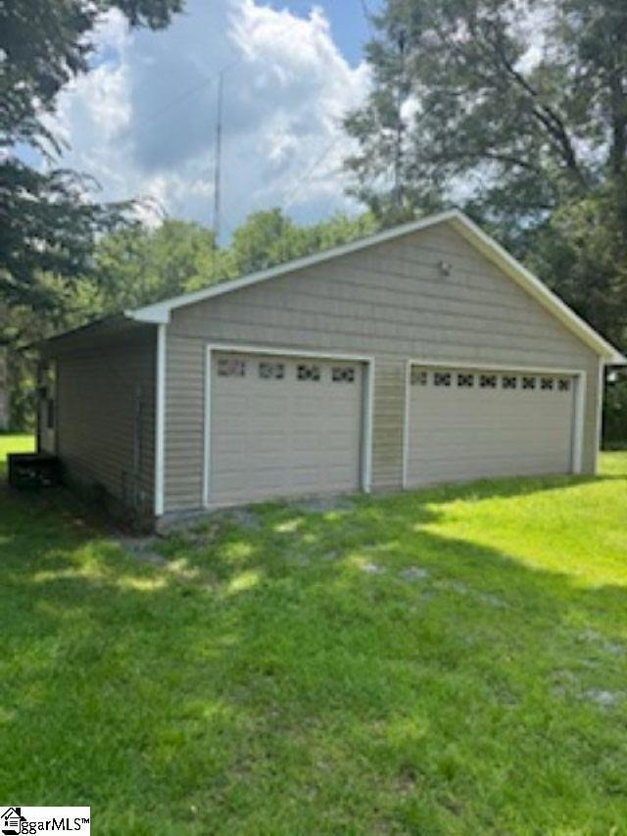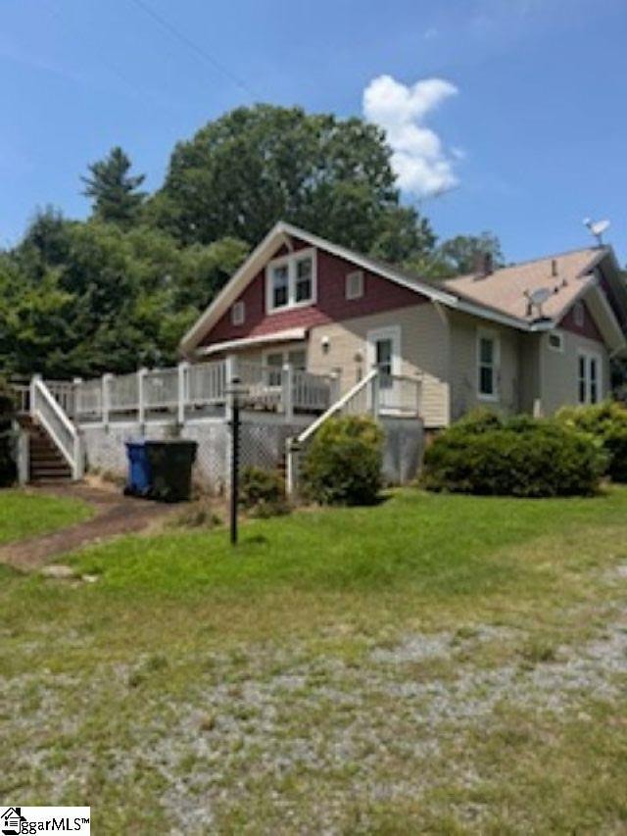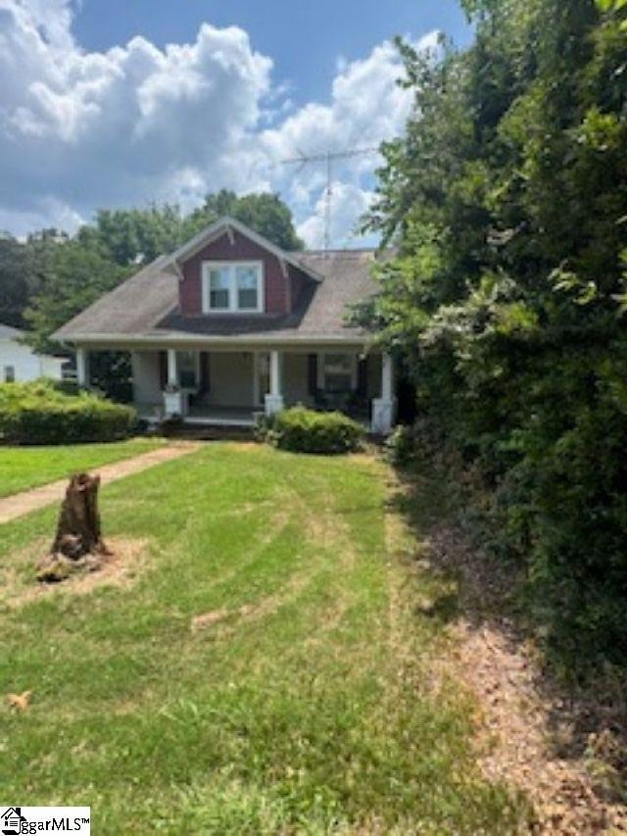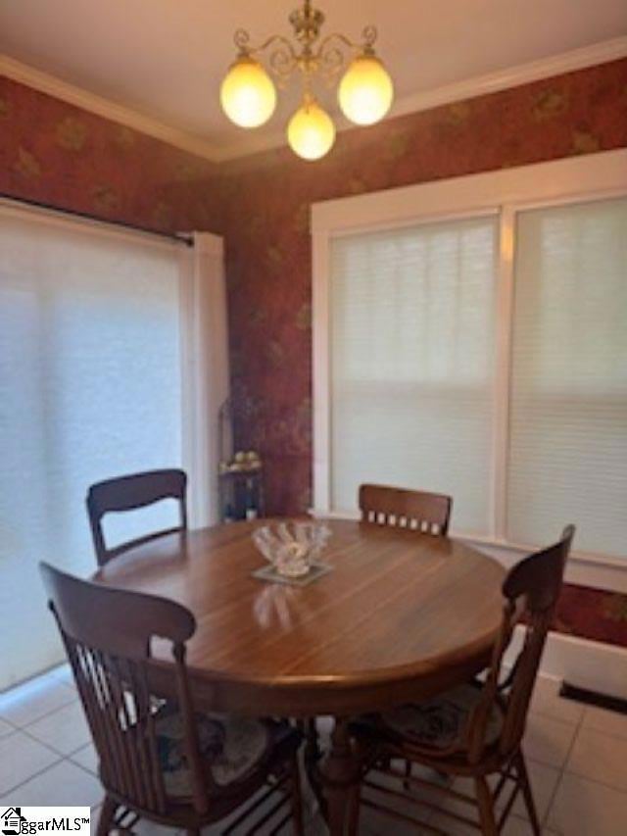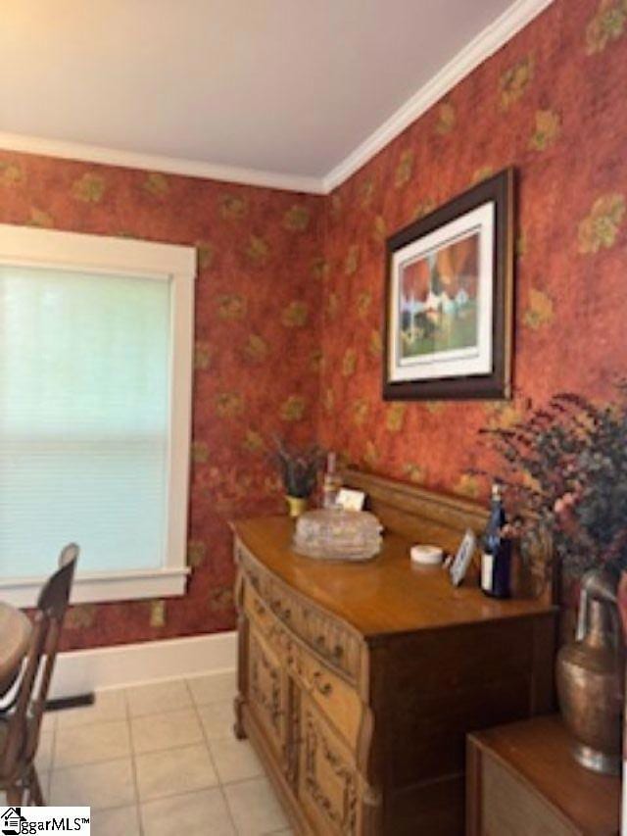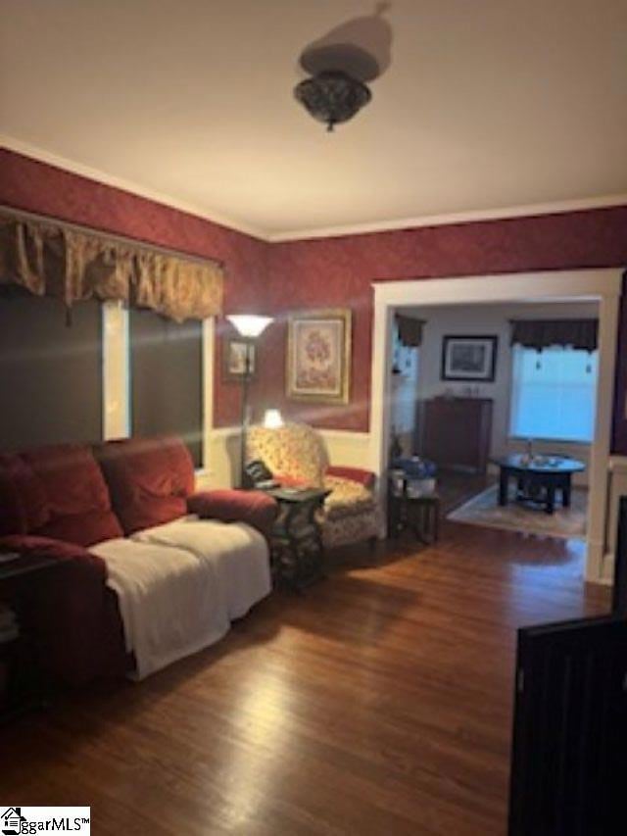283 Maple St Rutherfordton, NC 28139
Estimated payment $1,937/month
Total Views
7,801
5
Beds
2
Baths
1,400-1,599
Sq Ft
$206
Price per Sq Ft
Highlights
- Wood Flooring
- 3 Car Detached Garage
- Living Room
- Den
- Front Porch
- Laundry Room
About This Home
Beautiful home within site of Rutherford Regional Health Hospital near downtown Rutherfordton City. The home has great character, hard wood floors, spacous rear deck, nice large 3 car garage with office area, quaint street facing porch. The home included an extra lot that is included in this listing acerage. The second floor was not cited as GLA due to the ceiling height of 6" 8". The non-GLA area is 949 sf. The additonal lot in rear is .17 acres fronting (included in total .47) on Monfredo St. PIN number 1610-60-5341 Deed Book 931 Page 580.
Home Details
Home Type
- Single Family
Est. Annual Taxes
- $2,366
Lot Details
- Level Lot
- Few Trees
Home Design
- Bungalow
- Architectural Shingle Roof
Interior Spaces
- 1,400-1,599 Sq Ft Home
- 1.5-Story Property
- Ceiling Fan
- Gas Log Fireplace
- Living Room
- Dining Room
- Den
- Crawl Space
Kitchen
- Electric Oven
- Dishwasher
Flooring
- Wood
- Carpet
- Laminate
Bedrooms and Bathrooms
- 5 Bedrooms | 2 Main Level Bedrooms
- 2 Full Bathrooms
Laundry
- Laundry Room
- Laundry on upper level
- Washer and Electric Dryer Hookup
Parking
- 3 Car Detached Garage
- Gravel Driveway
Outdoor Features
- Outbuilding
- Front Porch
Utilities
- Forced Air Heating and Cooling System
- Heating System Uses Natural Gas
- Tankless Water Heater
- Cable TV Available
Listing and Financial Details
- Assessor Parcel Number 1610-60-4464
Map
Create a Home Valuation Report for This Property
The Home Valuation Report is an in-depth analysis detailing your home's value as well as a comparison with similar homes in the area
Home Values in the Area
Average Home Value in this Area
Tax History
| Year | Tax Paid | Tax Assessment Tax Assessment Total Assessment is a certain percentage of the fair market value that is determined by local assessors to be the total taxable value of land and additions on the property. | Land | Improvement |
|---|---|---|---|---|
| 2025 | $2,500 | $254,700 | $20,000 | $234,700 |
| 2024 | $2,355 | $254,700 | $20,000 | $234,700 |
| 2023 | $1,991 | $254,700 | $20,000 | $234,700 |
| 2022 | $1,991 | $167,100 | $20,000 | $147,100 |
| 2021 | $1,908 | $167,100 | $20,000 | $147,100 |
| 2020 | $1,908 | $167,100 | $20,000 | $147,100 |
| 2019 | $1,900 | $167,100 | $20,000 | $147,100 |
| 2018 | $1,286 | $109,500 | $16,000 | $93,500 |
| 2016 | $1,286 | $109,500 | $16,000 | $93,500 |
| 2013 | -- | $109,500 | $16,000 | $93,500 |
Source: Public Records
Property History
| Date | Event | Price | List to Sale | Price per Sq Ft |
|---|---|---|---|---|
| 11/11/2025 11/11/25 | Pending | -- | -- | -- |
| 08/21/2025 08/21/25 | For Sale | $330,000 | -- | $225 / Sq Ft |
Source: Greater Greenville Association of REALTORS®
Purchase History
| Date | Type | Sale Price | Title Company |
|---|---|---|---|
| Warranty Deed | $175,000 | None Avilabale |
Source: Public Records
Mortgage History
| Date | Status | Loan Amount | Loan Type |
|---|---|---|---|
| Open | $140,000 | New Conventional |
Source: Public Records
Source: Greater Greenville Association of REALTORS®
MLS Number: 1570440
APN: 1610313
Nearby Homes
- 108 N Carolina 108
- 175 Pine St
- 143 S Ridgecrest Ave
- 203 W Court St
- 210 Lynch St
- 170 Hodge St
- 165 N Mitchell St
- 171 N Mitchell St
- 00 E 1st St
- 0 Palisade Dr Unit 23 CAR4081983
- 0 Palisade Dr Unit 26 CAR4081996
- 186 Tanner St
- 191 W 6th St
- 206 Fairway Dr
- 130 Fairway Dr
- 553 New Hope Rd
- 0 New Hope Rd
- 147 Anne St
- 358 N Cleghorn St
- 381 N Cleghorn St
- 239 Maple St
- 142 Harris St
- 147 Woodland Dr Unit 7
- 131 Carriage Place Unit 1
- 401 Duke St Unit 7
- 178 Big Island Rd
- 171 Butler Rd
- 262 Mountain View St
- 143 Luckado St
- 476 Front Ridge Cir
- 220 Arlington St
- 7135 Nc Hwy 108 None
- 2640 Chesnee Rd
- 404 Fairfield Rd
- 3093 Whispering Willows Ct
- 113 Haven Ln
- 610 N Shamrock Ave
- 979 Howard Gap Rd
- 196 Ridge Rd
- 51 E Howard St
