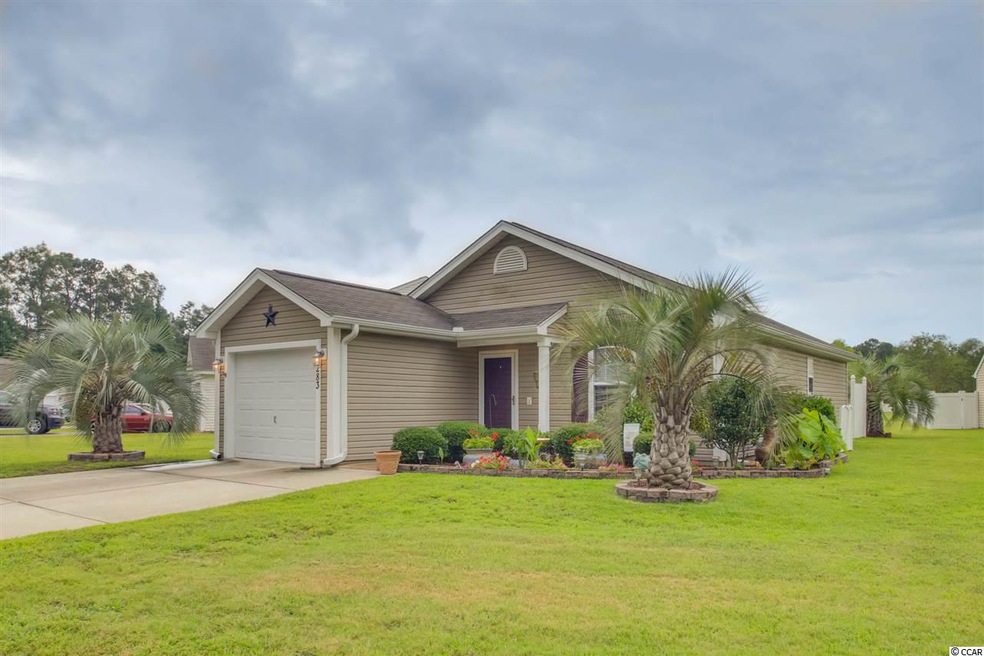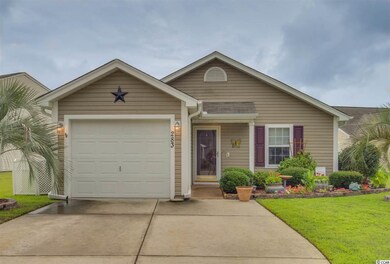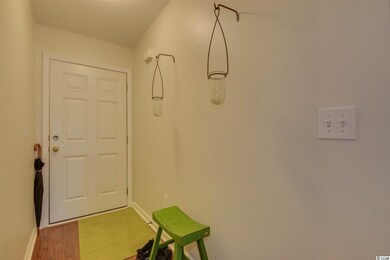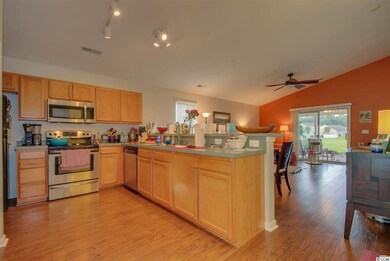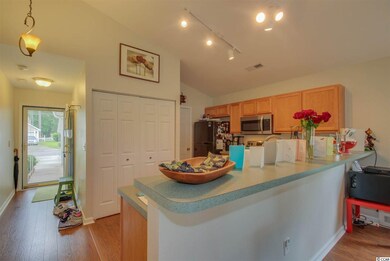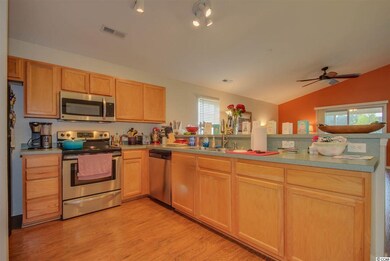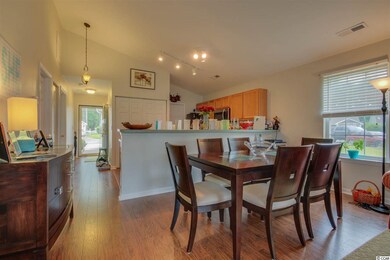
283 Mckendree Ln Myrtle Beach, SC 29579
Pine Island NeighborhoodHighlights
- Clubhouse
- Vaulted Ceiling
- Ranch Style House
- River Oaks Elementary School Rated A
- Soaking Tub and Shower Combination in Primary Bathroom
- Screened Porch
About This Home
As of March 2024Very Spacious 2 bedroom, 2 Full Bath home in "Inverness" located in the desired Carolina Forest. Very open floorplan with upgrades both inside and out! Laminate flooring has been laid throughout the common areas (Foyer, Family Room and Kitchen), vinyl in both bathrooms, and carpeted bedrooms. The kitchen has a pantry closet, breakfast bar, stainless steel appliances, and a garbage disposal. The vaulted ceilings are stretched out from the kitchen to the dining area and the family room. The family room, as well as both bedrooms, have ceiling fans and window treatments that will convey. The owner has added pull down attic stairs to access the extra storage, a garage door opener, gutters, curbing around all the flower beds, and a 14'x12' Screened in Porch off the back. This is a great house and won't last long! All Measurements are approximate and not guaranteed.
Last Agent to Sell the Property
Century 21 Stopper &Associates License #60427 Listed on: 07/05/2017

Home Details
Home Type
- Single Family
Est. Annual Taxes
- $737
Year Built
- Built in 2003
HOA Fees
- $78 Monthly HOA Fees
Parking
- 1 Car Attached Garage
- Garage Door Opener
Home Design
- Ranch Style House
- Slab Foundation
- Vinyl Siding
Interior Spaces
- 1,092 Sq Ft Home
- Vaulted Ceiling
- Ceiling Fan
- Window Treatments
- Entrance Foyer
- Family or Dining Combination
- Screened Porch
- Washer and Dryer Hookup
Kitchen
- Breakfast Bar
- Range
- Microwave
- Dishwasher
- Stainless Steel Appliances
- Disposal
Flooring
- Carpet
- Laminate
- Vinyl
Bedrooms and Bathrooms
- 2 Bedrooms
- Walk-In Closet
- Bathroom on Main Level
- 2 Full Bathrooms
- Single Vanity
- Soaking Tub and Shower Combination in Primary Bathroom
Home Security
- Storm Doors
- Fire and Smoke Detector
Schools
- River Oaks Elementary School
- Ocean Bay Middle School
- Carolina Forest High School
Utilities
- Central Heating and Cooling System
- Underground Utilities
- Water Heater
- Phone Available
- Cable TV Available
Additional Features
- Irregular Lot
- Outside City Limits
Community Details
Overview
- Association fees include electric common, legal and accounting, common maint/repair, manager, pool service, trash pickup
Amenities
- Clubhouse
Recreation
- Community Pool
Ownership History
Purchase Details
Home Financials for this Owner
Home Financials are based on the most recent Mortgage that was taken out on this home.Purchase Details
Purchase Details
Home Financials for this Owner
Home Financials are based on the most recent Mortgage that was taken out on this home.Purchase Details
Home Financials for this Owner
Home Financials are based on the most recent Mortgage that was taken out on this home.Purchase Details
Purchase Details
Purchase Details
Similar Homes in Myrtle Beach, SC
Home Values in the Area
Average Home Value in this Area
Purchase History
| Date | Type | Sale Price | Title Company |
|---|---|---|---|
| Warranty Deed | $255,000 | -- | |
| Warranty Deed | -- | -- | |
| Warranty Deed | $150,000 | -- | |
| Warranty Deed | $128,000 | -- | |
| Interfamily Deed Transfer | -- | -- | |
| Interfamily Deed Transfer | -- | -- | |
| Interfamily Deed Transfer | -- | -- |
Mortgage History
| Date | Status | Loan Amount | Loan Type |
|---|---|---|---|
| Open | $242,250 | New Conventional | |
| Previous Owner | $140,991 | FHA | |
| Previous Owner | $147,283 | FHA | |
| Previous Owner | $114,468 | FHA | |
| Previous Owner | $101,050 | Unknown |
Property History
| Date | Event | Price | Change | Sq Ft Price |
|---|---|---|---|---|
| 03/20/2024 03/20/24 | Sold | $255,000 | -4.8% | $234 / Sq Ft |
| 02/09/2024 02/09/24 | For Sale | $267,900 | +78.6% | $245 / Sq Ft |
| 08/16/2017 08/16/17 | Sold | $150,000 | -6.2% | $137 / Sq Ft |
| 07/10/2017 07/10/17 | Pending | -- | -- | -- |
| 07/05/2017 07/05/17 | For Sale | $159,900 | +24.9% | $146 / Sq Ft |
| 12/08/2015 12/08/15 | Sold | $128,000 | -7.2% | $121 / Sq Ft |
| 10/07/2015 10/07/15 | Pending | -- | -- | -- |
| 09/09/2015 09/09/15 | For Sale | $137,900 | -- | $131 / Sq Ft |
Tax History Compared to Growth
Tax History
| Year | Tax Paid | Tax Assessment Tax Assessment Total Assessment is a certain percentage of the fair market value that is determined by local assessors to be the total taxable value of land and additions on the property. | Land | Improvement |
|---|---|---|---|---|
| 2024 | $737 | $10,700 | $4,965 | $5,735 |
| 2023 | $737 | $6,131 | $1,691 | $4,440 |
| 2021 | $669 | $6,131 | $1,691 | $4,440 |
| 2020 | $578 | $6,131 | $1,691 | $4,440 |
| 2019 | $578 | $6,131 | $1,691 | $4,440 |
| 2018 | $0 | $5,968 | $1,480 | $4,488 |
| 2017 | $1,674 | $5,152 | $1,480 | $3,672 |
| 2016 | -- | $5,152 | $1,480 | $3,672 |
| 2015 | $1,397 | $7,728 | $2,220 | $5,508 |
| 2014 | $1,351 | $7,728 | $2,220 | $5,508 |
Agents Affiliated with this Home
-
The Britt Page Group

Seller's Agent in 2024
The Britt Page Group
Real Estate By The Sea
(843) 457-1919
13 in this area
325 Total Sales
-
David Tomasini

Seller Co-Listing Agent in 2024
David Tomasini
CB Sea Coast Advantage CF
(703) 282-3844
7 in this area
25 Total Sales
-
Nick Stopper

Seller's Agent in 2017
Nick Stopper
Century 21 Stopper &Associates
(843) 685-3730
2 in this area
67 Total Sales
-
Pamela Dobis

Seller's Agent in 2015
Pamela Dobis
Shoreline Realty
(843) 602-8866
2 in this area
38 Total Sales
-
John Winzenried

Buyer's Agent in 2015
John Winzenried
843, Realtor LLC
(888) 935-8862
1 in this area
16 Total Sales
Map
Source: Coastal Carolinas Association of REALTORS®
MLS Number: 1714631
APN: 41909030012
- 1009 World Tour Blvd Unit 103
- 1009 World Tour Blvd Unit 105
- 1009 World Tour Blvd Unit 301
- 1025 World Tour Blvd Unit 301
- 1025 World Tour Blvd Unit 101A
- 112 Cypress Point Ct Unit 204
- 1017 World Tour Blvd Unit 302
- 1033 World Tour Blvd Unit 203
- 116 Cypress Point Ct Unit 302
- 1001 World Tour Blvd Unit 203
- 419 Mckendree Ln
- 901 River Oaks Dr
- 392 Mckendree Ln
- 235 Connemara Dr Unit A
- 1192 River Oaks Dr Unit 28-A
- 1196 River Oaks Dr Unit 27-D
- 1204 River Oaks Dr Unit 25A
- 1314 River Oaks Dr Unit 1-D
- 1208 River Oaks Dr Unit 24B
- 257 Connemara Dr Unit E
