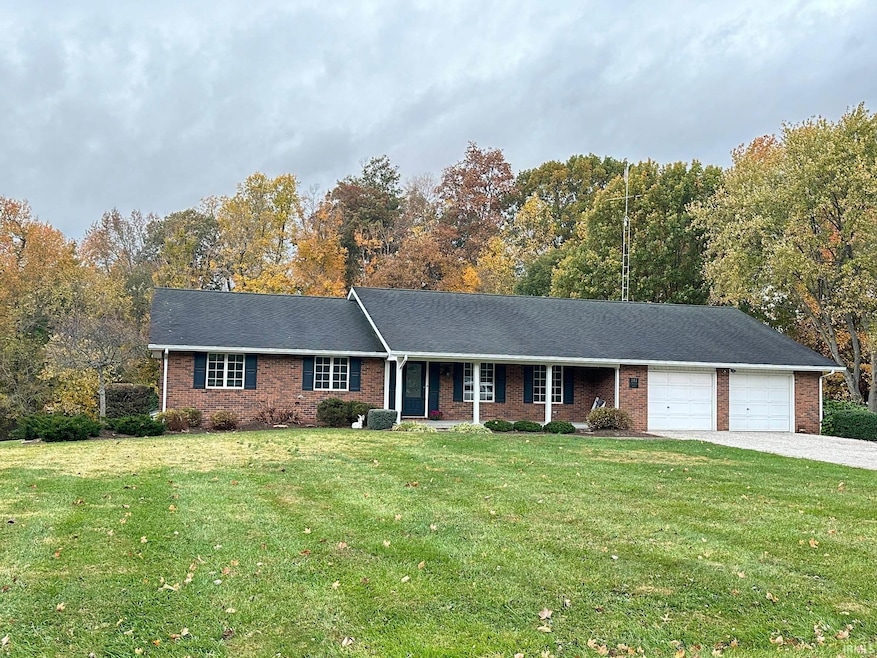
283 N Westlin Dr Jasper, IN 47546
Highlights
- Ranch Style House
- Workshop
- Kitchen Island
- Jasper High School Rated A-
- 2 Car Attached Garage
- Central Air
About This Home
As of February 2025Nestled on the West side of Jasper lies this tranquil oasis of country living on a sprawling .98 acre lot. This impeccably maintained brick home offers charm. It is a perfect blend of convenience and tranquil setting. Enjoy the best of both worlds as you savor the proximity to all city amenities while basking in the peaceful ambiance of nature. Step inside this inviting home and be greeted by a meticulously maintained main level interior that features new floor covering and a fresh coat of paint. Boasting 3 spacious bedrooms and 2.5 baths, the home offers a desirable floor plan that seamlessly blends functionality with style. The convenience of the main level laundry adds a touch of ease to everyday living. Descend into the inviting embrace of the finished walk-out basement, where a cozy retreat awaits to help you unwind and rejuvenate. The lower level all seasons room offer space for entertainment and relaxation. Walk outside and enjoy the captivating view of the lush, tree-lined backyard. Whether you’re hosting gatherings or simply enjoying a quiet moment of solitude, this provides the perfect backdrop for creating cherished memories. Welcome to a home you can enjoy for many, many years!!
Last Agent to Sell the Property
ERA FIRST ADVANTAGE REALTY, INC Brokerage Phone: 812-482-6080 Listed on: 11/11/2024
Home Details
Home Type
- Single Family
Est. Annual Taxes
- $2,558
Year Built
- Built in 1986
Lot Details
- 0.98 Acre Lot
- Sloped Lot
- Property is zoned R1 Residential (Low Density)
Parking
- 2 Car Attached Garage
- Garage Door Opener
- Gravel Driveway
Home Design
- Ranch Style House
- Brick Exterior Construction
- Shingle Roof
- Asphalt Roof
Interior Spaces
- Workshop
- Fire and Smoke Detector
Kitchen
- Kitchen Island
- Laminate Countertops
- Disposal
Flooring
- Carpet
- Laminate
Bedrooms and Bathrooms
- 3 Bedrooms
Laundry
- Laundry on main level
- Electric Dryer Hookup
Finished Basement
- Basement Fills Entire Space Under The House
- Block Basement Construction
- 1 Bathroom in Basement
Location
- Suburban Location
Schools
- Jasper Elementary School
- Greater Jasper Cons Schools Middle School
- Greater Jasper Cons Schools High School
Utilities
- Central Air
- High-Efficiency Furnace
- Heating System Uses Gas
Listing and Financial Details
- Assessor Parcel Number 19-06-33-103-206.000-002
- Seller Concessions Not Offered
Ownership History
Purchase Details
Home Financials for this Owner
Home Financials are based on the most recent Mortgage that was taken out on this home.Similar Homes in Jasper, IN
Home Values in the Area
Average Home Value in this Area
Purchase History
| Date | Type | Sale Price | Title Company |
|---|---|---|---|
| Deed | $368,000 | Dubois County Title Co., Inc |
Property History
| Date | Event | Price | Change | Sq Ft Price |
|---|---|---|---|---|
| 02/26/2025 02/26/25 | Sold | $368,000 | -1.9% | $112 / Sq Ft |
| 01/20/2025 01/20/25 | Pending | -- | -- | -- |
| 12/31/2024 12/31/24 | Price Changed | $375,000 | -2.6% | $114 / Sq Ft |
| 11/11/2024 11/11/24 | For Sale | $385,000 | -- | $117 / Sq Ft |
Tax History Compared to Growth
Tax History
| Year | Tax Paid | Tax Assessment Tax Assessment Total Assessment is a certain percentage of the fair market value that is determined by local assessors to be the total taxable value of land and additions on the property. | Land | Improvement |
|---|---|---|---|---|
| 2024 | $2,741 | $269,300 | $44,300 | $225,000 |
| 2023 | $2,558 | $248,500 | $44,700 | $203,800 |
| 2022 | $2,104 | $202,900 | $33,200 | $169,700 |
| 2021 | $1,935 | $186,100 | $31,500 | $154,600 |
| 2020 | $1,890 | $181,400 | $30,700 | $150,700 |
| 2019 | $1,897 | $181,400 | $30,700 | $150,700 |
| 2018 | $1,901 | $181,900 | $30,700 | $151,200 |
| 2017 | $1,828 | $175,700 | $30,700 | $145,000 |
| 2016 | $1,875 | $178,300 | $30,700 | $147,600 |
| 2014 | $1,743 | $171,000 | $30,700 | $140,300 |
Agents Affiliated with this Home
-

Seller's Agent in 2025
Steve Wigand
ERA FIRST ADVANTAGE REALTY, INC
(812) 630-6080
72 Total Sales
-
D
Buyer's Agent in 2025
Dennis Jones
Carpenter Realty LLC
7 Total Sales
Map
Source: Indiana Regional MLS
MLS Number: 202443667
APN: 19-06-33-103-206.000-002
- 1643 W 1st St
- 39 Hannah Ln
- 1660 Gregory Ln
- 464 S Kluemper Rd
- 1817 W Division Rd
- 1756 W State Road 56
- 1437 W State Road 56
- 13 Rolling Ridge Ct
- 0 Saint Charles St
- 0 Saint Charles (Tract 1) St
- 0 Saint Charles (Tract 2) St
- 816 Keusch Ln
- 411 Cottonwood Ln
- 1365 W 15th St
- 165 Robin Ct
- 1800 N 350 W
- 1153 W 13th St
- 0 St Charles St Unit 202507916
- 1376 N Hayland Dr
- 813 Dorbett St






