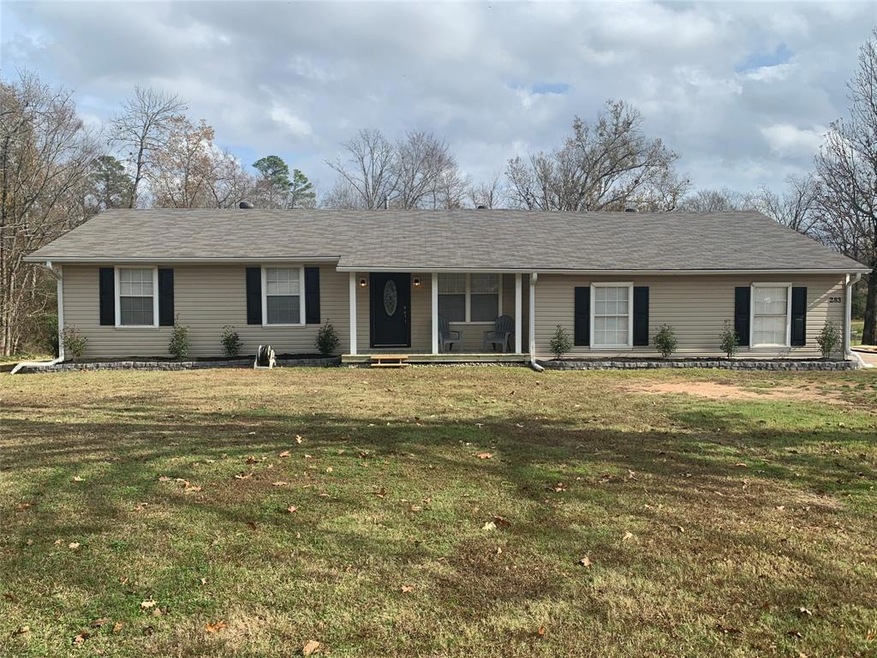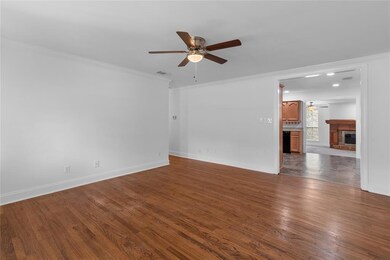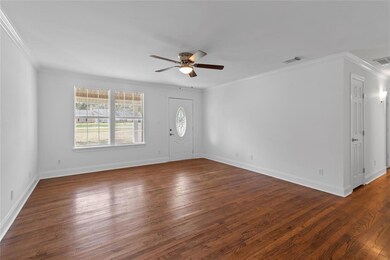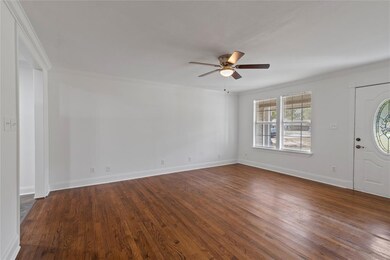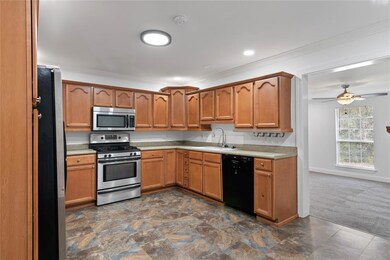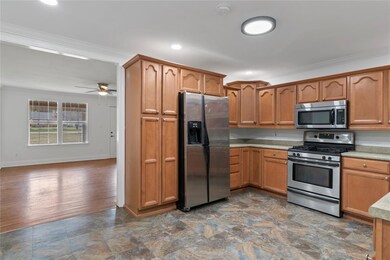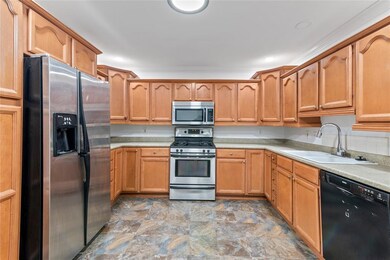
283 Old Palmetto Rd Benton, LA 71006
Dukedale-Vanceville NeighborhoodEstimated Value: $249,000 - $329,000
Highlights
- 0.66 Acre Lot
- 2 Car Attached Garage
- Central Heating and Cooling System
- Legacy Elementary School Rated A
- 1-Story Property
- Carpet
About This Home
As of February 2022Motivated Seller! Move-In Ready! Enjoy this beautiful unique 4 bedroom and 3 baths home with a 2-car garage and fireplace perfectly located in a quiet neighborhood of Bossier Parish. Appreciate this home loaded with brand new features and updates throughout like the tankless hot water system, AC and HVAC system, ceiling fans throughout, light fixtures, garbage disposal, recessed lights, porch, and of course fresh paint and flooring throughout. Also, new roof and gutters from 2020. Retreat to the spacious master bedroom that comes with an ensuite bathroom that includes a standup shower, tub, and walk-in closet. The updated wood porch is simply the perfect place to unwind.
Last Agent to Sell the Property
RE/MAX Real Estate Services License #0000073431 Listed on: 10/20/2021

Home Details
Home Type
- Single Family
Est. Annual Taxes
- $1,273
Year Built
- Built in 1961
Lot Details
- 0.66 Acre Lot
Parking
- 2 Car Attached Garage
Home Design
- Pillar, Post or Pier Foundation
- Composition Roof
- Vinyl Siding
Interior Spaces
- 2,096 Sq Ft Home
- 1-Story Property
- Brick Fireplace
- Window Treatments
- Carpet
Kitchen
- Gas Range
- Microwave
Bedrooms and Bathrooms
- 4 Bedrooms
- 3 Full Bathrooms
Schools
- Bossier Isd Schools Elementary And Middle School
- Bossier Isd Schools High School
Utilities
- Central Heating and Cooling System
- Heating System Uses Natural Gas
- Individual Gas Meter
- Septic Tank
Community Details
- Alison Acres 01 Subdivision
Listing and Financial Details
- Tax Lot 5
- Assessor Parcel Number 101740
- $1,597 per year unexempt tax
Ownership History
Purchase Details
Home Financials for this Owner
Home Financials are based on the most recent Mortgage that was taken out on this home.Purchase Details
Home Financials for this Owner
Home Financials are based on the most recent Mortgage that was taken out on this home.Similar Homes in Benton, LA
Home Values in the Area
Average Home Value in this Area
Purchase History
| Date | Buyer | Sale Price | Title Company |
|---|---|---|---|
| Thompson Casey Lane | $215,000 | None Listed On Document | |
| Hupp Richard Thomas | $189,000 | None Available |
Mortgage History
| Date | Status | Borrower | Loan Amount |
|---|---|---|---|
| Previous Owner | Hupp Richard Thomas | $191,136 | |
| Previous Owner | Hupp Richard Thomas | $193,063 | |
| Previous Owner | Blair Glenn | $144,000 |
Property History
| Date | Event | Price | Change | Sq Ft Price |
|---|---|---|---|---|
| 02/15/2022 02/15/22 | Sold | -- | -- | -- |
| 10/29/2021 10/29/21 | Price Changed | $220,000 | -2.2% | $105 / Sq Ft |
| 10/20/2021 10/20/21 | For Sale | $225,000 | -- | $107 / Sq Ft |
Tax History Compared to Growth
Tax History
| Year | Tax Paid | Tax Assessment Tax Assessment Total Assessment is a certain percentage of the fair market value that is determined by local assessors to be the total taxable value of land and additions on the property. | Land | Improvement |
|---|---|---|---|---|
| 2024 | $1,273 | $17,830 | $2,500 | $15,330 |
| 2023 | $1,046 | $15,453 | $2,500 | $12,953 |
| 2022 | $675 | $12,559 | $2,500 | $10,059 |
| 2021 | $1,597 | $12,559 | $2,500 | $10,059 |
| 2020 | $1,597 | $12,559 | $2,500 | $10,059 |
| 2019 | $1,640 | $12,750 | $1,200 | $11,550 |
| 2018 | $1,640 | $12,750 | $1,200 | $11,550 |
| 2017 | $1,621 | $12,750 | $1,200 | $11,550 |
| 2016 | $1,621 | $12,750 | $1,200 | $11,550 |
| 2015 | $1,732 | $14,460 | $1,200 | $13,260 |
| 2014 | $851 | $14,460 | $1,200 | $13,260 |
Agents Affiliated with this Home
-
Vanessa Davis
V
Seller's Agent in 2022
Vanessa Davis
RE/MAX
(318) 288-8982
2 in this area
34 Total Sales
-
Terri Jordan
T
Buyer's Agent in 2022
Terri Jordan
Keller Williams Northwest
(318) 207-8496
3 in this area
24 Total Sales
Map
Source: North Texas Real Estate Information Systems (NTREIS)
MLS Number: 14694315
APN: 101740
- 277 Old Palmetto Rd
- 561 Linton Rd
- 4013 Wisteria Ln
- 205 Old Palmetto Rd
- 113 Edwards St
- 4105 Ashford Cir
- 4101 Periwinkle Ln
- 4109 Ashford Cir
- 103 S Parkridge Dr
- 323 Newport Ln
- 319 Newport Ln
- 111 Park Blvd
- 113 Park Blvd
- 149 Jamestowne Blvd
- 251 Jessie Jones Dr
- 159 Jamestowne Blvd
- 1987 Woodlake Dr
- 4021 Elizabeth Ln
- 175 Jamestowne Blvd
- 4206 Parkridge Dr
- 283 Old Palmetto Rd
- 283 Old Palmetto Rd Benton Louisiana
- 289 Old Palmetto Rd
- 291 Old Palmetto Rd
- 273 Old Palmetto Rd
- 278 Old Palmetto Rd
- 290 Old Palmetto Rd
- 305 Old Palmetto Rd
- 272 Old Palmetto Rd
- 261 Old Palmetto Rd
- 2515 Aileron Cir
- 2510 Aileron Cir
- 306 Old Palmetto Rd
- 255 Old Palmetto Rd
- 264 Old Palmetto Rd
- 311 Old Palmetto Rd
- 461 Linton Rd
- 254 Old Palmetto Rd
- 2514 Aileron Cir
- 251 Old Palmetto Rd
