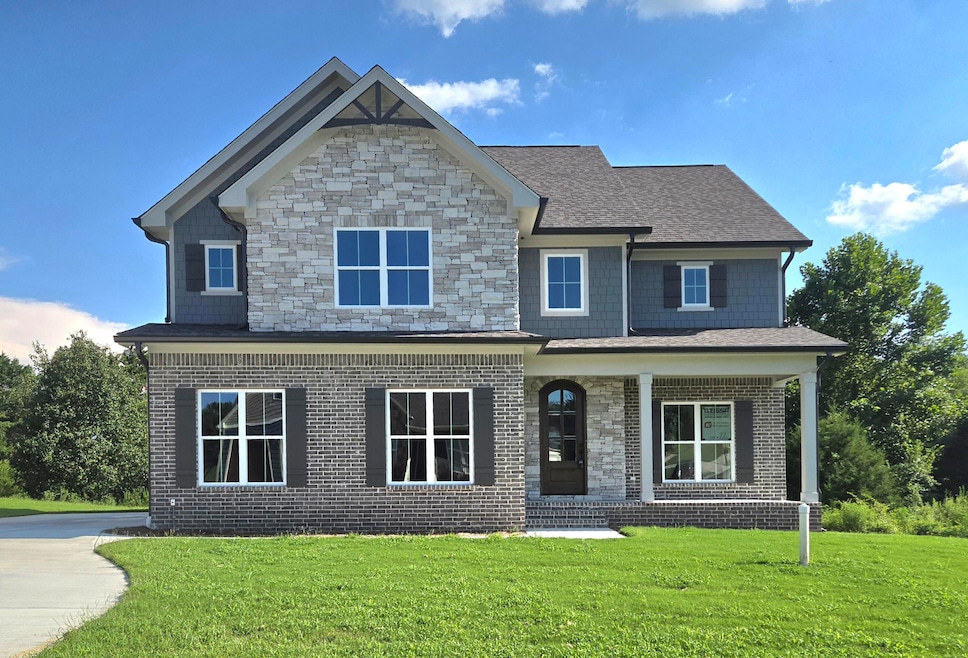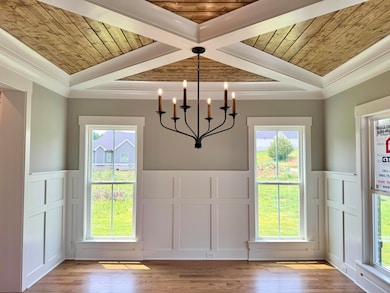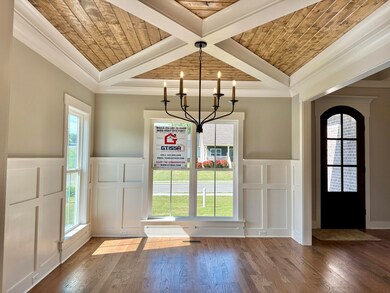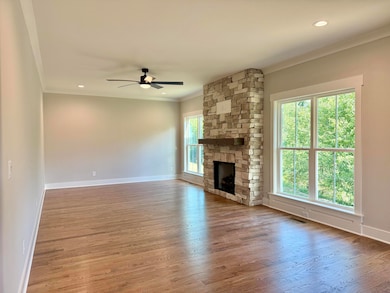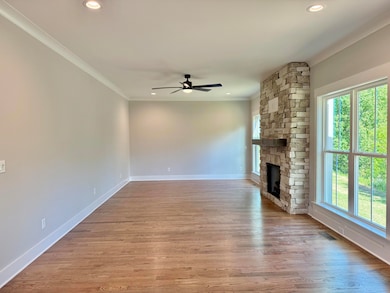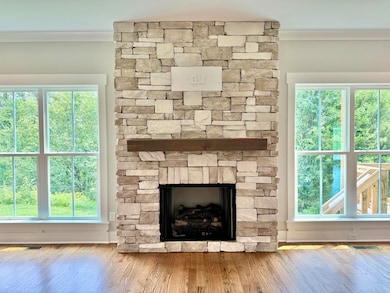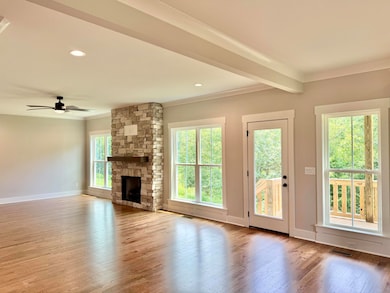283 Quartz Dr Chickamauga, GA 30707
Blue Spring NeighborhoodEstimated payment $2,871/month
Highlights
- New Construction
- Open Floorplan
- Wood Flooring
- Heritage Middle School Rated A-
- Deck
- High Ceiling
About This Home
INCLUDED BUILDER INCENTIVES ENDS 3/1/26!!
-Window Treatments: 2'' white faux-wood blinds installed on all operable windows
-Appliance Package:Matching refrigerator included with purchase
-Buyer Incentive: -Up to 3% toward buyer's closing costs, title policy, prepaids, and/or rate buy-downs. -Buyer Bonus: $2,500 Lowe's Gift Card for post-move upgrades Welcome to 283 Quartz Drive, nestled in the delightful community of Farming Rock Meadows. This stunning home, once completed, will offer four bedrooms and three full bathrooms, all spread over 2,800 square feet of living area. As you tour the property, you'll be captivated by its impressive upgrades, which include beautifully finished hardwood floors, sophisticated crown molding, and distinctive 9-foot ceilings. The kitchen will feature a generous sit-in island, a built-in microwave, and a slide-in range. All bedrooms are conveniently located on the second floor, along with the laundry room. Additionally, the home includes a side-loading garage.
Listing Agent
Better Homes and Gardens Real Estate Signature Brokers License #260454 Listed on: 12/01/2025

Home Details
Home Type
- Single Family
Est. Annual Taxes
- $213
Year Built
- Built in 2024 | New Construction
Lot Details
- 10,062 Sq Ft Lot
- Lot Dimensions are 80x125
- Level Lot
HOA Fees
- $21 Monthly HOA Fees
Parking
- 2 Car Attached Garage
- Side Facing Garage
- Garage Door Opener
- Driveway
Home Design
- Brick Exterior Construction
- Shingle Roof
- Wood Siding
- Concrete Perimeter Foundation
- HardiePlank Type
- Stone
Interior Spaces
- 2,800 Sq Ft Home
- 2-Story Property
- Open Floorplan
- Crown Molding
- High Ceiling
- Ceiling Fan
- Gas Log Fireplace
- Great Room
- Formal Dining Room
Kitchen
- Self-Cleaning Oven
- Range Hood
- Microwave
- Kitchen Island
- Granite Countertops
- Disposal
Flooring
- Wood
- Carpet
- Tile
Bedrooms and Bathrooms
- 4 Bedrooms
- Primary bedroom located on second floor
- En-Suite Bathroom
- Walk-In Closet
- 3 Full Bathrooms
- Bathtub with Shower
Laundry
- Laundry Room
- Laundry on upper level
Outdoor Features
- Deck
- Covered Patio or Porch
Schools
- Battlefield Elementary School
- Heritage Middle School
- Heritage High School
Farming
- Bureau of Land Management Grazing Rights
Utilities
- Central Air
- Heating System Uses Propane
- Underground Utilities
- Water Heater
Community Details
- Built by GT Issa Construction LLC
- Farming Rock Meadows Phase 2 Subdivision
Listing and Financial Details
- Assessor Parcel Number 0009a-022
Map
Home Values in the Area
Average Home Value in this Area
Tax History
| Year | Tax Paid | Tax Assessment Tax Assessment Total Assessment is a certain percentage of the fair market value that is determined by local assessors to be the total taxable value of land and additions on the property. | Land | Improvement |
|---|---|---|---|---|
| 2025 | $2,538 | $133,677 | $14,000 | $119,677 |
| 2024 | $213 | $10,000 | $10,000 | $0 |
| 2023 | $224 | $10,000 | $10,000 | $0 |
| 2022 | $224 | $10,000 | $10,000 | $0 |
| 2021 | $209 | $10,000 | $10,000 | $0 |
| 2020 | $231 | $10,000 | $10,000 | $0 |
| 2019 | $187 | $8,000 | $8,000 | $0 |
| 2018 | $198 | $8,000 | $8,000 | $0 |
| 2017 | $198 | $8,000 | $8,000 | $0 |
| 2016 | $131 | $5,040 | $5,040 | $0 |
| 2015 | -- | $5,040 | $5,040 | $0 |
| 2014 | -- | $4,032 | $4,032 | $0 |
| 2013 | -- | $6,400 | $6,400 | $0 |
Property History
| Date | Event | Price | List to Sale | Price per Sq Ft |
|---|---|---|---|---|
| 02/11/2026 02/11/26 | Pending | -- | -- | -- |
| 12/01/2025 12/01/25 | For Sale | $549,900 | 0.0% | $196 / Sq Ft |
| 11/14/2025 11/14/25 | Pending | -- | -- | -- |
| 08/19/2025 08/19/25 | Off Market | $549,900 | -- | -- |
| 08/18/2025 08/18/25 | For Sale | $549,900 | 0.0% | $196 / Sq Ft |
| 08/09/2025 08/09/25 | Price Changed | $549,900 | -1.8% | $196 / Sq Ft |
| 02/01/2025 02/01/25 | For Sale | $559,900 | 0.0% | $200 / Sq Ft |
| 02/01/2025 02/01/25 | Off Market | $559,900 | -- | -- |
| 10/12/2024 10/12/24 | For Sale | $559,900 | -- | $200 / Sq Ft |
Purchase History
| Date | Type | Sale Price | Title Company |
|---|---|---|---|
| Special Warranty Deed | $1,200,000 | -- | |
| Foreclosure Deed | -- | -- | |
| Deed | -- | -- |
Source: Greater Chattanooga REALTORS®
MLS Number: 1501570
APN: 0009A-022
- 269 Quartz Dr
- 44 Bending Oak Dr
- 74 Sycamore Dr
- 190 Sycamore Dr
- 162 Bending Oak Dr
- 28 Cobblestone Trail
- 149 Stone Throw Ln
- 135 Stone Throw Ln
- 140 Fieldstone Commons
- 200 Hunting Ridge Cir
- 918 Old Lafayette Rd
- 661 Jill Ln
- 90 Park St
- 327 Starr Hawk Ln
- 190 Vaughn Dr
- 1121 Arnold Rd
- 514 Ginger Lake Dr
- 788 Long Hollow Rd
- 136 Ginger Lake Dr
- 1909 Old Lafayette Rd
Ask me questions while you tour the home.
