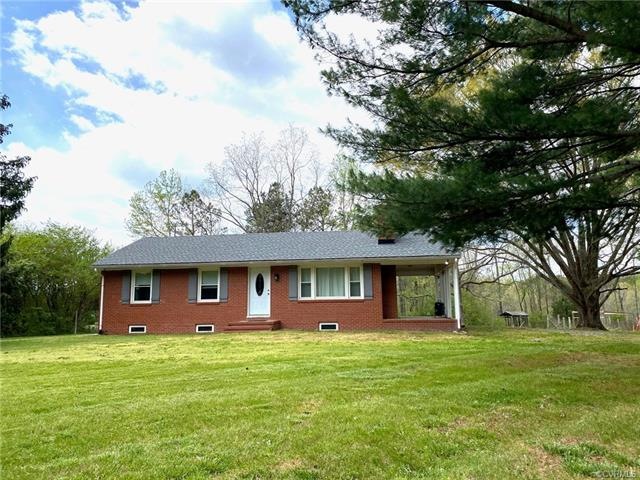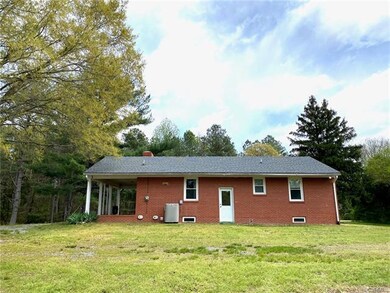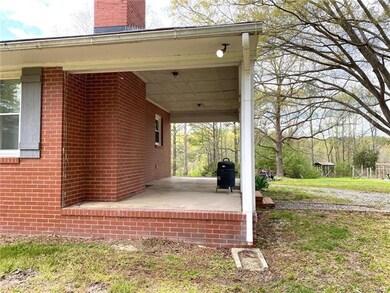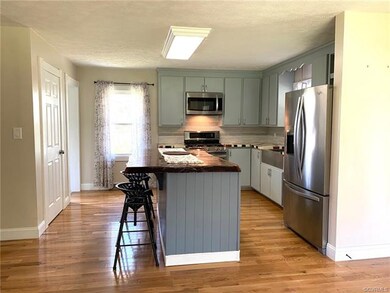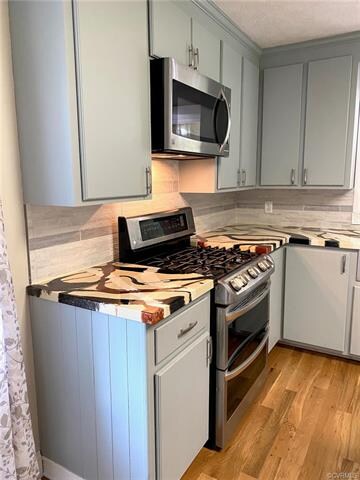
283 Rexburg Loop Unit 6 Tappahannock, VA 22560
Highlights
- Wood Burning Stove
- Main Floor Bedroom
- Workshop
- Wood Flooring
- Solid Surface Countertops
- Thermal Windows
About This Home
As of August 2021Renovated 3 Bedroom Brick Rancher on 1.0 Acre in Country Setting located 10 Miles from Tappahannock & Town's amenities,shops,restaurants,marina,public boat ramp,River Fitness,Hobb's Hole Golf Course,historic Downtown Tappahannock with a seasonal Farmer's Market,Museum,Tappahannock Art Guild & numerous shops,health care facilities & Riverside Tapp'k Hospital. Boasting new hardwood flrs. thruout,manteled Brick Fireplace,stainless steel appliances,apoxy countertops,Kitchen Bar w/walnut countertop,farm sink,pantry,ceiling fan,new heat pump w/gas backup,instant hot water,wide baseboard trim & plinth block thruout,bath with tongue & groove ship lap,linen closet w/bar door & ceramic tile,new windows,new shutters,new roof w/50 year shingles,newly painted,basement w/workshop area,utility area,central heat/air in basement & woodstove. Porch on side,would be perfect for screened porch,artesian well & room for big garden.Move-in ready home,peaceful setting surrounded by farm fields. Priced to sell quickly !
Last Agent to Sell the Property
Hometown Realty License #0225162230 Listed on: 04/11/2020

Home Details
Home Type
- Single Family
Est. Annual Taxes
- $681
Year Built
- Built in 1963
Lot Details
- 1 Acre Lot
- Level Lot
Home Design
- Brick Exterior Construction
- Asphalt Roof
Interior Spaces
- 1,040 Sq Ft Home
- 2-Story Property
- Ceiling Fan
- Wood Burning Stove
- Wood Burning Fireplace
- Fireplace Features Masonry
- Thermal Windows
- Window Treatments
- Insulated Doors
- Dining Area
- Workshop
- Unfinished Basement
- Basement Fills Entire Space Under The House
Kitchen
- Eat-In Kitchen
- Gas Cooktop
- Stove
- Microwave
- Dishwasher
- Kitchen Island
- Solid Surface Countertops
- Instant Hot Water
Flooring
- Wood
- Ceramic Tile
Bedrooms and Bathrooms
- 3 Bedrooms
- Main Floor Bedroom
- 1 Full Bathroom
Laundry
- Dryer
- Washer
Home Security
- Storm Doors
- Fire and Smoke Detector
Parking
- No Garage
- Off-Street Parking
Outdoor Features
- Side Porch
Schools
- Essex Elementary And Middle School
- Essex High School
Utilities
- Central Air
- Heating System Uses Propane
- Heating System Uses Wood
- Heat Pump System
- Well
- Septic Tank
Listing and Financial Details
- Tax Lot 57E
- Assessor Parcel Number 29-57E
Ownership History
Purchase Details
Purchase Details
Home Financials for this Owner
Home Financials are based on the most recent Mortgage that was taken out on this home.Similar Home in Tappahannock, VA
Home Values in the Area
Average Home Value in this Area
Purchase History
| Date | Type | Sale Price | Title Company |
|---|---|---|---|
| Warranty Deed | $22,000 | -- | |
| Warranty Deed | $170,000 | -- |
Mortgage History
| Date | Status | Loan Amount | Loan Type |
|---|---|---|---|
| Previous Owner | $20,000 | Credit Line Revolving | |
| Previous Owner | $173,655 | New Conventional |
Property History
| Date | Event | Price | Change | Sq Ft Price |
|---|---|---|---|---|
| 08/02/2021 08/02/21 | Sold | $173,000 | +1.9% | $166 / Sq Ft |
| 06/20/2021 06/20/21 | Pending | -- | -- | -- |
| 06/17/2021 06/17/21 | For Sale | $169,700 | +21.4% | $163 / Sq Ft |
| 06/30/2020 06/30/20 | Sold | $139,800 | 0.0% | $134 / Sq Ft |
| 04/13/2020 04/13/20 | Pending | -- | -- | -- |
| 04/11/2020 04/11/20 | For Sale | $139,800 | +86.4% | $134 / Sq Ft |
| 02/17/2016 02/17/16 | Sold | $75,000 | -11.8% | $72 / Sq Ft |
| 10/21/2015 10/21/15 | Pending | -- | -- | -- |
| 10/09/2015 10/09/15 | For Sale | $85,000 | -- | $82 / Sq Ft |
Tax History Compared to Growth
Tax History
| Year | Tax Paid | Tax Assessment Tax Assessment Total Assessment is a certain percentage of the fair market value that is determined by local assessors to be the total taxable value of land and additions on the property. | Land | Improvement |
|---|---|---|---|---|
| 2024 | $229 | $31,350 | $31,350 | $0 |
| 2023 | $229 | $31,350 | $31,350 | $0 |
| 2022 | $229 | $31,350 | $31,350 | $0 |
| 2021 | $232 | $31,400 | $31,400 | $0 |
| 2020 | $270 | $31,400 | $31,400 | $0 |
| 2019 | $276 | $28,900 | $28,900 | $0 |
| 2018 | $276 | $28,900 | $28,900 | $0 |
| 2017 | $254 | $0 | $0 | $0 |
| 2016 | $254 | $28,900 | $0 | $0 |
| 2015 | -- | $0 | $0 | $0 |
| 2014 | -- | $0 | $0 | $0 |
| 2013 | -- | $0 | $0 | $0 |
Agents Affiliated with this Home
-

Seller's Agent in 2021
Patti Minor
Hometown Realty
(804) 445-5465
117 Total Sales
Map
Source: Central Virginia Regional MLS
MLS Number: 2011273
APN: 29-57
- 130 Logan Way
- 289 Oyster Shell Rd
- TBD Owens Mill
- 110 Logan Way
- 495 Meadow Landing Ln
- 337 Sunnyside Rd
- 15044 Tidewater Trail
- 0 Tidewater Trail Unit 2320457
- 0 Bull Neck Rd
- TBD Laurel Park Rd
- 0 Laurel Park Rd
- 0 Purkins Ct Unit VAES2000472
- 34 Purkins Ct
- 181 W Banbury Rd
- 1656 Daingerfield Landing
- 2459 Dunbrooke Rd
- 266 Youhill Dr
- 2119 Desha Rd
- 141 Printer Ln
- 369 E Banbury Rd
