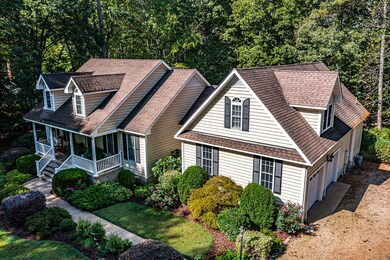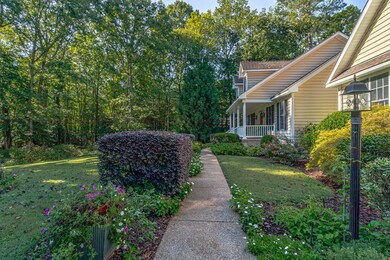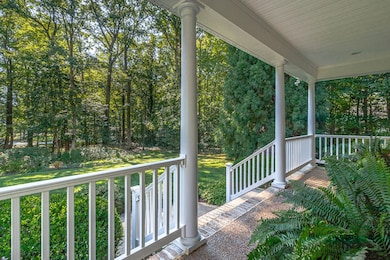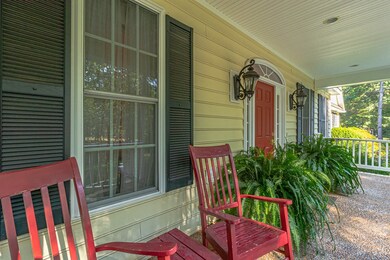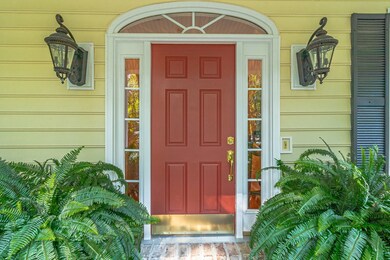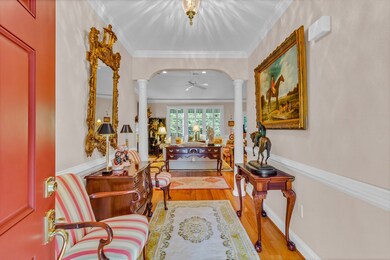283 Steamboat Ln Hartfield, VA 23071
Estimated payment $3,284/month
Highlights
- Great Room with Fireplace
- Transitional Architecture
- Wood Flooring
- Middlesex High School Rated 9+
- Cathedral Ceiling
- Screened Porch
About This Home
This lovely home sits in the desirable community of The Landing that is surrounded by the beautiful Piankatank River Golf Course. Perfectly positioned on the 6th hole, this home was custom-designed and built with ease of living in mind. The welcoming front porch invites you to come in - or pause a moment to relax and enjoy the natural gardens out front. Inside, the living room feels warm and open, with a cozy fireplace, elegant tray ceilings, and views out to the screened porch and backyard. The space flows effortlessly into the dining area and open kitchen, which is designed for efficient cooking and casual meals - there's even room for a breakfast table so you can chat with the chef while they cook. The primary suite is conveniently located on the main floor offering an ensuite bath with tiled shower, and custom walk-in closet. Just behind the living room, you'll find a quiet, tucked away den with its own access to the screen porch and a wet-bar. Across the way is a charming guest bedroom and hall bath. Upstairs you'll discover a private suite ideal for overnight guests or a comfortable home office. One of the home's standout features is the expansive 53' x 10' screened porch overlooking the lush backyard—a dream setting for garden parties, relaxed dinners, or simply soaking in the peaceful greenery. The Landing is a golf cart friendly community, complete with a restaurant that serves a great lunch, and Breezeline internet service to keep you connected.
Listing Agent
Isabell K. Horsley R. E., Ltd. Brokerage Phone: 8047582430 License #0225248398 Listed on: 09/20/2025
Co-Listing Agent
Isabell K. Horsley R. E., Ltd. Brokerage Phone: 8047582430 License #0225210003
Home Details
Home Type
- Single Family
Est. Annual Taxes
- $2,291
Year Built
- Built in 2006
Lot Details
- 1.29 Acre Lot
- Zoning described as R 1
HOA Fees
- $17 Monthly HOA Fees
Parking
- 2 Car Attached Garage
- Stone Driveway
- Open Parking
Home Design
- Transitional Architecture
- Composition Roof
- Vinyl Siding
Interior Spaces
- 2,364 Sq Ft Home
- 1-Story Property
- Wet Bar
- Sheet Rock Walls or Ceilings
- Cathedral Ceiling
- Ceiling Fan
- Gas Log Fireplace
- Great Room with Fireplace
- 2 Fireplaces
- Den with Fireplace
- Screened Porch
- Crawl Space
Kitchen
- Eat-In Kitchen
- Breakfast Bar
- Range
- Microwave
- Dishwasher
- Disposal
Flooring
- Wood
- Wall to Wall Carpet
- Tile
Bedrooms and Bathrooms
- 3 Bedrooms
- Walk-In Closet
- 3 Full Bathrooms
Laundry
- Dryer
- Washer
Location
- Property is near a golf course
Utilities
- Cooling Available
- Heat Pump System
- Artesian Water
- Gas Water Heater
- Septic Tank
Community Details
- The Landing Subdivision
Listing and Financial Details
- Assessor Parcel Number 37-15-38
Map
Home Values in the Area
Average Home Value in this Area
Tax History
| Year | Tax Paid | Tax Assessment Tax Assessment Total Assessment is a certain percentage of the fair market value that is determined by local assessors to be the total taxable value of land and additions on the property. | Land | Improvement |
|---|---|---|---|---|
| 2025 | $2,291 | $375,500 | $62,000 | $313,500 |
| 2024 | $2,291 | $375,500 | $62,000 | $313,500 |
| 2023 | $2,291 | $375,500 | $62,000 | $313,500 |
| 2022 | $2,291 | $375,500 | $62,000 | $313,500 |
| 2021 | $1,816 | $292,900 | $57,500 | $235,400 |
| 2020 | $1,816 | $292,900 | $57,500 | $235,400 |
| 2019 | $1,816 | $292,900 | $57,500 | $235,400 |
| 2018 | $1,640 | $292,900 | $57,500 | $235,400 |
| 2017 | $1,640 | $292,900 | $57,500 | $235,400 |
| 2016 | $1,649 | $311,100 | $66,000 | $245,100 |
| 2015 | -- | $0 | $0 | $0 |
| 2014 | -- | $0 | $0 | $0 |
| 2013 | -- | $0 | $0 | $0 |
Property History
| Date | Event | Price | List to Sale | Price per Sq Ft |
|---|---|---|---|---|
| 10/26/2025 10/26/25 | Pending | -- | -- | -- |
| 09/18/2025 09/18/25 | For Sale | $582,500 | -- | $246 / Sq Ft |
Purchase History
| Date | Type | Sale Price | Title Company |
|---|---|---|---|
| Gift Deed | -- | None Listed On Document |
Source: Northern Neck Association of REALTORS®
MLS Number: 119410
APN: 37-15-38
- 307 Highgate Dr
- Lot 21 Landing West Way
- TBD Landing West Way
- 22 Hartfield Green
- 563 Coachpoint Rd
- 563 Coach Point
- 37A-4-10 Coach Point
- 37A 4 9 Coachpoint Rd
- 335 Pineview Dr
- Lot 1 Poplar Dr
- 000 Scoggins Creek Trail
- 89 Poplar Dr
- 40 Poplar Dr
- 262 Columbine Dr
- 100 Point Anne Dr
- 0-36B 1 D 8 Point Anne Dr
- 36B 1 A2 Point Anne Dr
- 0-36B 1 B 36 Point Anne Dr
- 0-36B 1 B 34 Point Anne Dr
- 0-36B 1 B 35 Point Anne Dr
- 142 Twiggs Ferry Rd
- 245 Steamboat Rd Unit B
- 82 Sturgeon St
- 645 Rappahannock Dr
- 287 Belle Isle Ln
- 6262 Ware Neck Rd
- 7550 Willis Rd
- 13 Bay Ct
- 111 Moon Dr
- 33 Claybrook Ave
- 24 Fox Hill Dr
- 26 Fox Hill Dr
- 32 Fox Hill Dr
- 34 Fox Hill Dr
- 39 Fox Hill Dr
- 494 N Main St
- 5679 Hickory Fork Rd
- 1028 Pinckardsville Rd
- 4301 Bufflehead Dr
- 4028 Shelly Rd

