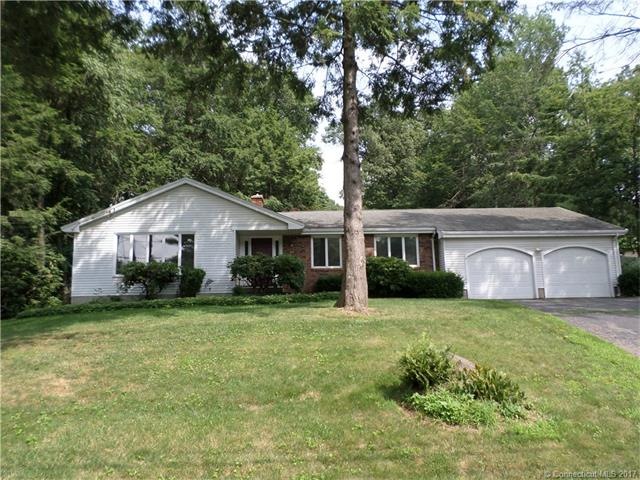
283 Timrod Rd Manchester, CT 06040
Martin NeighborhoodEstimated Value: $417,000 - $478,000
Highlights
- In Ground Pool
- Partially Wooded Lot
- No HOA
- Ranch Style House
- 1 Fireplace
- Screened Porch
About This Home
As of October 2017Large Ansaldi built ranch in Martin School area. Great yard with stone walls, screen porch and built in swimming pool. Fireplaced family room with woodstove, as well as huge finished basement. Master bedroom with sliders to the screen porch. 3 full bathrooms in this large home. First floor laundry, central air, hardwood floors!!!
Home Details
Home Type
- Single Family
Est. Annual Taxes
- $7,317
Year Built
- Built in 1973
Lot Details
- 0.46 Acre Lot
- Stone Wall
- Partially Wooded Lot
Home Design
- Ranch Style House
- Aluminum Siding
- Radon Mitigation System
Interior Spaces
- 1,816 Sq Ft Home
- 1 Fireplace
- Screened Porch
- Attic Fan
- Finished Basement
Kitchen
- Oven or Range
- Dishwasher
Bedrooms and Bathrooms
- 3 Bedrooms
- 3 Full Bathrooms
Laundry
- Dryer
- Washer
Parking
- 2 Car Attached Garage
- Automatic Garage Door Opener
- Driveway
Pool
- In Ground Pool
Schools
- Martin Elementary School
- Manchester High School
Utilities
- Central Air
- Baseboard Heating
- Heating System Uses Oil
- Oil Water Heater
- Fuel Tank Located in Basement
- Cable TV Available
Community Details
- No Home Owners Association
Ownership History
Purchase Details
Home Financials for this Owner
Home Financials are based on the most recent Mortgage that was taken out on this home.Purchase Details
Home Financials for this Owner
Home Financials are based on the most recent Mortgage that was taken out on this home.Similar Homes in the area
Home Values in the Area
Average Home Value in this Area
Purchase History
| Date | Buyer | Sale Price | Title Company |
|---|---|---|---|
| Brindamour Corrie L | $246,500 | -- | |
| Brindamour Corrie L | $246,500 | -- | |
| Cope Gerald | $325,000 | -- | |
| Cope Gerald | $325,000 | -- |
Mortgage History
| Date | Status | Borrower | Loan Amount |
|---|---|---|---|
| Open | Brindamour Corrie L | $225,000 | |
| Previous Owner | Horn Stuart J | $309,859 | |
| Previous Owner | Horn Stuart J | $331,987 |
Property History
| Date | Event | Price | Change | Sq Ft Price |
|---|---|---|---|---|
| 10/06/2017 10/06/17 | Sold | $246,500 | -5.2% | $136 / Sq Ft |
| 09/26/2017 09/26/17 | Pending | -- | -- | -- |
| 07/21/2017 07/21/17 | For Sale | $259,900 | 0.0% | $143 / Sq Ft |
| 06/01/2016 06/01/16 | Rented | $2,100 | 0.0% | -- |
| 04/11/2016 04/11/16 | Under Contract | -- | -- | -- |
| 03/07/2016 03/07/16 | For Rent | $2,100 | +5.0% | -- |
| 09/27/2013 09/27/13 | Rented | $2,000 | 0.0% | -- |
| 09/26/2013 09/26/13 | Under Contract | -- | -- | -- |
| 08/15/2013 08/15/13 | For Rent | $2,000 | -- | -- |
Tax History Compared to Growth
Tax History
| Year | Tax Paid | Tax Assessment Tax Assessment Total Assessment is a certain percentage of the fair market value that is determined by local assessors to be the total taxable value of land and additions on the property. | Land | Improvement |
|---|---|---|---|---|
| 2024 | $9,275 | $239,800 | $53,200 | $186,600 |
| 2023 | $8,921 | $239,800 | $53,200 | $186,600 |
| 2022 | $8,662 | $239,800 | $53,200 | $186,600 |
| 2021 | $7,732 | $184,400 | $45,700 | $138,700 |
| 2020 | $7,721 | $184,400 | $45,700 | $138,700 |
| 2019 | $7,689 | $184,400 | $45,700 | $138,700 |
| 2018 | $7,544 | $184,400 | $45,700 | $138,700 |
| 2017 | $7,330 | $184,400 | $45,700 | $138,700 |
| 2016 | $7,428 | $187,200 | $64,600 | $122,600 |
| 2015 | $7,376 | $187,200 | $64,600 | $122,600 |
| 2014 | $7,235 | $187,200 | $64,600 | $122,600 |
Agents Affiliated with this Home
-
Tom Ferguson
T
Seller's Agent in 2017
Tom Ferguson
Blanchard & Rosetto Inc.
(860) 604-7997
2 in this area
38 Total Sales
-
Cara Flaherty
C
Buyer's Agent in 2017
Cara Flaherty
Wallace & Tetreault Realty
(860) 966-6922
19 Total Sales
-
Rob Rosa

Buyer's Agent in 2016
Rob Rosa
Berkshire Hathaway Home Services
(860) 558-2122
305 Total Sales
Map
Source: SmartMLS
MLS Number: G10238874
APN: MANC-000127-005480-000283
- 283 Timrod Rd
- 293 Timrod Rd
- 275 Timrod Rd
- 67 Lookout Mountain Dr
- 77 Lookout Mountain Dr
- 57 Lookout Mountain Dr
- 303 Timrod Rd
- 276 Timrod Rd
- 265 Timrod Rd
- 288 Timrod Rd
- 47 Lookout Mountain Dr
- 296 Timrod Rd
- 83 Lookout Mountain Dr
- 92 Timber Trail
- 310 Timrod Rd
- 68 Lookout Mountain Dr
- 315 Timrod Rd
- 82 Lookout Mountain Dr
- 257 Timrod Rd
- 84 Timber Trail
