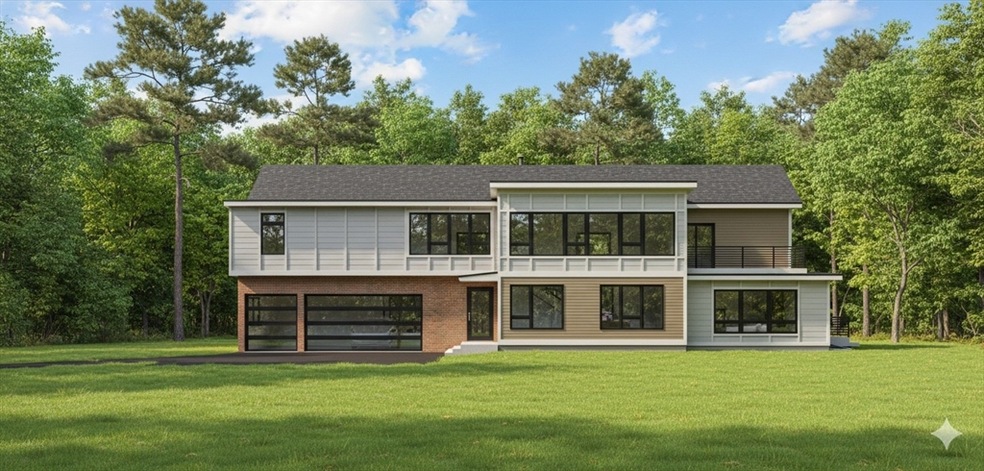283 Woodland Rd Auburndale, MA 02466
Auburndale NeighborhoodEstimated payment $9,460/month
Total Views
295
3
Beds
1.5
Baths
1,550
Sq Ft
$1,032
Price per Sq Ft
Highlights
- Cape Cod Architecture
- 2 Fireplaces
- No HOA
- Williams Elementary School Rated A-
- Corner Lot
- Baseboard Heating
About This Home
A great opportunity awaits at 283 Woodland Rd in the Auburndale neighborhood. Surrounded by muti-million dollar homes, this 0.35-acre corner lot currently with a cape house, allows you to flip it or build a new and large mansion as shown in the 3D rendering of design by a local renowned architect. Superb location: walk to golf clubs, subway stop, minutes to major routes, hospitals, and schools. Not to miss an opportunity to enter Newton’s thriving housing market! Note: the listing price is for the lot.
Home Details
Home Type
- Single Family
Est. Annual Taxes
- $11,282
Year Built
- Built in 1952
Lot Details
- 0.35 Acre Lot
- Corner Lot
- Level Lot
- Property is zoned SR1
Parking
- 1 Car Garage
Home Design
- Cape Cod Architecture
- Concrete Perimeter Foundation
Interior Spaces
- 1,550 Sq Ft Home
- 2 Fireplaces
- Basement Fills Entire Space Under The House
Bedrooms and Bathrooms
- 3 Bedrooms
Utilities
- No Cooling
- 1 Heating Zone
- Heating System Uses Natural Gas
- Baseboard Heating
Community Details
- No Home Owners Association
Listing and Financial Details
- Assessor Parcel Number S:43 B:039 L:0021,692146
Map
Create a Home Valuation Report for This Property
The Home Valuation Report is an in-depth analysis detailing your home's value as well as a comparison with similar homes in the area
Home Values in the Area
Average Home Value in this Area
Tax History
| Year | Tax Paid | Tax Assessment Tax Assessment Total Assessment is a certain percentage of the fair market value that is determined by local assessors to be the total taxable value of land and additions on the property. | Land | Improvement |
|---|---|---|---|---|
| 2025 | $11,282 | $1,151,200 | $1,045,500 | $105,700 |
| 2024 | $10,909 | $1,117,700 | $1,015,000 | $102,700 |
| 2023 | $9,356 | $919,100 | $789,300 | $129,800 |
| 2022 | $8,953 | $851,000 | $730,800 | $120,200 |
| 2021 | $8,638 | $802,800 | $689,400 | $113,400 |
| 2020 | $8,381 | $802,800 | $689,400 | $113,400 |
| 2019 | $8,145 | $779,400 | $669,300 | $110,100 |
| 2018 | $7,764 | $717,600 | $602,400 | $115,200 |
| 2017 | $7,528 | $677,000 | $568,300 | $108,700 |
| 2016 | $7,200 | $632,700 | $531,100 | $101,600 |
| 2015 | $6,865 | $591,300 | $496,400 | $94,900 |
Source: Public Records
Property History
| Date | Event | Price | Change | Sq Ft Price |
|---|---|---|---|---|
| 09/11/2025 09/11/25 | For Sale | $1,599,000 | +8.8% | $1,032 / Sq Ft |
| 05/27/2022 05/27/22 | Sold | $1,470,000 | +13.1% | $948 / Sq Ft |
| 04/27/2022 04/27/22 | Pending | -- | -- | -- |
| 04/26/2022 04/26/22 | For Sale | $1,300,000 | 0.0% | $839 / Sq Ft |
| 12/26/2018 12/26/18 | Rented | $3,200 | 0.0% | -- |
| 12/21/2018 12/21/18 | Under Contract | -- | -- | -- |
| 11/27/2018 11/27/18 | For Rent | $3,200 | +3.2% | -- |
| 03/05/2018 03/05/18 | Rented | $3,100 | 0.0% | -- |
| 03/02/2018 03/02/18 | Under Contract | -- | -- | -- |
| 02/26/2018 02/26/18 | For Rent | $3,100 | +6.9% | -- |
| 11/20/2015 11/20/15 | Rented | $2,900 | -3.3% | -- |
| 11/19/2015 11/19/15 | Under Contract | -- | -- | -- |
| 10/19/2015 10/19/15 | Price Changed | $3,000 | -7.7% | $2 / Sq Ft |
| 10/01/2015 10/01/15 | Price Changed | $3,250 | -13.3% | $2 / Sq Ft |
| 07/21/2015 07/21/15 | For Rent | $3,750 | -- | -- |
Source: MLS Property Information Network (MLS PIN)
Purchase History
| Date | Type | Sale Price | Title Company |
|---|---|---|---|
| Quit Claim Deed | -- | None Available | |
| Quit Claim Deed | -- | None Available | |
| Quit Claim Deed | -- | -- | |
| Quit Claim Deed | -- | -- | |
| Deed | -- | -- | |
| Deed | -- | -- |
Source: Public Records
Mortgage History
| Date | Status | Loan Amount | Loan Type |
|---|---|---|---|
| Previous Owner | $100,000 | No Value Available |
Source: Public Records
Source: MLS Property Information Network (MLS PIN)
MLS Number: 73429655
APN: NEWT-000043-000039-000021
Nearby Homes
- 22 Bonmar Cir
- 1754 Washington St
- 30 Cheswick Rd
- 18 Day St
- 39 Hawthorne Ave
- 7 Arapahoe Rd
- 46 Greenough St Unit 46
- 24 Aspen Ave
- 194 Auburn St Unit 2
- 194 Auburn St
- 17 Gilbert St
- 179 Auburn St
- 51 Bourne St
- 104 Oldham Rd
- 100 Central St
- 224 Auburn St Unit F
- 13 Weir St
- 68 Mignon Rd
- 17 Lasell St
- 46 Myrtle St
- 30 Cheswick Rd Unit SF
- 30 Cheswick Rd
- 24 Leslie Rd Unit B
- 46 Central St Unit 2
- 50 Greenough St Unit 1
- 194 Auburn St Unit 2
- 8 Gilbert St
- 17 Gilbert St Unit 2
- 17 Gilbert St Unit 1
- 17 Maple St Unit 17
- 10 Gilbert St
- 1935 Commonwealth Ave Unit 603
- 1595 Commonwealth Ave
- 1940 Washington St
- 112 Rowe St
- 2007 Commonwealth Ave Unit 32
- 2007 Commonwealth Ave
- 2007 Commonwealth Ave
- 115 Rowe St
- 2039 Commonwealth Ave







