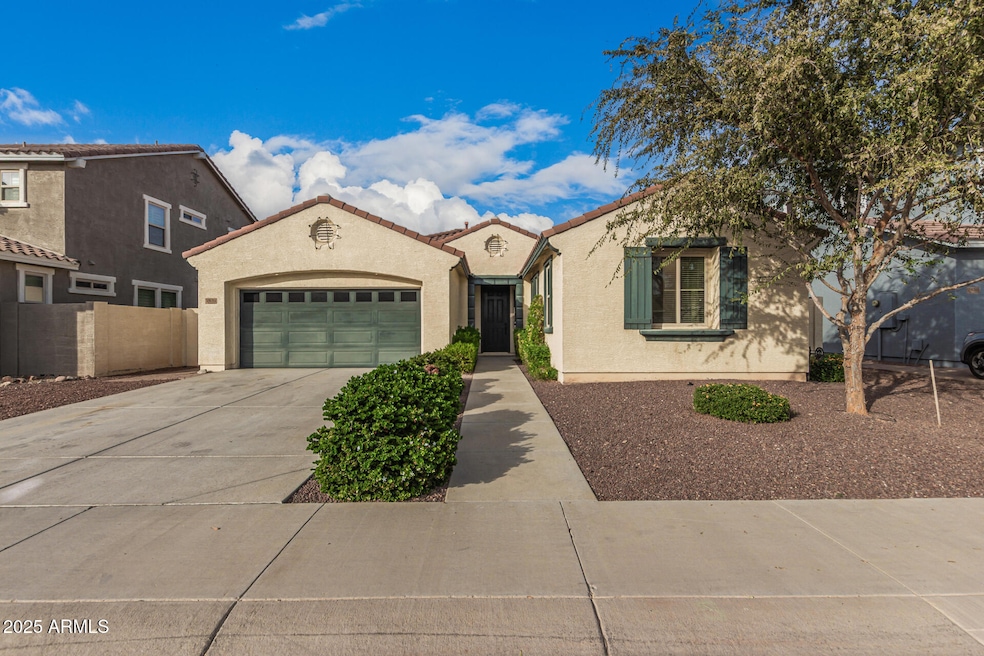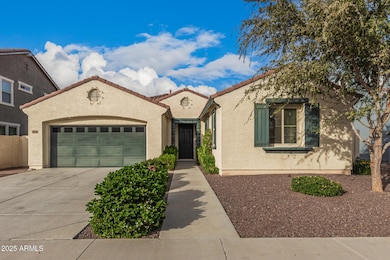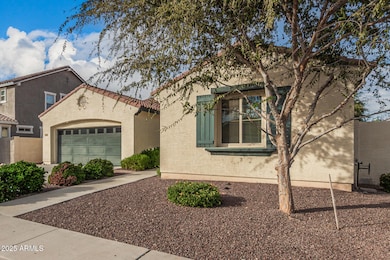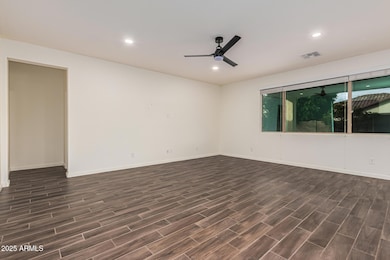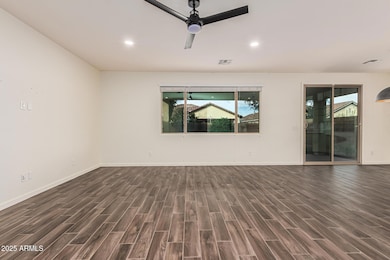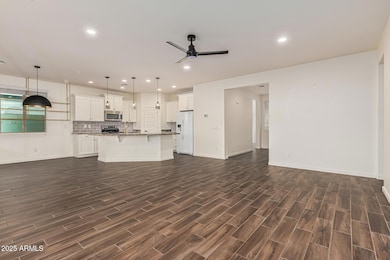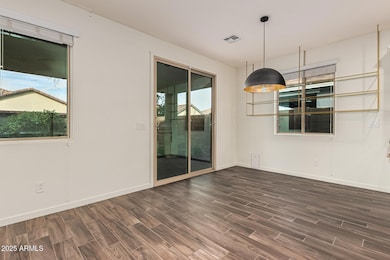
2830 E Presidio St Mesa, AZ 85207
Lehi NeighborhoodEstimated payment $3,182/month
Highlights
- Popular Property
- Gated Community
- Covered Patio or Porch
- Ishikawa Elementary School Rated A-
- Granite Countertops
- 2 Car Direct Access Garage
About This Home
Looking for a home that is light, bright, and spacious? Come and experience this charming 4-bedroom beauty with a 2-car garage! Inside, you'll find warm wood-look floors and a lively great room ready for gatherings. Kitchen invites you to cook with built-in appliances, white cabinetry, granite counters, tile backsplash, and an island with a breakfast bar. Drift into dreamland in the main bedroom and ensuite bathroom with dual sinks, soaking tub, glass-enclosed shower, and a generous walk-in closet. Additional bedrooms also boast walk-in closets, because everyone deserves extra space! Need more? Outside, enjoy a serene backyard with a covered patio and plenty of room for a future pool or unforgettable barbecues. This is the one you've been searching for!
Listing Agent
Keller Williams Arizona Realty License #SA553454000 Listed on: 11/15/2025

Home Details
Home Type
- Single Family
Est. Annual Taxes
- $2,296
Year Built
- Built in 2015
Lot Details
- 6,600 Sq Ft Lot
- Block Wall Fence
- Front Yard Sprinklers
- Grass Covered Lot
HOA Fees
- $113 Monthly HOA Fees
Parking
- 2 Car Direct Access Garage
- Garage Door Opener
Home Design
- Wood Frame Construction
- Tile Roof
- Stucco
Interior Spaces
- 1,798 Sq Ft Home
- 1-Story Property
- Ceiling height of 9 feet or more
- Ceiling Fan
- Double Pane Windows
- Vinyl Clad Windows
- Solar Screens
- Tile Flooring
- Washer and Dryer Hookup
Kitchen
- Eat-In Kitchen
- Breakfast Bar
- Built-In Microwave
- Kitchen Island
- Granite Countertops
Bedrooms and Bathrooms
- 4 Bedrooms
- Primary Bathroom is a Full Bathroom
- 2 Bathrooms
- Dual Vanity Sinks in Primary Bathroom
- Soaking Tub
- Bathtub With Separate Shower Stall
Accessible Home Design
- Doors with lever handles
- No Interior Steps
Schools
- Ishikawa Elementary School
- Stapley Junior High School
- Mountain View High School
Utilities
- Central Air
- Heating Available
- High Speed Internet
- Cable TV Available
Additional Features
- North or South Exposure
- Covered Patio or Porch
Listing and Financial Details
- Tax Lot 215
- Assessor Parcel Number 141-16-223
Community Details
Overview
- Association fees include ground maintenance, street maintenance
- City Property Mgmt Association, Phone Number (602) 437-4777
- Built by WILLIAM LYON HOMES
- Lehi Crossing Phases 1 3 Subdivision, 4503 E Floorplan
Recreation
- Community Playground
- Bike Trail
Security
- Gated Community
Map
Home Values in the Area
Average Home Value in this Area
Tax History
| Year | Tax Paid | Tax Assessment Tax Assessment Total Assessment is a certain percentage of the fair market value that is determined by local assessors to be the total taxable value of land and additions on the property. | Land | Improvement |
|---|---|---|---|---|
| 2025 | $2,298 | $27,672 | -- | -- |
| 2024 | $2,323 | $26,354 | -- | -- |
| 2023 | $2,323 | $42,570 | $8,510 | $34,060 |
| 2022 | $2,272 | $32,700 | $6,540 | $26,160 |
| 2021 | $2,334 | $30,480 | $6,090 | $24,390 |
| 2020 | $2,303 | $28,150 | $5,630 | $22,520 |
| 2019 | $2,134 | $25,530 | $5,100 | $20,430 |
| 2018 | $2,037 | $23,910 | $4,780 | $19,130 |
| 2017 | $1,973 | $24,170 | $4,830 | $19,340 |
| 2016 | $1,937 | $23,470 | $4,690 | $18,780 |
| 2015 | $247 | $5,520 | $5,520 | $0 |
Property History
| Date | Event | Price | List to Sale | Price per Sq Ft | Prior Sale |
|---|---|---|---|---|---|
| 11/15/2025 11/15/25 | For Sale | $545,000 | 0.0% | $303 / Sq Ft | |
| 03/08/2024 03/08/24 | Sold | $545,000 | -0.9% | $303 / Sq Ft | View Prior Sale |
| 02/09/2024 02/09/24 | Pending | -- | -- | -- | |
| 02/03/2024 02/03/24 | For Sale | $550,000 | +85.1% | $306 / Sq Ft | |
| 10/07/2015 10/07/15 | Sold | $297,082 | +0.7% | $165 / Sq Ft | View Prior Sale |
| 08/28/2015 08/28/15 | Pending | -- | -- | -- | |
| 07/31/2015 07/31/15 | For Sale | $295,000 | -- | $164 / Sq Ft |
Purchase History
| Date | Type | Sale Price | Title Company |
|---|---|---|---|
| Warranty Deed | $545,000 | American Title Service Agency | |
| Special Warranty Deed | -- | Security Title Agency Inc | |
| Special Warranty Deed | $297,082 | Security Title Agency Inc |
Mortgage History
| Date | Status | Loan Amount | Loan Type |
|---|---|---|---|
| Previous Owner | $445,623 | FHA |
About the Listing Agent

I’m a 21-year real estate veteran serving the Greater Phoenix Area, helping clients buy and sell middle to luxury properties with confidence. Clients choose me for two things:
*Negotiation that wins—for both buyers and sellers.
*Service that feels personal—clear steps, proactive updates, no surprises.
I work with investors, first-time buyers, and second/third/vacation-home clients. My approach: listen hard, advise honestly, negotiate relentlessly, and own the outcome with
Karen's Other Listings
Source: Arizona Regional Multiple Listing Service (ARMLS)
MLS Number: 6947902
APN: 141-16-223
- 2829 E Virginia St
- 2915 E Russell St
- 2928 E Palm St
- 2643 E Virginia St
- 3034 E Quartz St
- 3039 E Quartz St
- 3326 N 31st St
- 3427 N Los Alamos
- Residence Four Plan at Grove at Lehi - Craftsman
- Residence Nine Plan at Reserve at Red Rock - Craftsman
- Residence Eight Plan at Grove at Lehi - Craftsman
- Residence Seven Plan at Grove at Lehi - Craftsman
- Residence Six Plan at Reserve at Red Rock - Craftsman
- Residence Six Plan at Grove at Lehi - Craftsman
- Residence Five Plan at Grove at Lehi - Craftsman
- Residence Nine Plan at Grove at Lehi - Craftsman
- 2565 E Virginia Cir
- 2552 E Russell St
- 3035 E Russell St
- 2538 E Preston St
- 3012 E Quenton St
- 3331 E Russell St
- 3230 E Thomas Rd Unit 141
- 3230 E Thomas Rd Unit 112
- 3650 E Quenton Dr
- 2145 N 29th Place
- 3134 E Mckellips Rd Unit 17
- 2650 E Mckellips Rd Unit 223
- 3134 E Mckellips Rd
- 2601 E Mckellips Rd
- 2228 E Jaeger St
- 3452 E Jaeger Cir
- 3552 E Jaeger Cir
- 1550 E Kramer St
- 2029 N Hunt Cir Unit 202
- 1902 N Barkley
- 1410 E June St
- 1902 N Barkley Unit 14
- 1335 E June St Unit 105
- 1724 E Hope St
