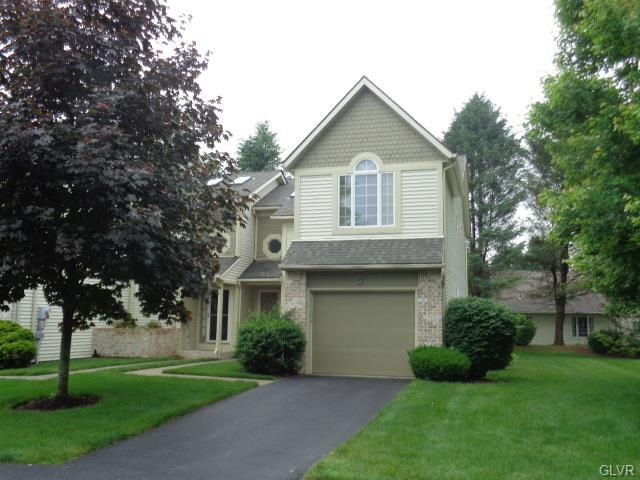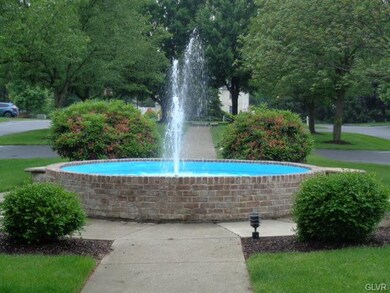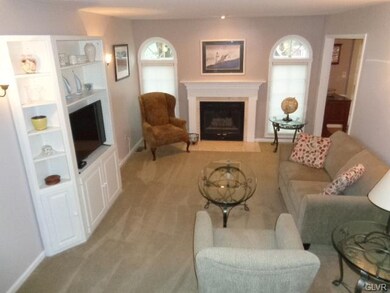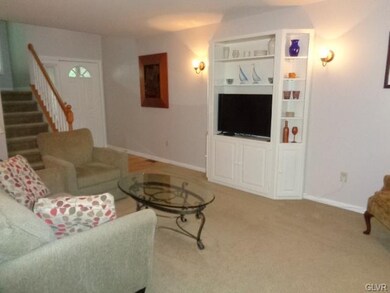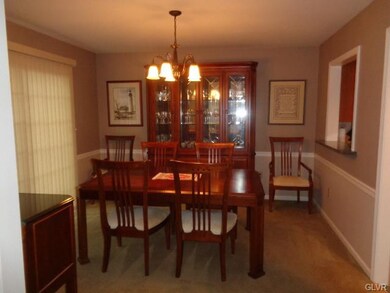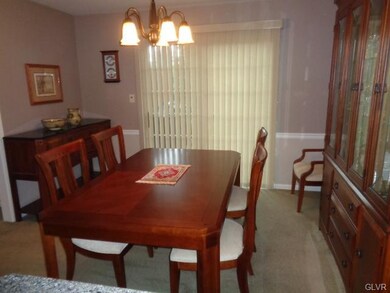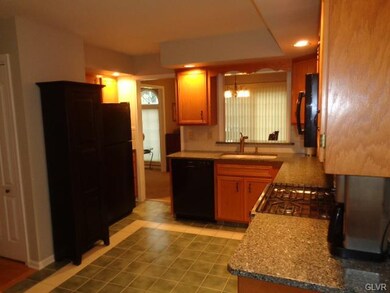
2830 Linden St Unit 2A Bethlehem, PA 18017
Northeast Bethlehem NeighborhoodHighlights
- Colonial Architecture
- Living Room with Fireplace
- Wood Flooring
- Deck
- Cathedral Ceiling
- Loft
About This Home
As of August 2019Immaculate end unit condo in The Court Condominiums. A three bedroom two and a half bath unit in excellent condition. Spacious living room with gas fireplace for relaxing evenings. Formal Dining room with access to rear deck. Modern Kitchen with oak cabinets and quartz countertops and eat-in area ( table and chairs can remain, as well as shelving ). Second floor features a small loft area and three ample bedrooms including Master Suite with vaulted ceilings. Full Basement with family Room laundry hookups and storage. Economical gas heat and gas hot water, radon remediation, central air and public water and sewer. Nothing to do but place furniture.
Townhouse Details
Home Type
- Townhome
Est. Annual Taxes
- $5,480
Year Built
- Built in 1991
Parking
- 1 Car Attached Garage
Home Design
- Colonial Architecture
- Cluster Home
- Brick Exterior Construction
- Asphalt Roof
- Vinyl Construction Material
Interior Spaces
- 1,609 Sq Ft Home
- Cathedral Ceiling
- Skylights
- Drapes & Rods
- Family Room Downstairs
- Living Room with Fireplace
- Dining Room
- Loft
- Partially Finished Basement
- Basement Fills Entire Space Under The House
Kitchen
- Eat-In Kitchen
- Gas Oven
- Microwave
- Dishwasher
Flooring
- Wood
- Wall to Wall Carpet
- Tile
Bedrooms and Bathrooms
- 3 Bedrooms
- Walk-In Closet
Laundry
- Laundry on lower level
- Dryer
- Washer
Home Security
Outdoor Features
- Deck
Utilities
- Forced Air Heating and Cooling System
- Heating System Uses Gas
- Gas Water Heater
- Cable TV Available
Community Details
- Property has a Home Owners Association
- Common Area
- Storm Doors
Listing and Financial Details
- Assessor Parcel Number N6NE2 2 10-2A 0204
Ownership History
Purchase Details
Home Financials for this Owner
Home Financials are based on the most recent Mortgage that was taken out on this home.Purchase Details
Home Financials for this Owner
Home Financials are based on the most recent Mortgage that was taken out on this home.Similar Homes in Bethlehem, PA
Home Values in the Area
Average Home Value in this Area
Purchase History
| Date | Type | Sale Price | Title Company |
|---|---|---|---|
| Deed | $227,000 | None Available | |
| Deed | $195,000 | None Available |
Mortgage History
| Date | Status | Loan Amount | Loan Type |
|---|---|---|---|
| Open | $181,600 | New Conventional | |
| Previous Owner | $125,000 | Credit Line Revolving |
Property History
| Date | Event | Price | Change | Sq Ft Price |
|---|---|---|---|---|
| 08/05/2019 08/05/19 | Sold | $227,000 | +0.9% | $141 / Sq Ft |
| 06/30/2019 06/30/19 | Pending | -- | -- | -- |
| 06/14/2019 06/14/19 | For Sale | $225,000 | +15.4% | $140 / Sq Ft |
| 06/13/2014 06/13/14 | Sold | $195,000 | 0.0% | $121 / Sq Ft |
| 04/07/2014 04/07/14 | Pending | -- | -- | -- |
| 03/31/2014 03/31/14 | For Sale | $195,000 | -- | $121 / Sq Ft |
Tax History Compared to Growth
Tax History
| Year | Tax Paid | Tax Assessment Tax Assessment Total Assessment is a certain percentage of the fair market value that is determined by local assessors to be the total taxable value of land and additions on the property. | Land | Improvement |
|---|---|---|---|---|
| 2025 | $670 | $62,000 | $0 | $62,000 |
| 2024 | $5,480 | $62,000 | $0 | $62,000 |
| 2023 | $5,480 | $62,000 | $0 | $62,000 |
| 2022 | $5,437 | $62,000 | $0 | $62,000 |
| 2021 | $5,401 | $62,000 | $0 | $62,000 |
| 2020 | $5,349 | $62,000 | $0 | $62,000 |
| 2019 | $5,331 | $62,000 | $0 | $62,000 |
| 2018 | $5,202 | $62,000 | $0 | $62,000 |
| 2017 | $5,140 | $62,000 | $0 | $62,000 |
| 2016 | -- | $62,000 | $0 | $62,000 |
| 2015 | -- | $62,000 | $0 | $62,000 |
| 2014 | -- | $62,000 | $0 | $62,000 |
Agents Affiliated with this Home
-
R
Seller's Agent in 2019
Richard Peters
Coldwell Banker Heritage R E
(610) 217-2514
2 in this area
28 Total Sales
-
T
Buyer's Agent in 2019
Timothy Arnold
Home Team Real Estate
(484) 510-0759
1 in this area
30 Total Sales
-
R
Seller's Agent in 2014
Rosalie Miklas-Gebhardt
Miklas Realty
(610) 476-6346
3 in this area
61 Total Sales
-
R
Seller Co-Listing Agent in 2014
Robert Miklas
Miklas Realty
(484) 239-0269
57 Total Sales
Map
Source: Greater Lehigh Valley REALTORS®
MLS Number: 613693
APN: N6NE2-2-10-2A-0204
- 2526 Linden St
- 1670 Best Place
- 938 Meadow Cir
- 2229 Worthington Ave
- 2328 Linden St
- 2130 Worthington Ave
- 719 Redfern Ln
- 960 Yorkshire Dr
- 475 Elmhurst Ave
- 2143 Sycamore St
- 1942 Sycamore St
- 1867 Major St
- 3155 Easton Ave
- 2711 Main St
- 3023 Middletown Rd
- 3681 Township Line Rd
- 1620 Easton Ave
- 3697 Cottage Dr
- 2146 Willow Park Rd
- 3122 Fairview St
