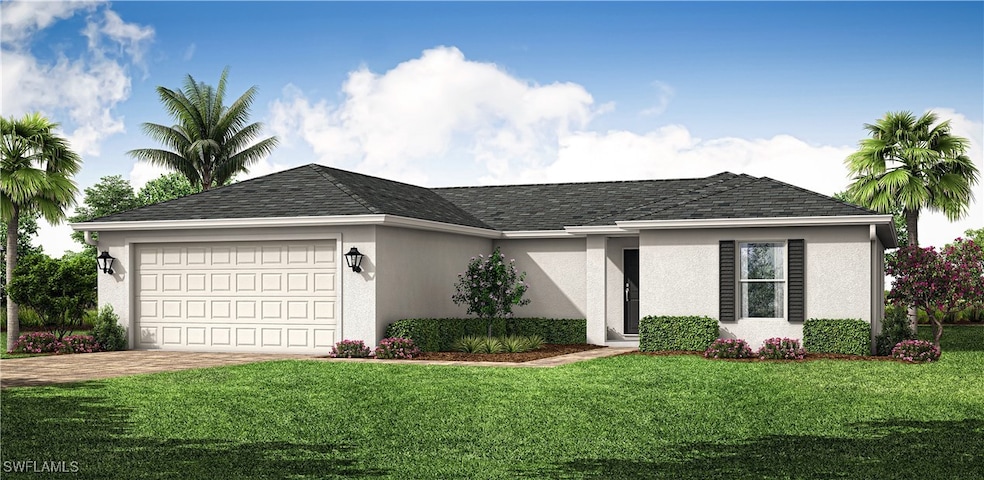
2830 NW 19th Place Fort Myers, FL 33993
Mariner NeighborhoodEstimated payment $1,691/month
Highlights
- New Construction
- High Ceiling
- Porch
- Cape Elementary School Rated A-
- No HOA
- 2 Car Attached Garage
About This Home
NEW BUILD COMPLETE - MOVE-IN-READY. REFRIGERATOR INCLUDED. This 1,426 -square-foot (air-conditioned) Windsor plan boasts a well-designed open floor plan that includes four bedrooms, two bathrooms, and a two-car garage. The kitchen boasts upgraded 30” contemporary shaker-style cabinets, a spacious kitchen island with upgraded quartz countertops, Whirlpool dishwasher, microwave, and range, and overlooks a spacious great room that features beautiful tile-plank flooring and vaulted ceilings. The expansive owner’s suite features a private bathroom, with a separate linen closet, and large walk-in closet. The three guest bedrooms share a guest bathroom and are located opposite the owner’s suite. The Windsor also features a decorative brick paver driveway, a professionally designed landscaping package, and designer-selected paint colors, light, and plumbing fixtures, impact resistant windows and doors.
Home Details
Home Type
- Single Family
Est. Annual Taxes
- $782
Year Built
- Built in 2025 | New Construction
Lot Details
- 10,019 Sq Ft Lot
- Lot Dimensions are 80 x 125 x 80 x 125
- East Facing Home
- Rectangular Lot
- Property is zoned R1-D
Parking
- 2 Car Attached Garage
- Garage Door Opener
Home Design
- Shingle Roof
- Stucco
Interior Spaces
- 1,426 Sq Ft Home
- 1-Story Property
- High Ceiling
- Single Hung Windows
- Open Floorplan
- Washer and Dryer Hookup
Kitchen
- Range
- Microwave
- Dishwasher
Flooring
- Carpet
- Tile
Bedrooms and Bathrooms
- 4 Bedrooms
- Split Bedroom Floorplan
- Walk-In Closet
- 2 Full Bathrooms
Home Security
- Impact Glass
- High Impact Door
Outdoor Features
- Open Patio
- Porch
Utilities
- Central Heating and Cooling System
- Well
- Septic Tank
- Cable TV Available
Community Details
- No Home Owners Association
- Cape Coral Subdivision
Listing and Financial Details
- Legal Lot and Block 48 / 5114
- Assessor Parcel Number 28-43-23-C2-05114.0480
Map
Home Values in the Area
Average Home Value in this Area
Tax History
| Year | Tax Paid | Tax Assessment Tax Assessment Total Assessment is a certain percentage of the fair market value that is determined by local assessors to be the total taxable value of land and additions on the property. | Land | Improvement |
|---|---|---|---|---|
| 2024 | $782 | $11,180 | -- | -- |
| 2023 | $693 | $10,164 | $0 | $0 |
| 2022 | $563 | $9,240 | $0 | $0 |
| 2021 | $501 | $8,400 | $8,400 | $0 |
| 2020 | $477 | $8,200 | $8,200 | $0 |
| 2019 | $470 | $9,000 | $9,000 | $0 |
| 2018 | $469 | $9,000 | $9,000 | $0 |
| 2017 | $479 | $10,821 | $10,821 | $0 |
| 2016 | $406 | $8,000 | $8,000 | $0 |
| 2015 | $328 | $7,000 | $7,000 | $0 |
| 2014 | $265 | $6,016 | $6,016 | $0 |
| 2013 | -- | $4,000 | $4,000 | $0 |
Property History
| Date | Event | Price | Change | Sq Ft Price |
|---|---|---|---|---|
| 09/01/2026 09/01/26 | Pending | -- | -- | -- |
| 08/27/2025 08/27/25 | Price Changed | $298,990 | -0.3% | $210 / Sq Ft |
| 08/19/2025 08/19/25 | Price Changed | $299,990 | -1.6% | $210 / Sq Ft |
| 08/12/2025 08/12/25 | Price Changed | $304,990 | -0.7% | $214 / Sq Ft |
| 08/06/2025 08/06/25 | Price Changed | $306,990 | -1.0% | $215 / Sq Ft |
| 07/30/2025 07/30/25 | Price Changed | $309,990 | -1.0% | $217 / Sq Ft |
| 07/07/2025 07/07/25 | For Sale | $312,990 | +611.3% | $219 / Sq Ft |
| 01/03/2025 01/03/25 | Sold | $44,000 | -5.4% | -- |
| 12/06/2024 12/06/24 | Pending | -- | -- | -- |
| 12/05/2024 12/05/24 | For Sale | $46,500 | -- | -- |
Purchase History
| Date | Type | Sale Price | Title Company |
|---|---|---|---|
| Warranty Deed | $44,000 | Coaston Title | |
| Warranty Deed | $44,000 | Coaston Title | |
| Certificate Of Transfer | -- | -- | |
| Certificate Of Transfer | -- | -- | |
| Special Warranty Deed | $14,000 | Attorney | |
| Warranty Deed | $824,000 | Bay Breeze Title Svcs Llc | |
| Corporate Deed | -- | First Home Title Llc | |
| Warranty Deed | $2,500 | -- |
Mortgage History
| Date | Status | Loan Amount | Loan Type |
|---|---|---|---|
| Previous Owner | $10,825 | Commercial |
Similar Homes in Fort Myers, FL
Source: Florida Gulf Coast Multiple Listing Service
MLS Number: 225051401
APN: 28-43-23-C2-05114.0480
- 2818 NW 18th Place
- 1921 NW 30th St
- 1834 NW 27th Terrace
- 1912 NW 30th Terrace
- 1919 NW 27th St
- 2908 NW 18th Ave
- 2808 NW 21st Ave
- 2825 NW 18th Ave
- 2821 NW 18th Ave
- 1921 NW 30th Terrace
- 1929 NW 30th Terrace
- 2027 NW 27th St
- 2720 NW 21st Ave Unit 63
- 1828 NW 30th Terrace
- 1828 NW 27th St
- 2717 NW 18th Ave
- 1834 NW 31st St
- 2720 NW 21st Place
- 1915 NW 26th St Unit 8
- 3104 NW 20th Ave






