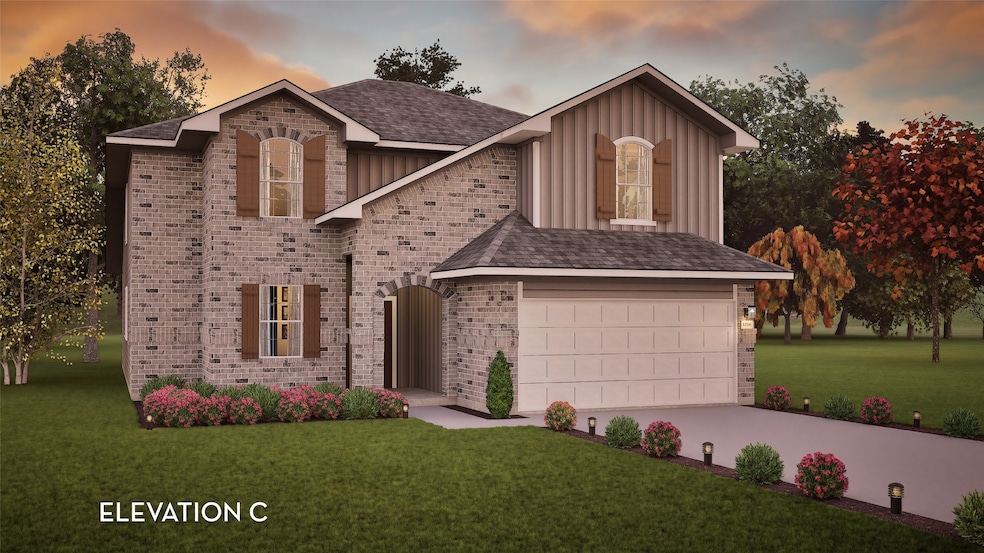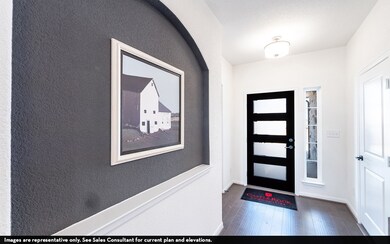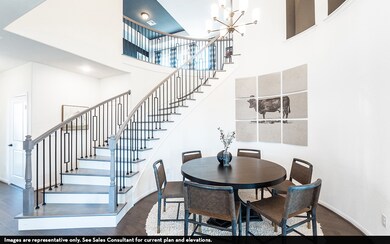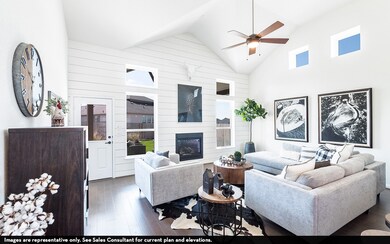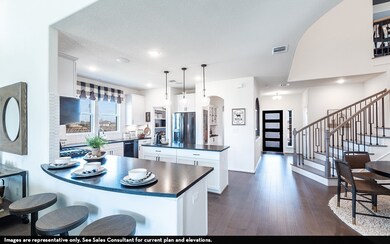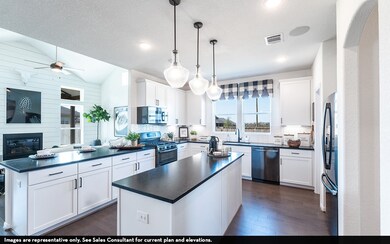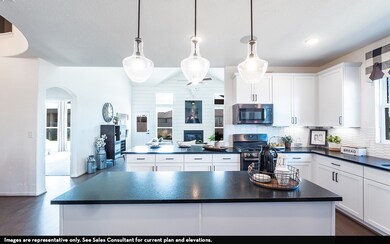2830 Obsidian Dr Rosharon, TX 77583
Estimated payment $2,636/month
Highlights
- Under Construction
- Deck
- Corner Lot
- Home Energy Rating Service (HERS) Rated Property
- Traditional Architecture
- High Ceiling
About This Home
enter this elegant home, you're met with the convenient downstairs powder room, a walk-in utility room, and a beneficial computer niche that connects to your spacious kitchen. You are also met with your two-car garage. Amidst your elegant staircase is the curved dining area that adds a custom feel to this innovative design. Across from the unique dining space is the kitchen featuring granite countertops, a walk-in pantry room, and a raised bar. The kitchen opens up into the massive family room. Completing the first floor is your secluded master suite. Your master bathroom is complete with separated dual vanities with cultured marble countertops, a bathtub, a stand-alone shower, and an enormous walk-in closet. Wander up the stairs, where you will find a perfectly-sized gameroom. The second bedroom is the largest allows a third bathroom, the third bedroom boasts a convenient sitting area/flex space, and the fourth bedroom sits secluded from the others right beside the gameroom.
Home Details
Home Type
- Single Family
Est. Annual Taxes
- $1,543
Year Built
- Built in 2025 | Under Construction
Lot Details
- 7,940 Sq Ft Lot
- North Facing Home
- Back Yard Fenced
- Corner Lot
HOA Fees
- $80 Monthly HOA Fees
Parking
- 3 Car Attached Garage
- Carport
- Garage Door Opener
- Driveway
Home Design
- Traditional Architecture
- Brick Exterior Construction
- Slab Foundation
- Composition Roof
Interior Spaces
- 2,697 Sq Ft Home
- 2-Story Property
- High Ceiling
- Ceiling Fan
- Family Room Off Kitchen
- Living Room
- Dining Room
- Library
- Utility Room
- Washer and Electric Dryer Hookup
- Attic Fan
Kitchen
- Walk-In Pantry
- Gas Oven
- Gas Cooktop
- Microwave
- Dishwasher
- Granite Countertops
- Disposal
Flooring
- Carpet
- Tile
- Vinyl Plank
- Vinyl
Bedrooms and Bathrooms
- 4 Bedrooms
- Double Vanity
- Soaking Tub
- Bathtub with Shower
- Separate Shower
Home Security
- Security System Owned
- Security Gate
- Fire and Smoke Detector
Eco-Friendly Details
- Home Energy Rating Service (HERS) Rated Property
- Energy-Efficient Windows with Low Emissivity
- Energy-Efficient HVAC
- Energy-Efficient Insulation
- Energy-Efficient Thermostat
- Ventilation
Outdoor Features
- Deck
- Covered Patio or Porch
Schools
- Sanchez Elementary School
- Caffey Junior High School
- Iowa Colony High School
Utilities
- Central Heating and Cooling System
- Heating System Uses Gas
- Programmable Thermostat
- Tankless Water Heater
Community Details
Overview
- Pmgmanagement Association, Phone Number (346) 476-7021
- Built by CastleRock Communities
- Canterra Creek Subdivision
Recreation
- Community Pool
Map
Home Values in the Area
Average Home Value in this Area
Tax History
| Year | Tax Paid | Tax Assessment Tax Assessment Total Assessment is a certain percentage of the fair market value that is determined by local assessors to be the total taxable value of land and additions on the property. | Land | Improvement |
|---|---|---|---|---|
| 2025 | $1,543 | $62,770 | $62,770 | -- |
| 2024 | -- | $61,530 | $61,530 | -- |
Property History
| Date | Event | Price | List to Sale | Price per Sq Ft |
|---|---|---|---|---|
| 08/13/2025 08/13/25 | Price Changed | $459,581 | 0.0% | $170 / Sq Ft |
| 08/13/2025 08/13/25 | For Sale | $459,581 | -- | $170 / Sq Ft |
Source: Houston Association of REALTORS®
MLS Number: 89450948
APN: 7792-2004-007
- 2826 Obsidian Dr
- 8915 Rose Jade Dr
- 2811 Peridot Dr
- 2822 Peridot Dr
- 2822 Sapphire Hills Dr
- 2806 Obsidian Dr
- 2718 Peridot Dr
- 2818 Blue Iolite Dr
- 8723 Moonstone Lake Dr
- 2706 Obsidian Dr
- 2426 Rose Gold Dr
- 2510 Jasper Breeze Dr
- 2506 Jasper Breeze Dr
- 8935 New Jade Dr
- 8939 New Jade Dr
- 8927 New Jade Dr
- 8943 New Jade Dr
- 7730 Lavender Jade Dr
- 2530 Green Jasper Dr
- 2526 Green Jasper Dr
- 2518 Green Jasper Dr
- 2514 Green Jasper Dr
- 2519 Ocean Jasper Dr
- 8934 Ice Quartz Dr
- 8914 Ice Quartz Dr
- 8942 Ice Quartz Dr
- 8918 Ice Quartz Dr
- 8946 Ice Quartz Dr
- 5318 Briana Dee Dr
- 10638 Cascade Creek Dr
- 9427 Sapphire Bay Ln
- 3415 Zuse St
- 3414 Zuse St
- 2107 Tioga View Dr
- 10514 Sutter Creek Dr
- 6919 Ventura Dr
- 1214 Mira Mar Ct
