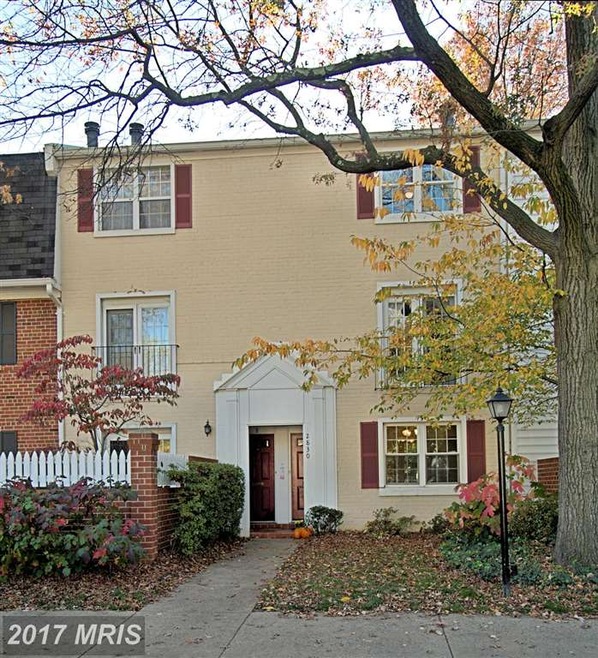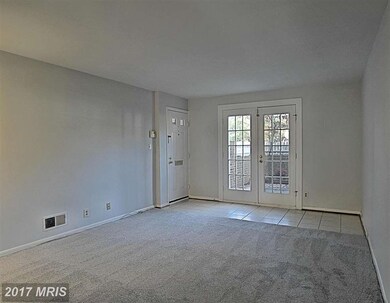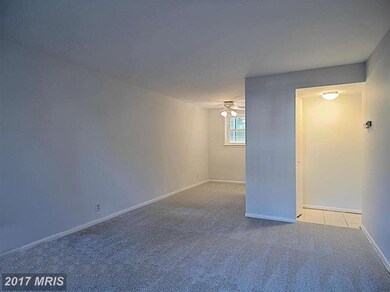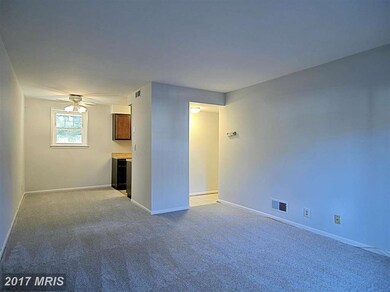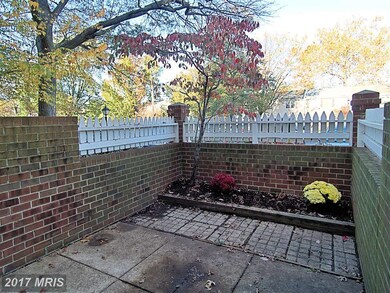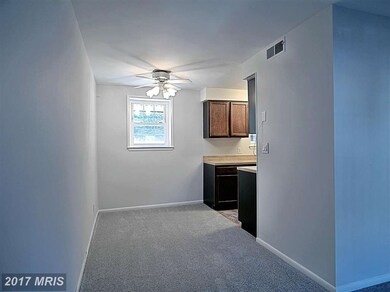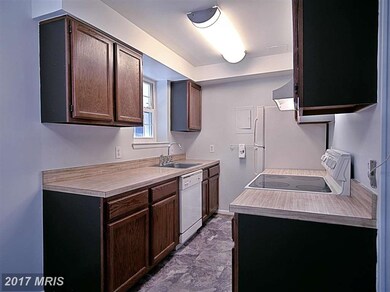
2830 S Wakefield St Unit A Arlington, VA 22206
Fairlington NeighborhoodHighlights
- Colonial Architecture
- Open Floorplan
- Community Pool
- Gunston Middle School Rated A-
- Main Floor Bedroom
- Tennis Courts
About This Home
As of March 2016Lovely 2 BR, 1 BA Condo with Private Patio in a Welcoming Condo Community. Dog Friendly-No Size Restriction. Large Parking Lot. Freshly painted. New Blinds, Carpeting & Flooring. Updated Windows. Convenient Location:less than 1 mile to Metro Bus stop, Supermarket, Signature Theater, WALK TO Shirlington, AMC Theater, Restaurants Galore!NOW PRICED BELOW ASSESSED VALUE. WARRANTY INCLUDED! SSys as is.
Last Agent to Sell the Property
Carol Taylor
Central Properties, LLC License #0225121193 Listed on: 11/10/2015
Property Details
Home Type
- Condominium
Est. Annual Taxes
- $2,852
Year Built
- Built in 1950
Lot Details
- Northeast Facing Home
- Property is in very good condition
HOA Fees
- $278 Monthly HOA Fees
Parking
- Rented or Permit Required
Home Design
- Colonial Architecture
- Brick Exterior Construction
- Concrete Perimeter Foundation
Interior Spaces
- 810 Sq Ft Home
- Property has 1 Level
- Open Floorplan
- Ceiling Fan
- Double Pane Windows
- French Doors
- Living Room
- Dining Room
Kitchen
- Electric Oven or Range
- Stove
- Range Hood
- Dishwasher
- Disposal
Bedrooms and Bathrooms
- 2 Main Level Bedrooms
- 1 Full Bathroom
Laundry
- Laundry Room
- Stacked Washer and Dryer
Home Security
Outdoor Features
- Patio
Utilities
- Central Air
- Heat Pump System
- Vented Exhaust Fan
- Electric Water Heater
Listing and Financial Details
- Assessor Parcel Number 29-003-493
Community Details
Overview
- Association fees include water, trash, snow removal, sewer, reserve funds, pool(s), parking fee, insurance, management, lawn maintenance, exterior building maintenance
- Low-Rise Condominium
- The Arlington Subdivision
- The Arlington Community
- The community has rules related to alterations or architectural changes, parking rules
Recreation
- Tennis Courts
- Community Pool
Pet Policy
- Pets Allowed
Additional Features
- Picnic Area
- Fire and Smoke Detector
Ownership History
Purchase Details
Home Financials for this Owner
Home Financials are based on the most recent Mortgage that was taken out on this home.Purchase Details
Home Financials for this Owner
Home Financials are based on the most recent Mortgage that was taken out on this home.Purchase Details
Home Financials for this Owner
Home Financials are based on the most recent Mortgage that was taken out on this home.Purchase Details
Home Financials for this Owner
Home Financials are based on the most recent Mortgage that was taken out on this home.Similar Homes in the area
Home Values in the Area
Average Home Value in this Area
Purchase History
| Date | Type | Sale Price | Title Company |
|---|---|---|---|
| Warranty Deed | $288,000 | Stewart Title And Escrow Inc | |
| Warranty Deed | $328,500 | -- | |
| Deed | $195,000 | -- | |
| Deed | $94,900 | -- |
Mortgage History
| Date | Status | Loan Amount | Loan Type |
|---|---|---|---|
| Open | $288,000 | VA | |
| Previous Owner | $40,000 | Credit Line Revolving | |
| Previous Owner | $220,000 | New Conventional | |
| Previous Owner | $175,500 | No Value Available | |
| Previous Owner | $92,750 | No Value Available |
Property History
| Date | Event | Price | Change | Sq Ft Price |
|---|---|---|---|---|
| 06/25/2018 06/25/18 | Rented | $1,900 | 0.0% | -- |
| 06/25/2018 06/25/18 | Under Contract | -- | -- | -- |
| 06/06/2018 06/06/18 | For Rent | $1,900 | +4.1% | -- |
| 03/31/2018 03/31/18 | Rented | $1,825 | +1.4% | -- |
| 03/10/2017 03/10/17 | Under Contract | -- | -- | -- |
| 02/20/2017 02/20/17 | For Rent | $1,800 | 0.0% | -- |
| 03/30/2016 03/30/16 | Sold | $288,000 | +1.1% | $356 / Sq Ft |
| 02/20/2016 02/20/16 | Pending | -- | -- | -- |
| 02/19/2016 02/19/16 | For Sale | $285,000 | -1.0% | $352 / Sq Ft |
| 02/17/2016 02/17/16 | Off Market | $288,000 | -- | -- |
| 02/06/2016 02/06/16 | Price Changed | $285,000 | -1.7% | $352 / Sq Ft |
| 01/26/2016 01/26/16 | Price Changed | $289,900 | -1.7% | $358 / Sq Ft |
| 12/17/2015 12/17/15 | Price Changed | $294,900 | -1.4% | $364 / Sq Ft |
| 11/28/2015 11/28/15 | Price Changed | $299,000 | -0.3% | $369 / Sq Ft |
| 11/10/2015 11/10/15 | For Sale | $300,000 | -- | $370 / Sq Ft |
Tax History Compared to Growth
Tax History
| Year | Tax Paid | Tax Assessment Tax Assessment Total Assessment is a certain percentage of the fair market value that is determined by local assessors to be the total taxable value of land and additions on the property. | Land | Improvement |
|---|---|---|---|---|
| 2025 | $4,002 | $387,400 | $62,400 | $325,000 |
| 2024 | $3,936 | $381,000 | $62,400 | $318,600 |
| 2023 | $3,860 | $374,800 | $62,400 | $312,400 |
| 2022 | $3,737 | $362,800 | $62,400 | $300,400 |
| 2021 | $3,676 | $356,900 | $62,400 | $294,500 |
| 2020 | $3,438 | $335,100 | $42,100 | $293,000 |
| 2019 | $3,165 | $308,500 | $42,100 | $266,400 |
| 2018 | $2,976 | $295,800 | $42,100 | $253,700 |
| 2017 | $2,831 | $281,400 | $42,100 | $239,300 |
| 2016 | $2,837 | $286,300 | $42,100 | $244,200 |
| 2015 | $2,852 | $286,300 | $42,100 | $244,200 |
| 2014 | $2,804 | $281,500 | $42,100 | $239,400 |
Agents Affiliated with this Home
-

Seller's Agent in 2018
Elizabeth Nourse
Customer Realty LLC
(703) 378-8810
8 Total Sales
-

Buyer's Agent in 2018
Nataliw Salinas
Realty ONE Group Capital
(571) 991-7747
15 Total Sales
-

Buyer's Agent in 2018
Stuart Nesbitt
Nesbitt Realty
(703) 765-0300
2 in this area
79 Total Sales
-
C
Seller's Agent in 2016
Carol Taylor
Central Properties, LLC
-

Buyer's Agent in 2016
Catherine Jouet
KW Metro Center
(202) 288-9524
1 in this area
100 Total Sales
Map
Source: Bright MLS
MLS Number: 1001606363
APN: 29-003-493
- 4552 28th Rd S Unit 169
- 2540 A S Arlington Mill Dr S Unit A
- 2505 S Walter Reed Dr Unit A
- 2917 D S Woodstock St 4 Unit 4
- 2517 A S Walter Reed Dr Unit A
- 2408 A S Walter Reed Dr S Unit 1
- 4803 27th Rd S
- 2546 S Walter Reed Dr Unit B
- 4825 27th Rd S
- 2605 S Walter Reed Dr Unit A
- 2432 S Culpeper St
- 4822 29th St S Unit C2
- 2637 S Walter Reed Dr Unit B
- 2222 S Quincy St Unit 1
- 2641 S Walter Reed Dr Unit B
- 4083 S Four Mile Run Dr Unit 402
- 4163 S Four Mile Run Dr Unit 401
- 2950 S Columbus St Unit C1
- 3046 S Buchanan St Unit B2
- 4165 S Four Mile Run Dr Unit 203
