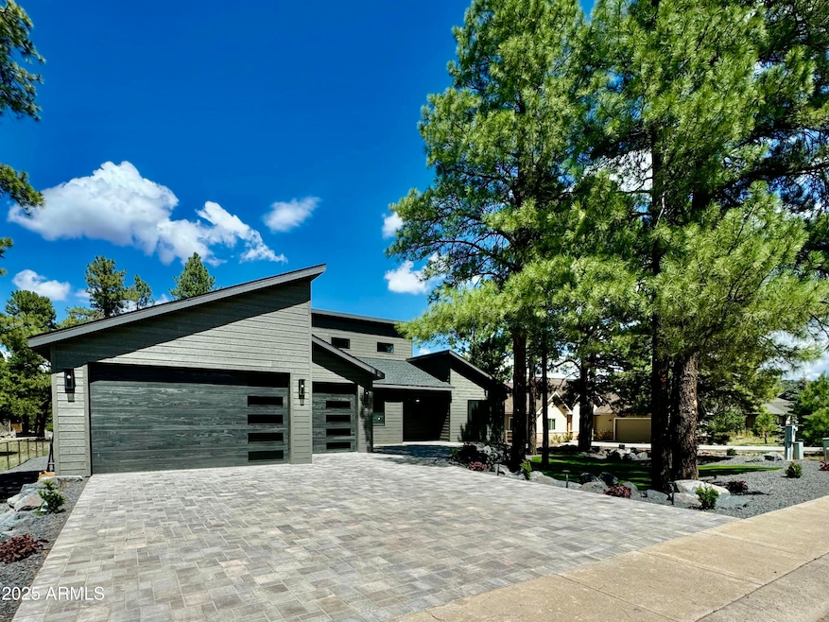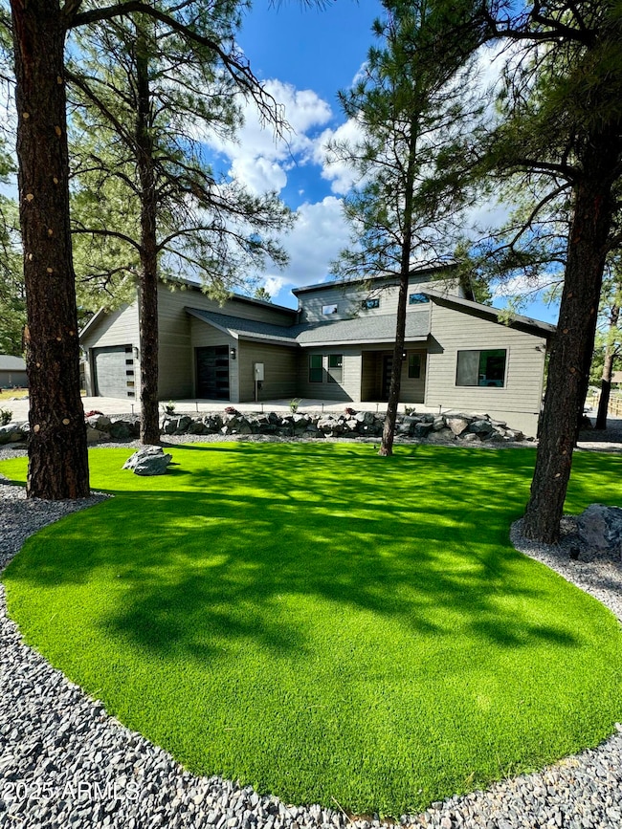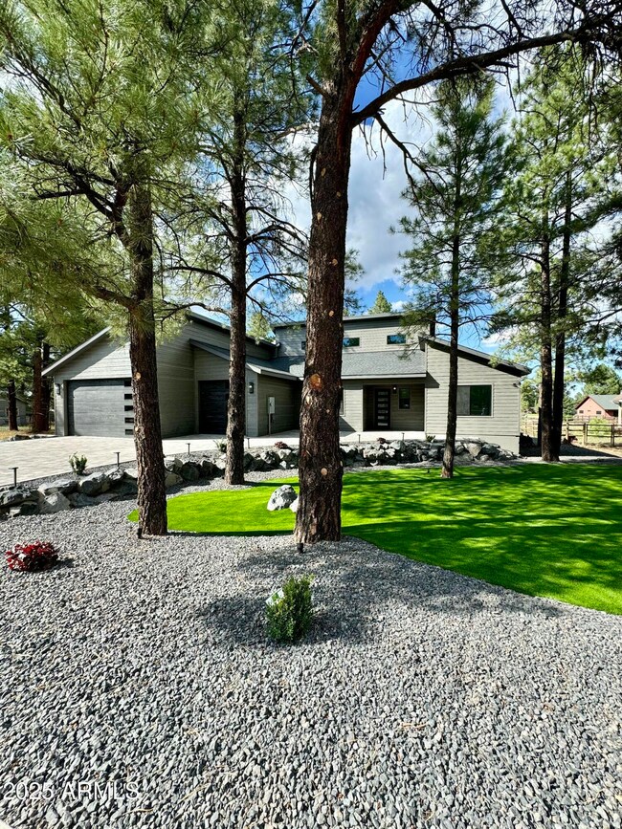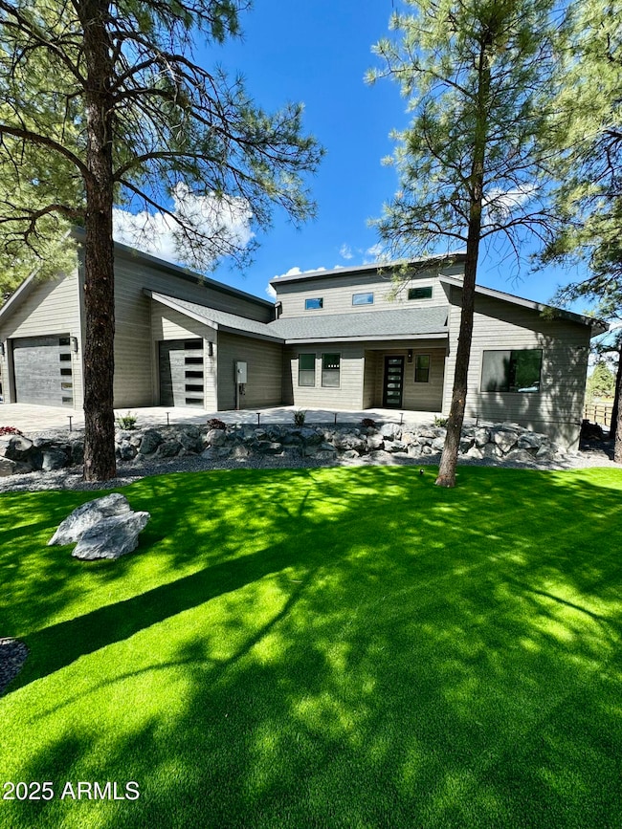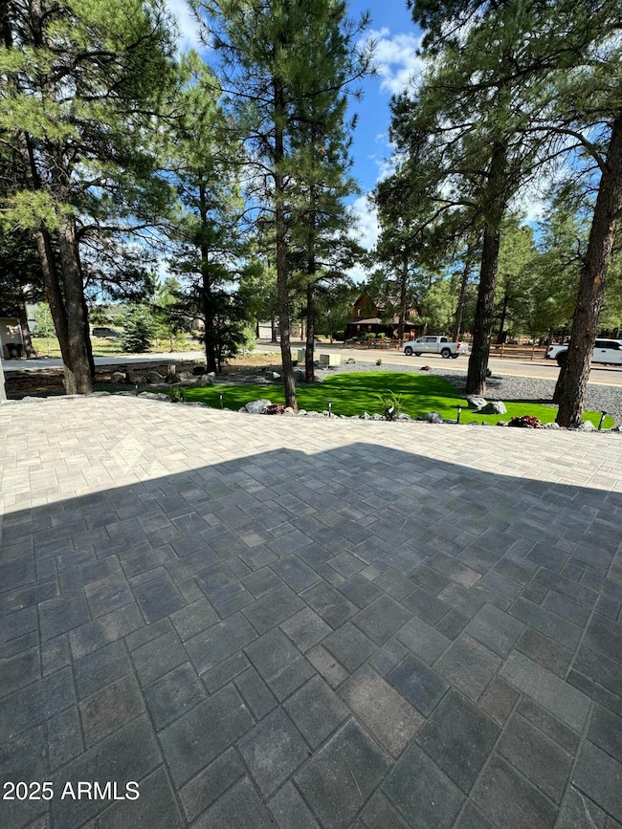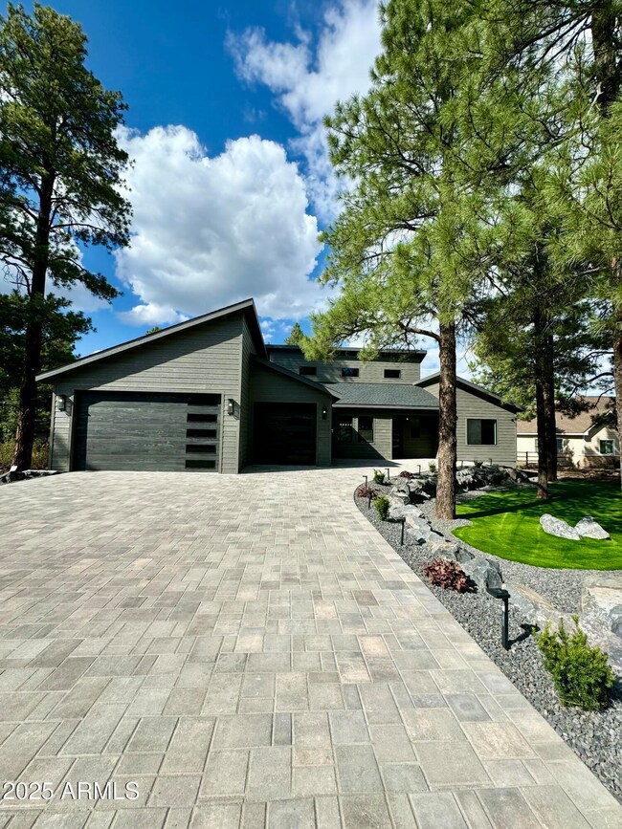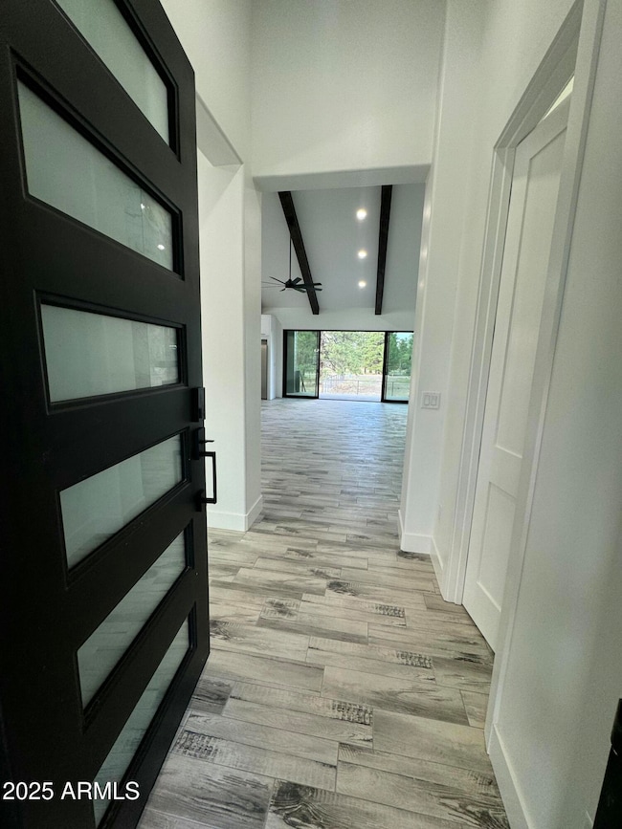2830 W Highland Meadows Dr Unit 115 Williams, AZ 86046
Estimated payment $6,744/month
Highlights
- Golf Course Community
- Vaulted Ceiling
- Covered Patio or Porch
- RV Gated
- No HOA
- Double Oven
About This Home
Welcome to Modern Elegance in the Pines! This stunning New Custom Home in Highland Meadows has sophisticated curb appeal with dramatic architecture, paver drive & beautiful landscaping. Step inside for 23ft high vaulted ceilings, Great-room with transom windows & gas fireplace, spacious dining area, & 16ft sliding doors opening onto large (550sqft) covered Trex deck. The impressive Kitchen includes ZLINE appliances with 48''Gas-range & dual ovens, 60'' Fridge/Freezer in Custom Cabinetry, elegant backsplash & large Quartzite waterfall island. Prewired for security, surround sound & electronics. 2 AC UNITS +AC & Heat in garage. Master bedroom has deck access, upgraded walk-in closet, ensuite w dual vanity, soaking tub, large shower w dual shower heads/controls & heated towel rack. Oversize guest rooms have California closet systems (similar to Master closet) & prewired for wall mounted TVs. Both baths 2 & 3 feature elegant tile work. Backyard features covered patio deck perfect for entertaining & a grand staircase leading down to the peacefully landscaped backyard with 2000 sq ft of premium Turf, accent boulders, & prewired for landscaped lights & irrigation, plus fully fenced for pets. RV gate & under deck storage make storing toys a breeze. The front yard also includes premium Turf, landscape lighting, irrigation to plants & trees, over 100,000 lbs of boulders per Architectural design, & oversized Belgrade pavers on driveway & entry. Everything about this home is carefully designed & upgraded... From the raised driveway & foundation to prevent snow pile, to the 5+ car garage for all your vehicles & toys, upgraded spray foam insulation (ceiling and walls) & ducting, upgraded plank tile flooring, & dual AC units for comfortable summers, to the Composite siding w 50yr paint guarantee, powder-coated deck railing that will never rust, & Upgraded lighting both inside & out. It also features a Steel Front Door with keyless entry, oversized garage doors, Solid core interior doors, Metal framed windows, ZLINE appliances (range, oven, microwave & dishwasher), plus under cabinet lighting in kitchen and pendant lights at island, plus upgraded single basin kitchen sink (with Insta Hot water), pop up outlets in island with wireless phone chargers, Kohler sinks at baths & water closets prewired for electrical (for heated/automated toilet plumbing). There is recessed lighting thru out, ceiling fans with remotes, side yard garage access, fully equipped laundry with new washer, gas dryer & laundry sink, tankless gas hot water heater, AC and Heat in garage, plenty of storage, lots of natural light & so much more!
Nestled in the tall pines, steps from National Forest & surrounded by Elephant Rocks Golf Course, this beautiful Mountain Retreat has well designed and thoughtful amenities & is move-in ready. All within minutes of downtown Williams with shopping, dining & entertainment. Come see the best of Modern Elegance in the Pines.
Home Details
Home Type
- Single Family
Est. Annual Taxes
- $512
Year Built
- Built in 2025
Lot Details
- 0.36 Acre Lot
- Artificial Turf
- Front and Back Yard Sprinklers
- Sprinklers on Timer
Parking
- 5 Car Direct Access Garage
- 4 Open Parking Spaces
- Garage ceiling height seven feet or more
- Garage Door Opener
- RV Gated
Home Design
- Wood Frame Construction
- Tile Roof
- Block Exterior
- Vinyl Siding
Interior Spaces
- 2,350 Sq Ft Home
- 1-Story Property
- Vaulted Ceiling
- Ceiling Fan
- Skylights
- Recessed Lighting
- Pendant Lighting
- Gas Fireplace
- Double Pane Windows
- Living Room with Fireplace
- Tile Flooring
Kitchen
- Breakfast Bar
- Double Oven
- Gas Cooktop
- Built-In Microwave
- Kitchen Island
Bedrooms and Bathrooms
- 3 Bedrooms
- Primary Bathroom is a Full Bathroom
- 2.5 Bathrooms
- Dual Vanity Sinks in Primary Bathroom
- Soaking Tub
- Bathtub With Separate Shower Stall
Outdoor Features
- Covered Patio or Porch
- Outdoor Storage
Schools
- Williams Elementary/Middle School
- Williams High School
Utilities
- Central Air
- Heating unit installed on the ceiling
- Heating System Uses Natural Gas
- Tankless Water Heater
- High Speed Internet
- Cable TV Available
Additional Features
- No Interior Steps
- North or South Exposure
Listing and Financial Details
- Home warranty included in the sale of the property
- Tax Lot 115
- Assessor Parcel Number 202-70-062
Community Details
Overview
- No Home Owners Association
- Association fees include no fees
- Highland Meadows Subdivision
Recreation
- Golf Course Community
Map
Home Values in the Area
Average Home Value in this Area
Property History
| Date | Event | Price | List to Sale | Price per Sq Ft | Prior Sale |
|---|---|---|---|---|---|
| 10/30/2025 10/30/25 | Price Changed | $1,269,000 | -9.0% | $540 / Sq Ft | |
| 08/29/2025 08/29/25 | For Sale | $1,395,000 | +902.9% | $594 / Sq Ft | |
| 09/12/2022 09/12/22 | Sold | $139,100 | +0.1% | -- | View Prior Sale |
| 08/08/2022 08/08/22 | Pending | -- | -- | -- | |
| 07/12/2022 07/12/22 | For Sale | $139,000 | -- | -- |
Source: Arizona Regional Multiple Listing Service (ARMLS)
MLS Number: 6912732
- 2712 W Highland Meadows Dr
- 538 S Highland Meadows Dr Unit 247,63
- 468 S Piping Rock Dr
- 2916 W Highland Meadows Dr
- 2868 W Highland Meadows Dr
- 2897 W Highland Meadows Dr
- 11 Anthem Dr
- 2805 Bogey Dr
- 2811 Bogey Dr
- 827 S Torrey Pines Dr
- 1843 Country Club Rd
- 2872 W Saint Andrews
- 2762 W Highland Meadows Dr Unit 115
- 2421 W Brookhollow Dr
- 2921 W Castle Pines Dr
- 938 Torrey Pines Dr
- 2744 S Augusta Dr
- 620 Brookline Loop
- 603 W Brookline Loop
- 206 Fairway Dr
