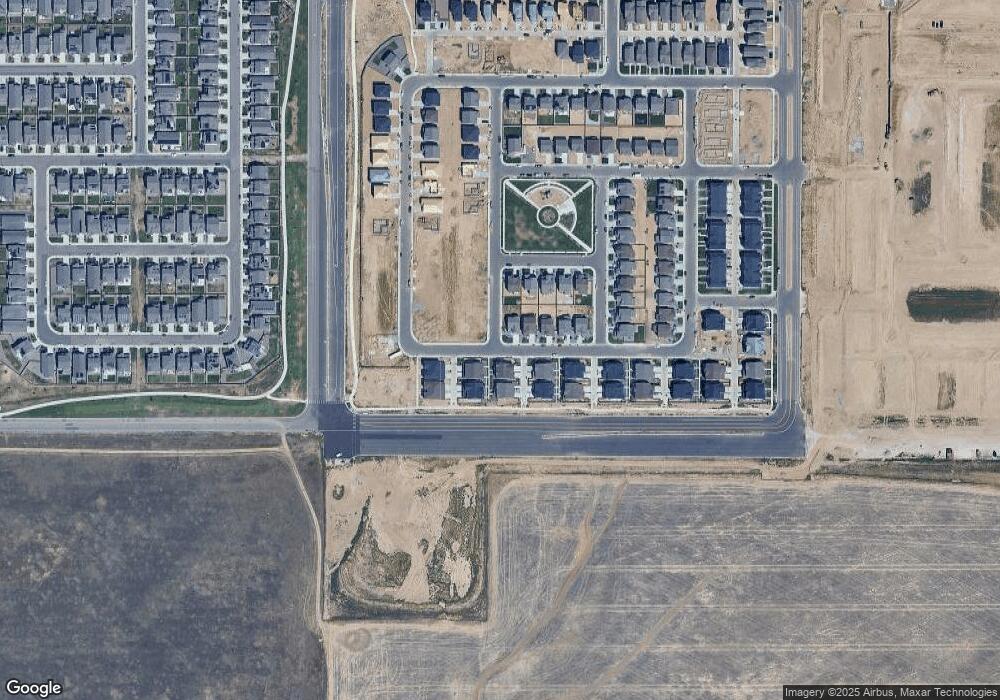28304 E 6th Place Watkins, CO 80137
Estimated Value: $453,164
3
Beds
3
Baths
1,687
Sq Ft
$269/Sq Ft
Est. Value
About This Home
This home is located at 28304 E 6th Place, Watkins, CO 80137 and is currently priced at $453,164, approximately $268 per square foot. 28304 E 6th Place is a home located in Arapahoe County with nearby schools including Bennett Elementary School, Bennett Middle School, and Bennett High School.
Ownership History
Date
Name
Owned For
Owner Type
Purchase Details
Closed on
Jun 14, 2023
Sold by
Kb Home Colorado Inc
Bought by
Melehan Tara Lynn
Current Estimated Value
Home Financials for this Owner
Home Financials are based on the most recent Mortgage that was taken out on this home.
Original Mortgage
$393,340
Outstanding Balance
$384,885
Interest Rate
6.39%
Mortgage Type
Construction
Create a Home Valuation Report for This Property
The Home Valuation Report is an in-depth analysis detailing your home's value as well as a comparison with similar homes in the area
Home Values in the Area
Average Home Value in this Area
Purchase History
| Date | Buyer | Sale Price | Title Company |
|---|---|---|---|
| Melehan Tara Lynn | $470,673 | First American Title |
Source: Public Records
Mortgage History
| Date | Status | Borrower | Loan Amount |
|---|---|---|---|
| Open | Melehan Tara Lynn | $393,340 |
Source: Public Records
Tax History Compared to Growth
Tax History
| Year | Tax Paid | Tax Assessment Tax Assessment Total Assessment is a certain percentage of the fair market value that is determined by local assessors to be the total taxable value of land and additions on the property. | Land | Improvement |
|---|---|---|---|---|
| 2024 | $1,122 | $29,755 | -- | -- |
| 2023 | $1,122 | $5,692 | $0 | $0 |
| 2022 | $3,496 | $18,875 | $0 | $0 |
| 2021 | $3,496 | $18,875 | -- | -- |
Source: Public Records
Map
Nearby Homes
- 28330 E 6th Place
- Plan 302 at Sky Ranch - Parkside Collection
- Plan 306 at Sky Ranch - Parkside Collection
- Plan 305 at Sky Ranch - Parkside Collection
- Plan 302R at Sky Ranch - Parkside Collection
- Plan 301 at Sky Ranch - Parkside Collection
- 739 N Carrie St
- 28329 E 7th Place
- 746 N Bersshine Ct
- Plan 1469 at Sky Ranch - Villas
- Plan 1964 at Sky Ranch - Villas
- Plan 1886 at Sky Ranch - Villas
- Plan 1672 Modeled at Sky Ranch - Villas
- Plan 1755 Modeled at Sky Ranch - Villas
- 28274 E 8th Place
- Larimer Plan at Sky Ranch
- Washington Plan at Sky Ranch
- HARMONY Plan at Sky Ranch
- BRIDGEPORT Plan at Sky Ranch
- CHATHAM Plan at Sky Ranch
- 28324 E 6th Place
- 28212 E 6th Place
- 28324 E 6th Place
- 28333 E 6th Place
- 28303 E 6th Place
- 28333 E 6th Place
- 28242 E 6th Place
- 28272 E 6th Place
- 28353 E 6th Place
- 28353 E 6th Place
- 28350 E 6th Place
- 27899 E 6th Place
- 28344 E 6th Place
- 28292 E 6th Place
- 28312 E 7th Ave
- 673 N Amory St
- 673 N Amory St
- 28373 E 6th Place
- 28354 E 6th Place
- 28373 E 6th Place
