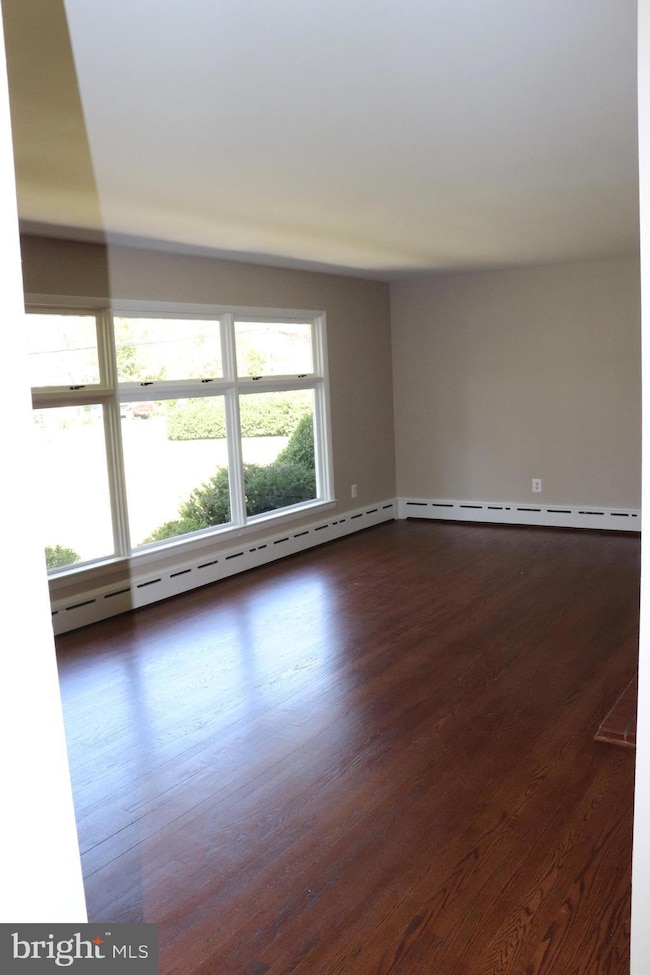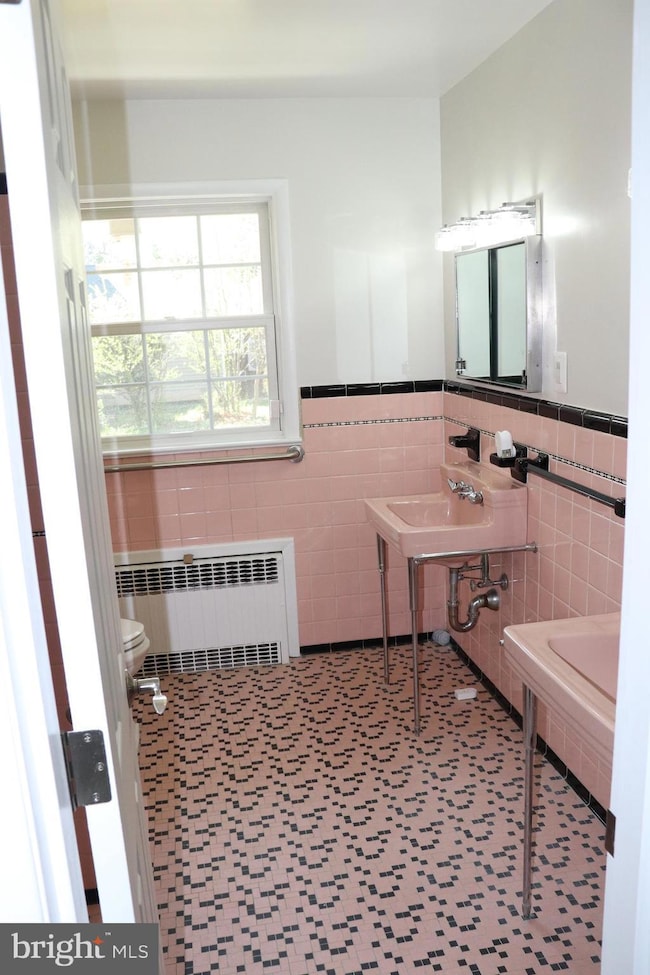2831 Cedar Ln Vienna, VA 22180
Estimated payment $7,441/month
Highlights
- 1 Acre Lot
- Rambler Architecture
- No HOA
- Fairhill Elementary School Rated A-
- 1 Fireplace
- 1 Car Attached Garage
About This Home
Highly sought after square and level one acre corner lot in Vienna, VA, offering access on two roads! This single-family home with nearly 3,000 square feet of finished space has 3 bedrooms (option for 4th in basement), 3 full baths, and 2 wood burning fireplaces and has been lovingly maintained. Numerous updates include: home professionally rewired with 200 amp service, new windows, whole house backup Kohler generator, tankless water tank and boiler system with baseboard heat, dual zone split pack HVAC system, stainless steel appliances and granite countertops in kitchen, freshly refinished hardwood floors on main level, and professionally painted throughout. The basement has been totally remodeled and finished and could easily be converted for a separate living space with its own private entrance. A Trex deck off the kitchen porch with handicap access offers additional privacy. The expansive level lot boasts professional landscaping with mature trees and a large shed. This property is in an ideal location, with access to two metro stops (Dunn Loring and Vienna), and a short drive to Mosaic District and Tysons Corner. With no HOA, the possibilities are endless. Do not miss the chance to make this amazing property yours!
Listing Agent
(202) 550-9963 phihnguyen@gmail.com Realty One, Inc. License #0225027256 Listed on: 04/02/2025

Home Details
Home Type
- Single Family
Est. Annual Taxes
- $10,063
Year Built
- Built in 1956
Lot Details
- 1 Acre Lot
- Property is zoned 110
Parking
- 1 Car Attached Garage
- 4 Driveway Spaces
- Garage Door Opener
Home Design
- Rambler Architecture
- Brick Exterior Construction
Interior Spaces
- Property has 2 Levels
- 1 Fireplace
Kitchen
- Stove
- Extra Refrigerator or Freezer
- Ice Maker
Bedrooms and Bathrooms
- 3 Main Level Bedrooms
Laundry
- Dryer
- Washer
Finished Basement
- Basement Fills Entire Space Under The House
- Walk-Up Access
- Rear Basement Entry
Utilities
- No Cooling
- Radiant Heating System
- Hot Water Baseboard Heater
- Natural Gas Water Heater
Community Details
- No Home Owners Association
- Willowmere Farms Subdivision
Listing and Financial Details
- Tax Lot 1
- Assessor Parcel Number 0491 05 0001
Map
Home Values in the Area
Average Home Value in this Area
Tax History
| Year | Tax Paid | Tax Assessment Tax Assessment Total Assessment is a certain percentage of the fair market value that is determined by local assessors to be the total taxable value of land and additions on the property. | Land | Improvement |
|---|---|---|---|---|
| 2024 | $9,725 | $839,470 | $367,000 | $472,470 |
| 2023 | $8,832 | $782,640 | $352,000 | $430,640 |
| 2022 | $8,359 | $730,970 | $332,000 | $398,970 |
| 2021 | $7,895 | $672,760 | $332,000 | $340,760 |
| 2020 | $7,348 | $620,910 | $322,000 | $298,910 |
| 2019 | $7,199 | $608,310 | $312,000 | $296,310 |
| 2018 | $6,881 | $598,310 | $302,000 | $296,310 |
| 2017 | $6,633 | $571,310 | $275,000 | $296,310 |
| 2016 | $6,298 | $543,610 | $262,000 | $281,610 |
| 2015 | $6,067 | $543,610 | $262,000 | $281,610 |
| 2014 | $5,657 | $508,010 | $252,000 | $256,010 |
Property History
| Date | Event | Price | Change | Sq Ft Price |
|---|---|---|---|---|
| 08/02/2025 08/02/25 | Price Changed | $1,250,000 | +0.4% | $417 / Sq Ft |
| 08/02/2025 08/02/25 | Price Changed | $1,245,000 | -3.9% | $416 / Sq Ft |
| 05/22/2025 05/22/25 | Price Changed | $1,295,000 | -4.1% | $432 / Sq Ft |
| 04/02/2025 04/02/25 | For Sale | $1,350,000 | -- | $451 / Sq Ft |
Purchase History
| Date | Type | Sale Price | Title Company |
|---|---|---|---|
| Deed Of Distribution | -- | None Listed On Document | |
| Deed Of Distribution | -- | None Available |
Source: Bright MLS
MLS Number: VAFX2229498
APN: 0491-05-0001
- 2919 Fairhill Rd
- 2964 Kildare Ln
- 8825 Stolen Moments Terrace
- 2904 Mainstone Dr
- 8517 Marquette St
- 1419 Cottage St SW
- 8521 Cottage St
- 8503 Marquette St
- 2653 Bowling Green Dr
- 8419 Wesleyan St
- 517 Walker St SW
- 207 Patrick St SW
- 8530 Pepperdine Dr
- 1203 Ware St SW
- 2811 Elsmore St
- 510 Walker St SW
- 2873 Hideaway Rd
- 1208 Ross Dr SW
- 113 James Dr SW
- 8407 Berea Ct
- 8638 Dellway Ln
- 2760 Knollside Ln
- 2622 Occidental Dr
- 2927 Amberleigh Way
- 9031 Lee Hwy
- 2984 Braxton Wood Ct
- 2700 Dorr Ave Unit 1 BR 1 BA
- 2700 Dorr Ave Unit 2 BR 2 BA
- 2700 Dorr Ave
- 8411 Berea Ct
- 3030 Ellenwood Dr Unit Upper 1
- 102 James Dr SW
- 2988 Stella Blue Ln
- 3024 Talking Rock Dr
- 2665 Prosperity Ave Unit 456
- 2665 Prosperity Ave Unit 416
- 2665 Prosperity Ave Unit 124
- 9181 Topaz St
- 2729 Merrilee Dr
- 2920 District Ave






