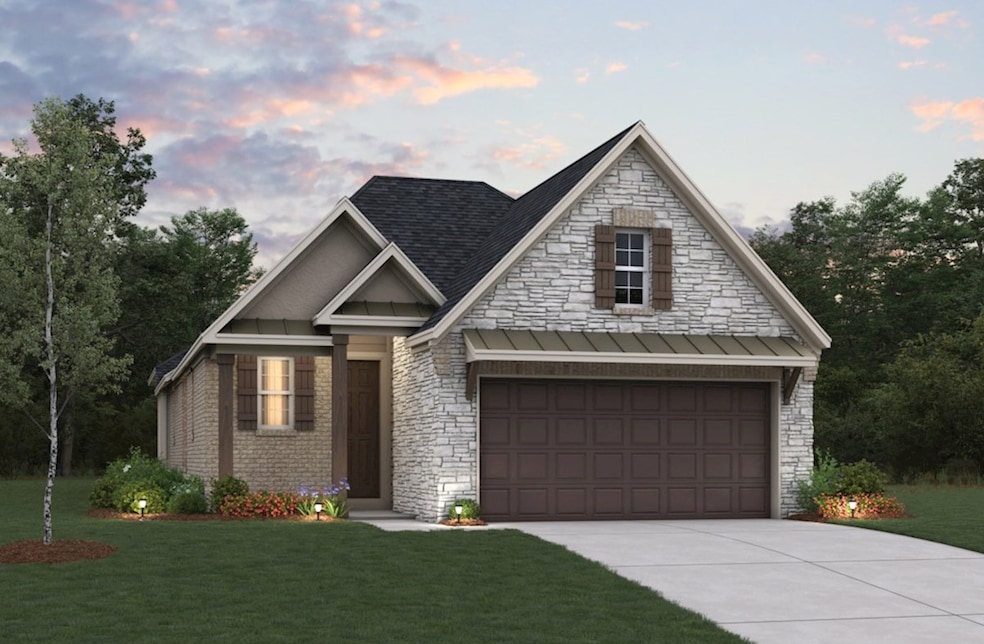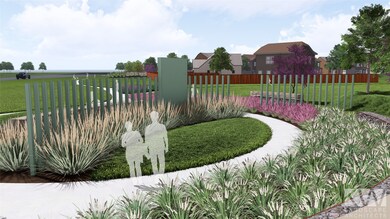OPEN SAT 12PM - 4PM
NEW CONSTRUCTION
$41K PRICE DROP
2831 Elm Creek Way Iowa Colony, TX 77583
Estimated payment $2,265/month
3
Beds
2
Baths
1,885
Sq Ft
$185
Price per Sq Ft
Highlights
- Under Construction
- Home Energy Rating Service (HERS) Rated Property
- Traditional Architecture
- ENERGY STAR Certified Homes
- Deck
- High Ceiling
About This Home
This home is located at 2831 Elm Creek Way, Iowa Colony, TX 77583 and is currently priced at $348,389, approximately $184 per square foot. This property was built in 2025. 2831 Elm Creek Way is a home located in Brazoria County.
Listing Agent
Nan & Company Properties - Corporate Office (Heights) License #0682930 Listed on: 11/13/2025

Open House Schedule
-
Saturday, November 22, 202512:00 to 4:00 pm11/22/2025 12:00:00 PM +00:0011/22/2025 4:00:00 PM +00:00Add to Calendar
-
Sunday, November 23, 202512:00 to 4:00 pm11/23/2025 12:00:00 PM +00:0011/23/2025 4:00:00 PM +00:00Add to Calendar
Home Details
Home Type
- Single Family
Year Built
- Built in 2025 | Under Construction
Lot Details
- Back Yard Fenced
- Sprinkler System
HOA Fees
- $81 Monthly HOA Fees
Parking
- 3 Car Attached Garage
- Tandem Garage
Home Design
- Traditional Architecture
- Brick Exterior Construction
- Slab Foundation
- Composition Roof
- Stone Siding
- Stucco
Interior Spaces
- 1,885 Sq Ft Home
- 1-Story Property
- High Ceiling
- Ceiling Fan
- Gas Log Fireplace
- Dining Room
- Utility Room
- Fire and Smoke Detector
Kitchen
- Walk-In Pantry
- Gas Cooktop
- Microwave
- Dishwasher
- Quartz Countertops
- Disposal
Flooring
- Carpet
- Tile
Bedrooms and Bathrooms
- 3 Bedrooms
- 2 Full Bathrooms
- Double Vanity
- Bathtub with Shower
- Separate Shower
Eco-Friendly Details
- Home Energy Rating Service (HERS) Rated Property
- ENERGY STAR Qualified Appliances
- ENERGY STAR Certified Homes
- Energy-Efficient Thermostat
Outdoor Features
- Deck
- Covered Patio or Porch
Schools
- Nichols Mock Elementary School
- Iowa Colony Junior High
- Iowa Colony High School
Utilities
- Central Heating and Cooling System
- Programmable Thermostat
Community Details
- Sterling Asi Association, Phone Number (832) 678-4500
- Built by BEAZER HOMES
- Ellwood Subdivision
Map
Create a Home Valuation Report for This Property
The Home Valuation Report is an in-depth analysis detailing your home's value as well as a comparison with similar homes in the area
Home Values in the Area
Average Home Value in this Area
Property History
| Date | Event | Price | List to Sale | Price per Sq Ft |
|---|---|---|---|---|
| 11/13/2025 11/13/25 | For Sale | $389,130 | -2.8% | $206 / Sq Ft |
| 10/15/2025 10/15/25 | Price Changed | $400,389 | -1.7% | $212 / Sq Ft |
| 10/03/2025 10/03/25 | For Sale | $407,130 | -- | $216 / Sq Ft |
Source: Houston Association of REALTORS®
Source: Houston Association of REALTORS®
MLS Number: 50275445
Nearby Homes
- 2843 Elm Creek Way
- 2770 Mariposa Creek Dr
- 5010 Country Meadows Trail
- 2835 Elm Creek Way
- 11207 Southwood Dr
- 11311 Southwood Dr
- 0 Highway 288 Valley Vista Unit 16695956
- 13203 Hayden Peak Dr
- 2907 Wind Cave Ln
- 2911 Wind Cave Ln
- 13207 Hayden Peak Dr
- 13211 Hayden Peak Dr
- 2931 Wind Cave Ln
- 2935 Wind Cave Ln
- Hickory Plan at Creekhaven
- Magnolia Plan at Creekhaven
- Rosewood Plan at Creekhaven
- Palm Plan at Creekhaven
- Beech Plan at Creekhaven
- Juniper Plan at Creekhaven
- 9914 Kilkenny St
- 7515 Cattle Walker Ct
- 7810 Brumbly Ln
- 12731 Wanda Way
- 2527 Night Emerald Dr
- 2519 American Ruby Dr
- 2410 Palisade Crest Dr
- 1610 Diamond Mountain Dr
- 11009 Cathedral Peak Dr
- 2450 Goddard Green Dr
- 2119 Tioga View Dr
- 10618 Sutter Creek Dr
- 1911 June Lake Ln
- 1931 June Lake Ln
- 10518 Sutter Creek Dr
- 10303 Rosemary Unit A
- 10511 Snowy Ridge Ln
- 1322 Truckee River Dr
- 1814 Corsica Creek Ln
- 1802 Corsica Creek Ln






