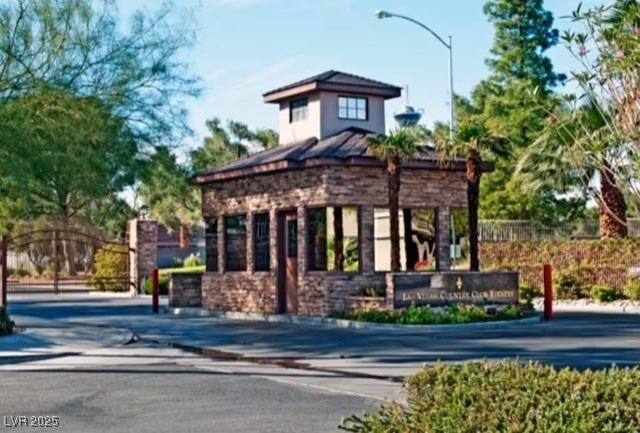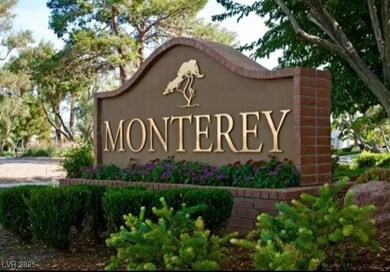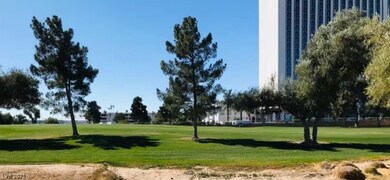2831 Geary Place Unit 2913 Las Vegas, NV 89109
Highlights
- Golf Course Community
- 4-minute walk to Las Vegas Hilton Station
- Gated Community
- Country Club
- Fitness Center
- Golf Course View
About This Home
Spacious Golf Front Fully Furnished Unit This well-maintained 2bed 1bath condo offers approximately 1,112 sq ft of comfortable living space including an open living and dining area overlooking the scenic fairways of Las Vegas Country Club Gated, Guard-Patrolled CommunityEnjoy 24-hour guard-gated security, five resort-style pools, a spa, fitness center, and on-site BBQ areas—ideal for an active, low-maintenance lifestyle Well-Appointed Interior The kitchen opens to the main living area, featuring plentiful cabinetry, counter space, and adjacent dining. Neutral tones throughout and ceiling fans create a bright, inviting atmosphere In-unit laundry Covered Patio with Golf ViewsRelax on the private covered patio as you take in mature landscaping and tranquil fairway views—a perfect retreat for morning coffee or casual entertaining Prime Las Vegas Locals
Listing Agent
Executive Realty Services Brokerage Phone: (626) 615-0926 License #S.0186477 Listed on: 07/13/2025

Condo Details
Home Type
- Condominium
Year Built
- Built in 1973
Lot Details
- South Facing Home
Home Design
- Flat Roof Shape
- Stucco
Interior Spaces
- 1,112 Sq Ft Home
- 2-Story Property
- Furnished
- Ceiling Fan
- Blinds
- Wood Flooring
- Golf Course Views
Kitchen
- Built-In Electric Oven
- Electric Cooktop
- Microwave
- Dishwasher
- Disposal
Bedrooms and Bathrooms
- 2 Bedrooms
- Primary Bedroom on Main
- 1 Bathroom
Laundry
- Laundry Room
- Laundry on main level
- Washer and Dryer
Parking
- Guest Parking
- Open Parking
Schools
- Park Elementary School
- Fremont John C. Middle School
- Valley High School
Utilities
- Central Heating and Cooling System
- Cable TV Available
Listing and Financial Details
- Security Deposit $1,995
- Property Available on 7/15/25
- Tenant pays for key deposit
- The owner pays for association fees, cable TV, electricity, water
- 12 Month Lease Term
Community Details
Overview
- Property has a Home Owners Association
- Monterey Association, Phone Number (702) 735-3143
- Village Green Condo Subdivision
Amenities
- Community Barbecue Grill
- Clubhouse
- Laundry Facilities
Recreation
- Golf Course Community
- Country Club
- Fitness Center
- Community Pool
- Community Spa
Pet Policy
- No Pets Allowed
Security
- Security Guard
- Gated Community
Map
Property History
| Date | Event | Price | List to Sale | Price per Sq Ft | Prior Sale |
|---|---|---|---|---|---|
| 07/13/2025 07/13/25 | For Rent | $1,995 | 0.0% | -- | |
| 09/15/2020 09/15/20 | Sold | $176,000 | +0.6% | $158 / Sq Ft | View Prior Sale |
| 08/16/2020 08/16/20 | Pending | -- | -- | -- | |
| 08/01/2020 08/01/20 | For Sale | $174,900 | +10.0% | $157 / Sq Ft | |
| 04/25/2019 04/25/19 | Sold | $159,000 | -11.7% | $143 / Sq Ft | View Prior Sale |
| 03/26/2019 03/26/19 | Pending | -- | -- | -- | |
| 03/22/2019 03/22/19 | For Sale | $180,000 | +66.7% | $162 / Sq Ft | |
| 11/14/2013 11/14/13 | Sold | $108,000 | -13.5% | $97 / Sq Ft | View Prior Sale |
| 10/15/2013 10/15/13 | Pending | -- | -- | -- | |
| 06/14/2013 06/14/13 | For Sale | $124,900 | -- | $112 / Sq Ft |
Source: Las Vegas REALTORS®
MLS Number: 2701382
APN: 162-10-212-344
- 669 Oakmont Ave Unit 3708
- 2838 Geary Place Unit 4006
- 668 Oakmont Ave Unit 1724
- 668 Oakmont Ave Unit 1715
- 2845 Loveland Dr Unit 3615
- 698 Oakmont Ave Unit 1310
- 714 Oakmont Ave Unit 1109
- 2807 Geary Place Unit 2501
- 746 Oakmont Ave Unit 703
- 737 Oakmont Ave Unit 1209
- 2866 Loveland Dr Unit 2023
- 2866 Loveland Dr Unit 2039
- 2879 Geary Place Unit 2815
- 778 Oakmont Ave Unit 305
- 778 Oakmont Ave Unit 312
- 566 Tam o Shanter
- 540 Tam o Shanter
- 534 Tam o Shanter
- 706 Tam o Shanter
- 716 Tam o Shanter
- 2831 Geary Place Unit 2909
- 793 Oakmont Ave Unit 207
- 698 Oakmont Ave Unit 1312
- 596 Tam o Shanter
- 612 Tam o Shanter
- 753 Oakmont Ave Unit 801
- 2845 Queens Courtyard Dr
- 322 Karen Ave Unit 802
- 322 Karen Ave Unit 3608
- 322 Karen Ave Unit 2305
- 322 Karen Ave Unit 1203
- 322 Karen Ave Unit 4001
- 322 Karen Ave Unit 3201
- 322 Karen Ave Unit 3907
- 2635 Karen Ct
- 713 E Sahara Ave
- 222 Karen Ave Unit 2308
- 222 Karen Ave Unit 1105
- 2777 Paradise Rd Unit 2702
- 2777 Paradise Rd Unit 205






