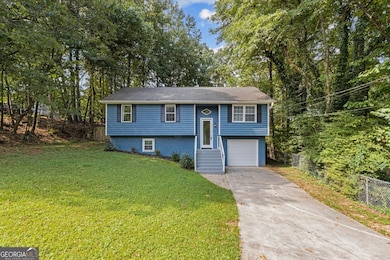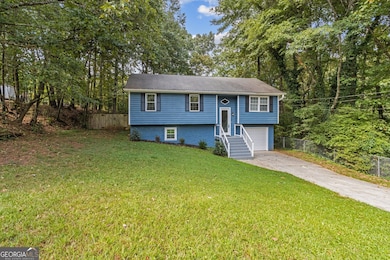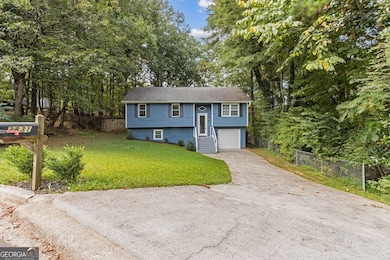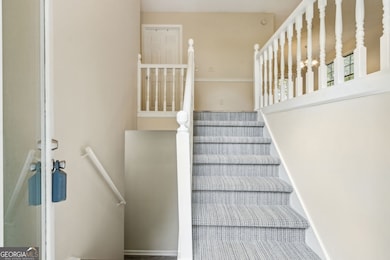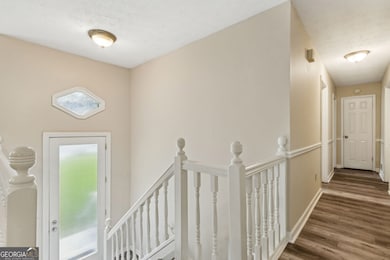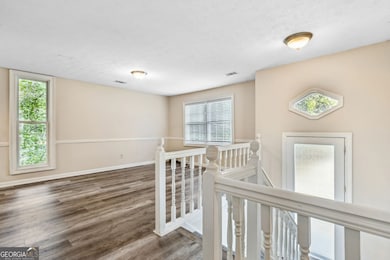2831 Pine Log Way Buford, GA 30519
Estimated payment $2,174/month
Total Views
5,037
3
Beds
2
Baths
1,704
Sq Ft
$194
Price per Sq Ft
Highlights
- 1.75 Acre Lot
- Deck
- Traditional Architecture
- Woodward Mill Elementary School Rated A
- Seasonal View
- High Ceiling
About This Home
Don't miss your chance to own a remarkable opportunity! This three-bedroom, two-bath home is full of potential and is priced below market value. Enjoy exceptional privacy and fantastic outdoor living with a spacious deck, freshly painted exterior, and a generous yard perfect for entertaining or relaxing. Located in the desirable Mountain View district, this property offers both comfort and convenience ideal for homeowners or investors looking for value and growth potential.
Home Details
Home Type
- Single Family
Est. Annual Taxes
- $5,213
Year Built
- Built in 1987
Lot Details
- 1.75 Acre Lot
- Cul-De-Sac
- Back Yard Fenced
- Chain Link Fence
Home Design
- Traditional Architecture
- Split Foyer
- Slab Foundation
- Composition Roof
Interior Spaces
- 1,704 Sq Ft Home
- Multi-Level Property
- High Ceiling
- Double Pane Windows
- Entrance Foyer
- Family Room with Fireplace
- Laminate Flooring
- Seasonal Views
- Fire and Smoke Detector
- Laundry in Hall
Kitchen
- Breakfast Area or Nook
- Microwave
- Dishwasher
Bedrooms and Bathrooms
- 3 Main Level Bedrooms
- 2 Full Bathrooms
Parking
- 1 Car Garage
- Garage Door Opener
Outdoor Features
- Deck
Schools
- Woodward Mill Elementary School
- Twin Rivers Middle School
- Mountain View High School
Utilities
- Forced Air Heating and Cooling System
- Heat Pump System
- 220 Volts
- Septic Tank
Community Details
- No Home Owners Association
- The Woods Of Rock Springs Subdivision
Listing and Financial Details
- Legal Lot and Block 19 / A
Map
Create a Home Valuation Report for This Property
The Home Valuation Report is an in-depth analysis detailing your home's value as well as a comparison with similar homes in the area
Home Values in the Area
Average Home Value in this Area
Tax History
| Year | Tax Paid | Tax Assessment Tax Assessment Total Assessment is a certain percentage of the fair market value that is determined by local assessors to be the total taxable value of land and additions on the property. | Land | Improvement |
|---|---|---|---|---|
| 2024 | $5,005 | $130,960 | $32,520 | $98,440 |
| 2023 | $5,005 | $135,640 | $32,520 | $103,120 |
| 2022 | $3,857 | $99,600 | $27,840 | $71,760 |
| 2021 | $3,573 | $90,400 | $24,800 | $65,600 |
| 2020 | $3,208 | $79,800 | $21,320 | $58,480 |
| 2019 | $3,091 | $79,800 | $21,320 | $58,480 |
| 2018 | $2,515 | $63,360 | $15,920 | $47,440 |
| 2016 | $2,110 | $51,280 | $13,920 | $37,360 |
| 2015 | $1,918 | $45,280 | $14,520 | $30,760 |
| 2014 | -- | $45,280 | $14,520 | $30,760 |
Source: Public Records
Property History
| Date | Event | Price | List to Sale | Price per Sq Ft | Prior Sale |
|---|---|---|---|---|---|
| 11/04/2025 11/04/25 | Pending | -- | -- | -- | |
| 10/09/2025 10/09/25 | For Sale | $330,000 | 0.0% | $194 / Sq Ft | |
| 10/02/2025 10/02/25 | Pending | -- | -- | -- | |
| 09/22/2025 09/22/25 | For Sale | $330,000 | +46.0% | $194 / Sq Ft | |
| 12/23/2020 12/23/20 | Sold | $226,000 | -5.8% | $176 / Sq Ft | View Prior Sale |
| 12/09/2020 12/09/20 | Pending | -- | -- | -- | |
| 11/12/2020 11/12/20 | For Sale | $239,900 | +298.5% | $187 / Sq Ft | |
| 05/03/2012 05/03/12 | Sold | $60,200 | +9.7% | $47 / Sq Ft | View Prior Sale |
| 04/09/2012 04/09/12 | Pending | -- | -- | -- | |
| 11/10/2011 11/10/11 | For Sale | $54,900 | -- | $43 / Sq Ft |
Source: Georgia MLS
Purchase History
| Date | Type | Sale Price | Title Company |
|---|---|---|---|
| Warranty Deed | $249,000 | -- | |
| Warranty Deed | $226,000 | -- | |
| Warranty Deed | $60,200 | -- | |
| Deed | $142,900 | -- |
Source: Public Records
Mortgage History
| Date | Status | Loan Amount | Loan Type |
|---|---|---|---|
| Open | $199,200 | New Conventional | |
| Previous Owner | $128,610 | New Conventional |
Source: Public Records
Source: Georgia MLS
MLS Number: 10610010
APN: 7-145-019
Nearby Homes

