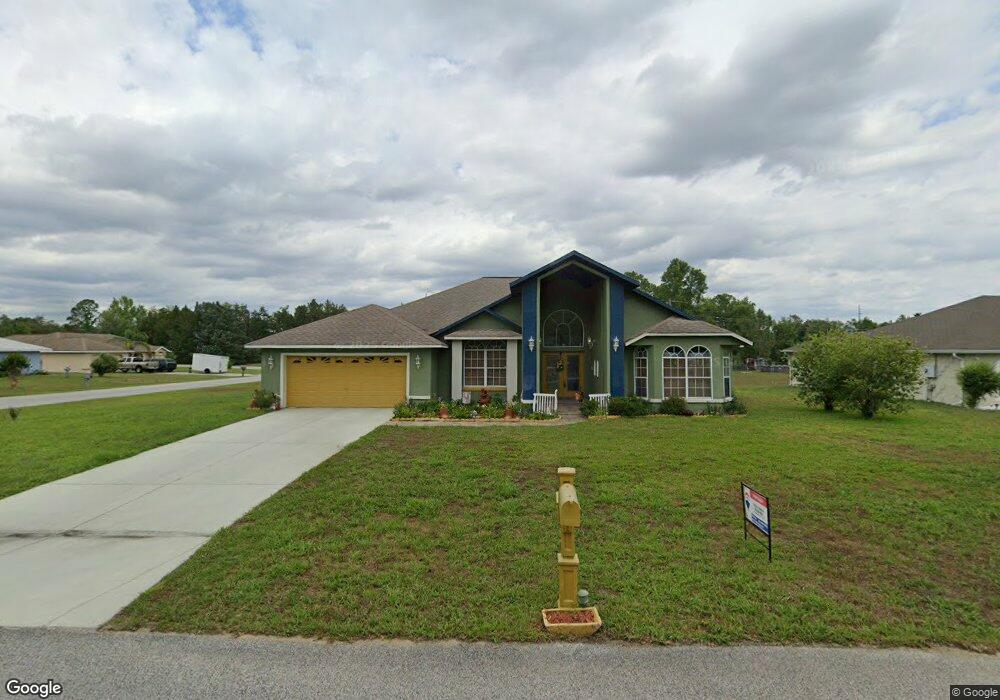Estimated Value: $347,690 - $503,000
3
Beds
3
Baths
2,832
Sq Ft
$149/Sq Ft
Est. Value
About This Home
This home is located at 2831 SW 139th St, Ocala, FL 34473 and is currently estimated at $423,173, approximately $149 per square foot. 2831 SW 139th St is a home located in Marion County with nearby schools including Marion Oaks Elementary School, Horizon Academy At Marion Oaks, and Dunnellon High School.
Create a Home Valuation Report for This Property
The Home Valuation Report is an in-depth analysis detailing your home's value as well as a comparison with similar homes in the area
Home Values in the Area
Average Home Value in this Area
Tax History
| Year | Tax Paid | Tax Assessment Tax Assessment Total Assessment is a certain percentage of the fair market value that is determined by local assessors to be the total taxable value of land and additions on the property. | Land | Improvement |
|---|---|---|---|---|
| 2025 | $619 | $123,556 | -- | -- |
| 2024 | $407 | $120,074 | -- | -- |
| 2023 | $407 | $116,577 | -- | -- |
| 2022 | $382 | $113,182 | $0 | $0 |
| 2021 | $382 | $109,885 | $0 | $0 |
| 2020 | $382 | $108,368 | $0 | $0 |
| 2019 | $382 | $105,932 | $0 | $0 |
| 2018 | $376 | $103,957 | $0 | $0 |
| 2017 | $376 | $101,819 | $0 | $0 |
| 2016 | $355 | $99,725 | $0 | $0 |
| 2015 | $348 | $99,032 | $0 | $0 |
| 2014 | $353 | $98,246 | $0 | $0 |
Source: Public Records
Map
Nearby Homes
- 0 SW 139 St
- 13994 SW 27th Court Rd
- Brie Plan at Marion Oaks
- Caprice Plan at Marion Oaks
- Calypso Plan at Marion Oaks
- Hillcrest Plan at Marion Oaks
- Pecan Plan at Marion Oaks
- Ponte Vedra Plan at Marion Oaks
- Sunnyside Plan at Marion Oaks
- Leland Plan at Marion Oaks
- 2755 SW 140th Loop
- 2760 SW 140th Loop
- 2850 SW 140th Place
- 3787 SW 137th Place
- 2717 SW 140th Loop
- 16582 SW 30th Terrace Rd
- 16454 SW 30th Terrace Rd
- 3324 SW 137th Loop
- 14055 SW 30th Terrace Rd
- 14245 SW 28th Ct
- 2825 SW 139th St
- 132 Marion Oaks Dr
- 117 Marion Oaks Dr
- 113 Marion Oaks Dr
- 2809 SW 139th St
- 113 Marion Oaks Dr
- 120 Marion Oaks Dr
- 0 SW 139th St Unit MFROM689398
- 0 SW 139th St Unit MFROM686305
- 0 SW 139th St Unit MFROM418786
- 0 SW 139th St Unit OM535266
- 0 SW 139th St Unit OM623668
- TBD SW 139th St
- 0 SW 139th St
- 121 Marion Oaks Dr
- 109 Marion Oaks Dr
- 13820 SW 27th Terrace
- 13998 SW 27 Court Rd
- 13830 SW 27th Terrace
- 125 Marion Oaks Dr
