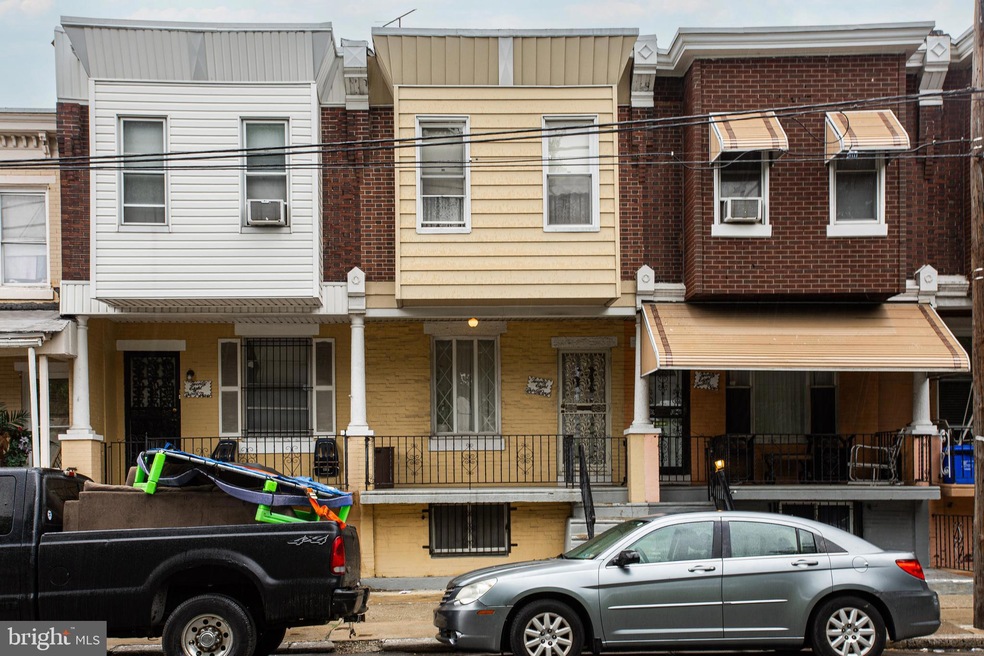
2831 W Clearfield St Philadelphia, PA 19132
Allegheny West NeighborhoodEstimated payment $797/month
Highlights
- Straight Thru Architecture
- No HOA
- Skylights
- Garden View
- Breakfast Room
- 3-minute walk to James Allen Shuler Playground
About This Home
Welcome to 2831 W Clearfield Street — a charming 3-bedroom, 1-bathroom townhome nestled in the heart of Philadelphia. Step inside to a cozy living room featuring carpeted floors, with original hardwood hidden underneath, just waiting to be revealed. Continue through the home to find a separate dining area, a breakfast room and a functional kitchen with easy-to-maintain vinyl flooring — perfect for everyday living and entertaining. Upstairs, you'll find three comfortably sized bedrooms, all with carpeted floors and ceiling fans. Whether you're setting up space for family, guests, or a home office, this level offers great versatility. The full bathroom includes a tub/shower combo and a skylight, filling the space with natural light. The unfinished basement offers ample storage and houses your home’s utilities, while the fenced backyard provides an outdoor retreat — ideal for relaxing after a long day. Conveniently located near Route 1 and I-76, commuting is simple and efficient. Don’t miss your opportunity to make 2831 W Clearfield Street your next home!
Listing Agent
RE/MAX Main Line-West Chester License #RS228901 Listed on: 05/23/2025

Townhouse Details
Home Type
- Townhome
Est. Annual Taxes
- $1,276
Year Built
- Built in 1925
Lot Details
- 1,120 Sq Ft Lot
- Lot Dimensions are 14.00 x 80.00
- Cyclone Fence
- Back Yard Fenced
Parking
- On-Street Parking
Home Design
- Straight Thru Architecture
- Flat Roof Shape
- Brick Exterior Construction
- Concrete Perimeter Foundation
- Stucco
Interior Spaces
- 1,098 Sq Ft Home
- Property has 2 Levels
- Ceiling Fan
- Skylights
- Living Room
- Dining Room
- Garden Views
- Window Bars
Kitchen
- Breakfast Room
- Gas Oven or Range
- Range Hood
Flooring
- Carpet
- Ceramic Tile
- Vinyl
Bedrooms and Bathrooms
- 3 Bedrooms
- En-Suite Primary Bedroom
- 1 Full Bathroom
- Bathtub with Shower
Unfinished Basement
- Interior Basement Entry
- Laundry in Basement
Outdoor Features
- Exterior Lighting
- Porch
Utilities
- Radiator
- Hot Water Heating System
- 100 Amp Service
- Natural Gas Water Heater
Listing and Financial Details
- Tax Lot 325
- Assessor Parcel Number 381324800
Community Details
Overview
- No Home Owners Association
- Allegheny West Subdivision
Security
- Storm Doors
Map
Home Values in the Area
Average Home Value in this Area
Tax History
| Year | Tax Paid | Tax Assessment Tax Assessment Total Assessment is a certain percentage of the fair market value that is determined by local assessors to be the total taxable value of land and additions on the property. | Land | Improvement |
|---|---|---|---|---|
| 2025 | $1,044 | $91,200 | $18,240 | $72,960 |
| 2024 | $1,044 | $91,200 | $18,240 | $72,960 |
| 2023 | $1,044 | $74,600 | $14,920 | $59,680 |
| 2022 | $630 | $74,600 | $14,920 | $59,680 |
| 2021 | $630 | $0 | $0 | $0 |
| 2020 | $630 | $0 | $0 | $0 |
| 2019 | $609 | $0 | $0 | $0 |
| 2018 | $526 | $0 | $0 | $0 |
| 2017 | $526 | $0 | $0 | $0 |
| 2016 | $526 | $0 | $0 | $0 |
| 2015 | $537 | $0 | $0 | $0 |
| 2014 | -- | $40,100 | $5,264 | $34,836 |
| 2012 | -- | $8,000 | $2,054 | $5,946 |
Property History
| Date | Event | Price | Change | Sq Ft Price |
|---|---|---|---|---|
| 07/08/2025 07/08/25 | Pending | -- | -- | -- |
| 06/06/2025 06/06/25 | Price Changed | $125,000 | -10.7% | $114 / Sq Ft |
| 05/23/2025 05/23/25 | For Sale | $140,000 | +68.7% | $128 / Sq Ft |
| 03/08/2021 03/08/21 | Sold | $83,000 | +3.9% | $59 / Sq Ft |
| 02/07/2021 02/07/21 | Pending | -- | -- | -- |
| 02/05/2021 02/05/21 | For Sale | $79,900 | -- | $57 / Sq Ft |
Purchase History
| Date | Type | Sale Price | Title Company |
|---|---|---|---|
| Deed | -- | City Line Abstract | |
| Deed | $83,000 | Go Abstract Services Llc | |
| Deed | -- | -- |
Similar Homes in Philadelphia, PA
Source: Bright MLS
MLS Number: PAPH2483670
APN: 381324800
- 3104 N 28th St
- 3113 N 28th St
- 2927 W Wishart St
- 2713 W Allegheny Ave
- 3221 N 29th St
- 3009 N Taney St
- 3250 N Marston St
- 3241 N Etting St
- 3251 N Marston St
- 2928 N 27th St
- 3139 N 26th St
- 3130 N Bambrey St
- 2956 N 26th St
- 2938 N Bailey St
- 2920 N Taney St
- 3029 N Bambrey St
- 2524 W Allegheny Ave
- 2904 N Taney St
- 3059 N Stillman St
- 3049 N Stillman St






