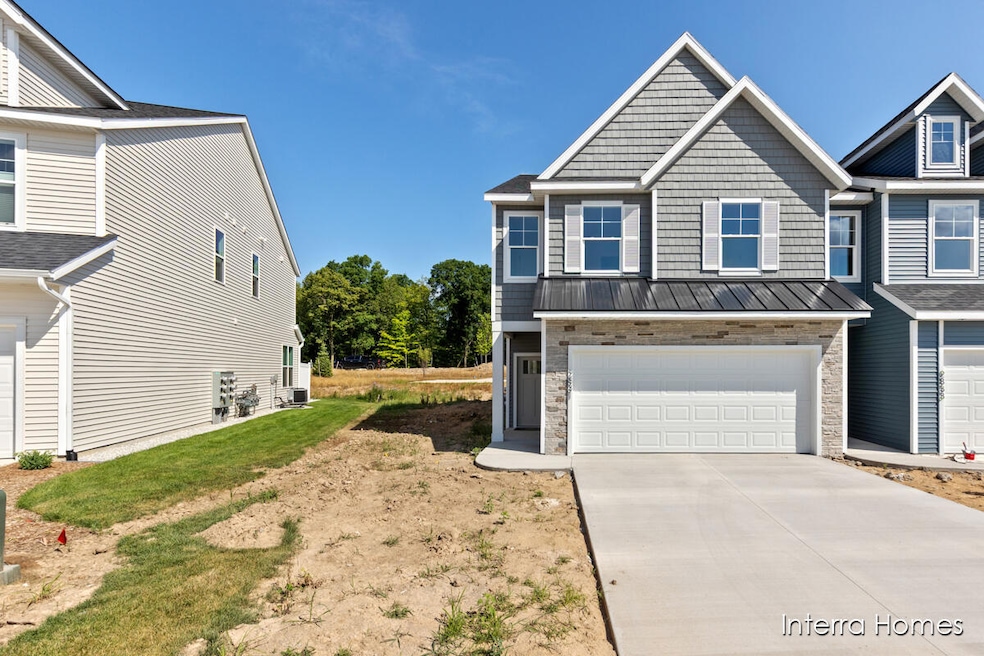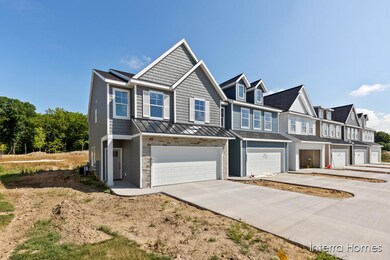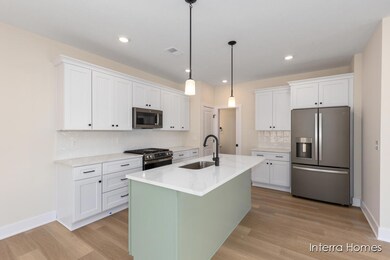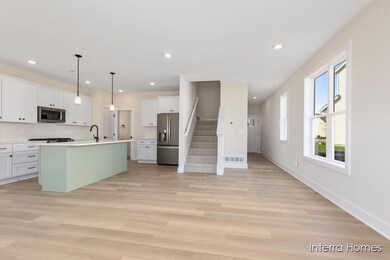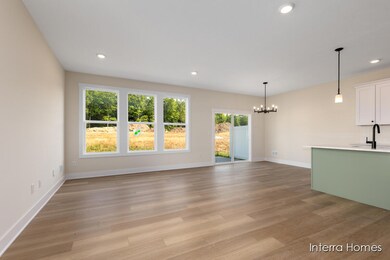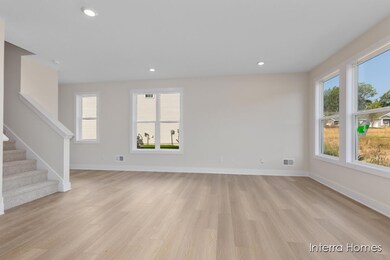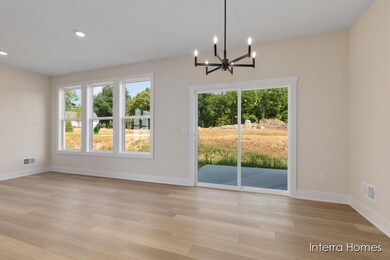2831 W Highgate St Unit 32 Kentwood, MI 49512
Estimated payment $2,177/month
Highlights
- New Construction
- End Unit
- Fireplace
- East Kentwood High School Rated A-
- Community Pool
- 2 Car Attached Garage
About This Home
Immediate Move-in! New Construction at Cobblestone at the Ravines! This spacious 1,852 square foot townhome style condominium features 3 bedrooms, 2.5 bathrooms, and an attached 2-stall garage. The kitchen is complete with quartz countertops, tile backsplash, center island, pantry, and stylish slate color kitchen appliance package. Enjoy the elegance of luxury vinyl plank floors throughout the main level. A sliding glass door leads from the dining room to the 10 x 10 patio. Additional features include an upper-level laundry room plus a spacious storage room. Located within the Kentwood School district and near many conveniences such as shopping, restaurants and more. Community amenities include a pool, playground picnic pavilion, basketball court, and walking paths for recreation. Eligible for rate lock incentive being offered by seller. Contact listing agent for complete details.
Open House Schedule
-
Wednesday, November 19, 20251:00 to 2:30 pm11/19/2025 1:00:00 PM +00:0011/19/2025 2:30:00 PM +00:00Add to Calendar
-
Saturday, November 22, 20251:00 to 2:30 pm11/22/2025 1:00:00 PM +00:0011/22/2025 2:30:00 PM +00:00Add to Calendar
Townhouse Details
Home Type
- Townhome
Est. Annual Taxes
- $118
Year Built
- Built in 2025 | New Construction
Lot Details
- Property fronts a private road
- End Unit
- Private Entrance
- Sprinkler System
HOA Fees
- $270 Monthly HOA Fees
Parking
- 2 Car Attached Garage
- Front Facing Garage
- Garage Door Opener
Home Design
- Slab Foundation
- Vinyl Siding
Interior Spaces
- 1,852 Sq Ft Home
- 2-Story Property
- Fireplace
- Low Emissivity Windows
- Window Screens
Kitchen
- Range
- Microwave
- Dishwasher
- Kitchen Island
- Snack Bar or Counter
- Disposal
Bedrooms and Bathrooms
- 3 Bedrooms
Laundry
- Laundry on upper level
- Washer and Gas Dryer Hookup
Home Security
Utilities
- Humidifier
- SEER Rated 13+ Air Conditioning Units
- SEER Rated 13-15 Air Conditioning Units
- Forced Air Heating and Cooling System
- Heating System Uses Natural Gas
- Electric Water Heater
Additional Features
- Patio
- Mineral Rights Excluded
Community Details
Overview
- Association fees include water, trash, snow removal, lawn/yard care
- $540 HOA Transfer Fee
- Association Phone (616) 532-7700
- Cobblestone At The Ravines North Village Condos
- Built by Interra Homes
- Cobblestone At The Ravines North Village Subdivision
Recreation
- Community Playground
- Community Pool
- Trails
Pet Policy
- Pets Allowed
Security
- Carbon Monoxide Detectors
- Fire and Smoke Detector
Map
Home Values in the Area
Average Home Value in this Area
Tax History
| Year | Tax Paid | Tax Assessment Tax Assessment Total Assessment is a certain percentage of the fair market value that is determined by local assessors to be the total taxable value of land and additions on the property. | Land | Improvement |
|---|---|---|---|---|
| 2025 | $118 | $43,300 | $0 | $0 |
| 2024 | $118 | $25,000 | $0 | $0 |
| 2023 | $108 | $25,000 | $0 | $0 |
Property History
| Date | Event | Price | List to Sale | Price per Sq Ft |
|---|---|---|---|---|
| 09/16/2025 09/16/25 | Price Changed | $359,900 | -0.6% | $194 / Sq Ft |
| 08/21/2025 08/21/25 | For Sale | $361,900 | 0.0% | $195 / Sq Ft |
| 08/19/2025 08/19/25 | Off Market | $361,900 | -- | -- |
| 06/12/2025 06/12/25 | For Sale | $361,900 | -- | $195 / Sq Ft |
Purchase History
| Date | Type | Sale Price | Title Company |
|---|---|---|---|
| Warranty Deed | -- | None Listed On Document |
Source: MichRIC
MLS Number: 25028162
APN: 41-18-22-453-032
- Meridian Plan at Cobblestone at The Ravines
- Wilmington Plan at Cobblestone at The Ravines
- Chadron Plan at Cobblestone at The Ravines
- Lewiston Plan at Cobblestone at The Ravines
- 2839 W Highgate St Unit 29
- Uptown Plan at Cobblestone at The Ravines
- 2833 W Highgate St Unit 31
- 2839 W Highgate St SE
- 2833 W Highgate St SE
- 4237 Stratton Blvd Unit 22
- 2817 W Cobblestone Ct SE Unit 11
- 2827 W Cobblestone Ct SE Unit 13
- 2817 W Cobblestone Ct SE
- 2831 W Cobblestone Ct SE Unit 14
- 2835 W Highgate St Unit 30
- 2835 W Highgate St SE
- 2831 W Highgate St SE
- 2823 W Cobblestone Ct SE Unit 12
- 2815 W Cobblestone Ct SE Unit 10
- 2811 W Cobblestone Ct SE Unit 9
- 4260 Hidden Lakes Dr SE
- 4141 Walnut Hills Dr SE
- 4552 Hunters Ridge Dr SE
- 3065 Blue Spruce Dr SE
- 4645 Drummond Blvd SE
- 4705 N Breton Ct SE
- 2230 Eastcastle Dr SE
- 2141 Eastcastle Dr
- 3151 Wingate Dr SE
- 2122 Sandy Shore Dr SE
- 2810 32nd St SE
- 3130 32nd St SE Unit 3120 32nd St
- 3395 Pheasant Ridge Ave SE
- 4240 Norman Dr SE Unit 2
- 3910 Old Elm Dr SE
- 3877 Old Elm Dr SE
- 3300 East Paris Ave SE
- 3747 29th St SE
- 4243 Forest Creek Ct SE
- 5425 East Paris Ave SE
