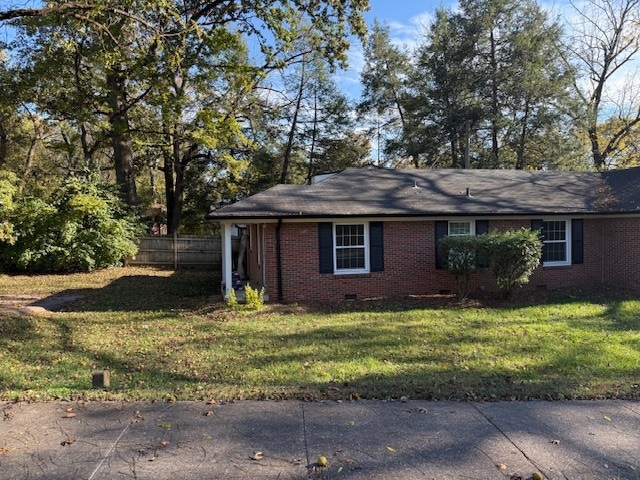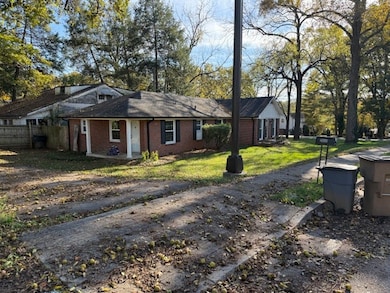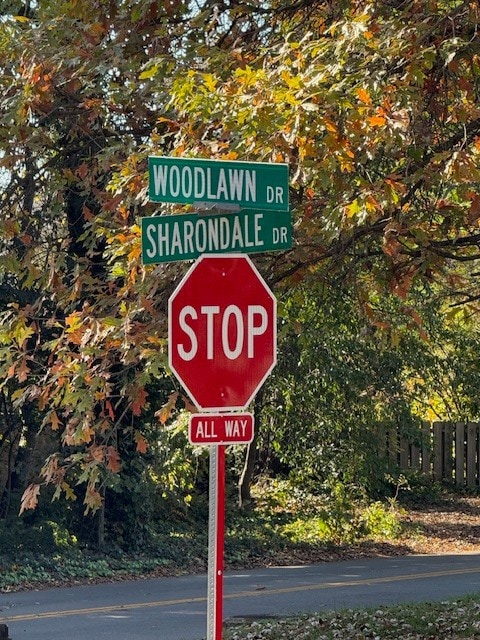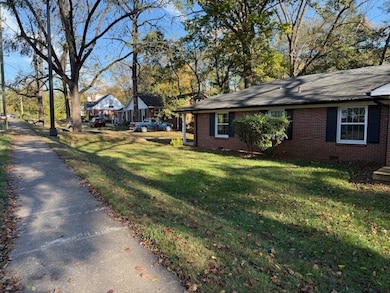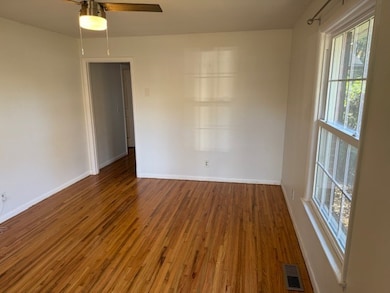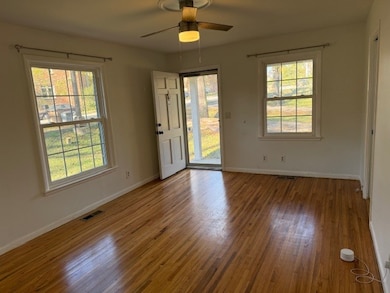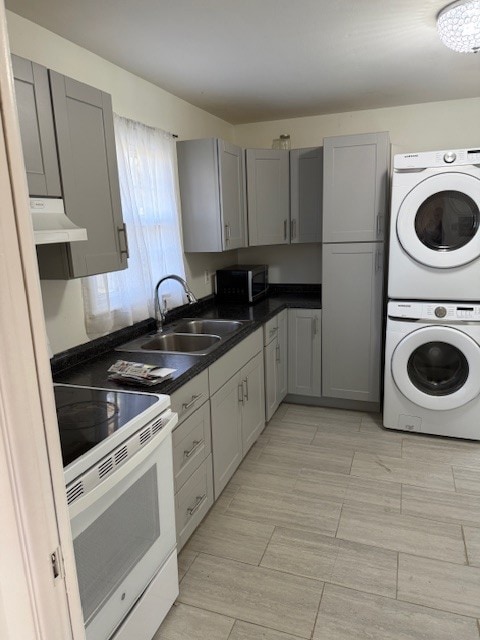2831 Woodlawn Dr Nashville, TN 37215
Green Hills NeighborhoodHighlights
- Wood Flooring
- No HOA
- Central Heating
- Julia Green Elementary School Rated A-
- Covered Patio or Porch
- Property has 1 Level
About This Home
Beautiful 2-Bedroom Home in Prime Green Hills Location
Discover this bright and spacious 2-bedroom, 1-bath unit located in one of Nashville's most sought-after neighborhoods. Situated on the corner of Sharondale Drive and Woodlawn Drive, this charming duplex offers privacy, a dedicated driveway, and a welcoming atmosphere. You'll love the unbeatable location just minutes from Green Hills Mall, local shops, restaurants, and top universities, with a quick and convenient commute to downtown Nashville. Easy access to major interstates makes getting anywhere in the city a breeze.
Listing Agent
The Ashton Real Estate Group of RE/MAX Advantage Brokerage Phone: 6156002050 License # 336251 Listed on: 11/13/2025

Property Details
Home Type
- Multi-Family
Year Built
- Built in 1966
Home Design
- Duplex
- Brick Exterior Construction
Interior Spaces
- 925 Sq Ft Home
- Property has 1 Level
Flooring
- Wood
- Tile
Bedrooms and Bathrooms
- 2 Main Level Bedrooms
- 1 Full Bathroom
Laundry
- Dryer
- Washer
Parking
- 2 Open Parking Spaces
- 2 Parking Spaces
- Gravel Driveway
Schools
- Julia Green Elementary School
- John Trotwood Moore Middle School
- Hillsboro Comp High School
Utilities
- No Cooling
- Central Heating
Additional Features
- Covered Patio or Porch
- Back Yard Fenced
Community Details
- No Home Owners Association
- Sharondale Subdivision
Listing and Financial Details
- Property Available on 11/14/25
- 6 Month Lease Term
Map
Source: Realtracs
MLS Number: 3045449
- 2828 Woodlawn Dr Unit 10
- 2812B Westwood Ave
- 418 Prestwick Ct
- 2128H G Sharondale Dr
- 2806 Westwood Ave
- 2128A D Sharondale Dr
- 95 Victoria Park
- 327 Whitworth Way
- 2803 W Linden Ave
- 9 Sharonwood Dr
- 10 Old Club Ct
- 2704 Westwood Ave
- 46 Green View
- 2822 22nd Ave S
- 316 Whitworth Way
- 2926 Westmoreland Dr
- 56 Old Club Ct
- 2711 Sharondale Ct
- 2911 Wellesley Trace
- 2609 Sunset Place
- 2526 Sharondale Dr
- 2917 Compton Rd Unit A
- 2530 Sharondale Dr Unit A1
- 2800 W Linden Ave Unit A
- 2709 Sharondale Ct
- 2502 Woodlawn Dr
- 609 Chesterfield Way
- 511C Chesterfield Ave
- 2601 Hillsboro Pike Unit J9
- 2601 Hillsboro Pike Unit H10
- 2601 Hillsboro Pike Unit I7
- 2601 Hillsboro Pike Unit O4
- 802 Timber Ln Unit B
- 420 Elmington Ave
- 454 Bowling Ave
- 2073 Stokes Ln Unit 2073
- 2600 Hillsboro Pike Unit 213
- 2600 Hillsboro Pike Unit 105
- 2600 Hillsboro Pike Unit 111
- 279 Hillsboro Place
