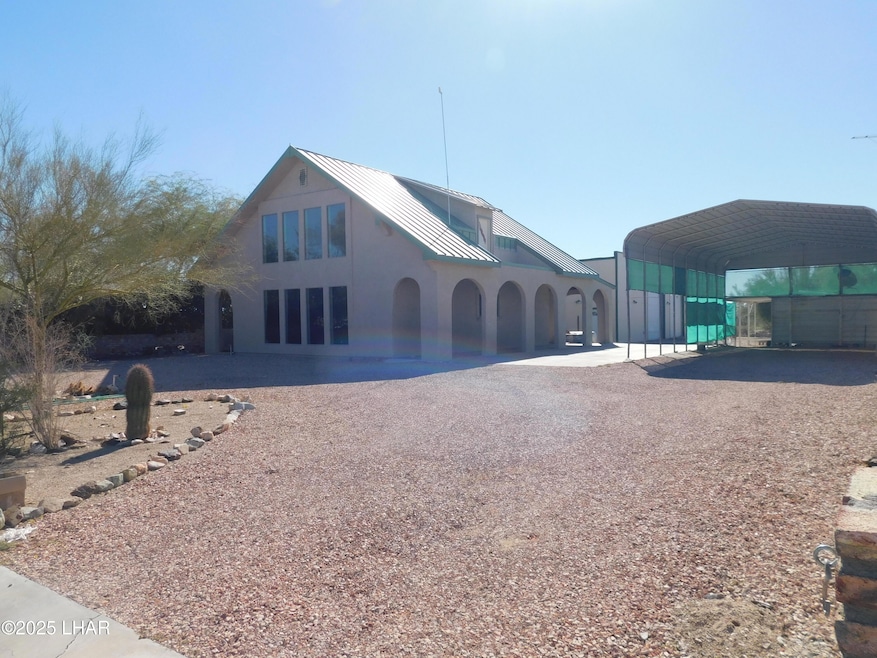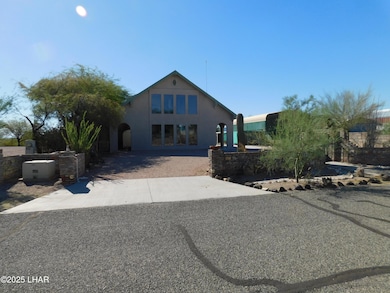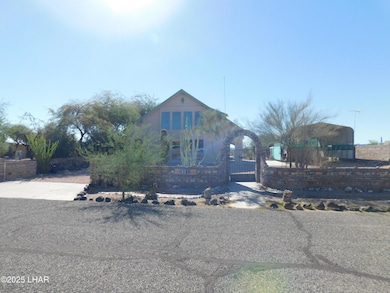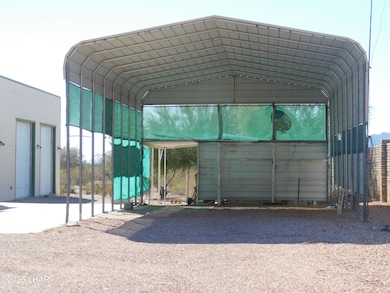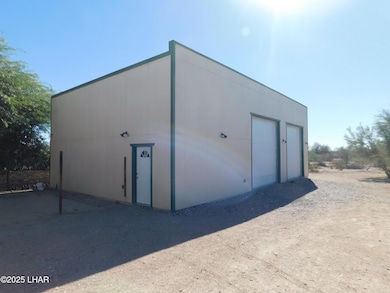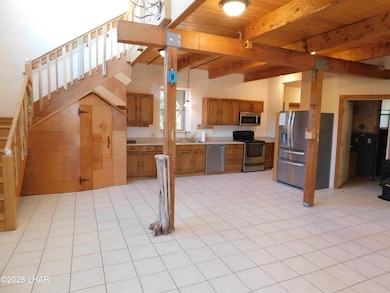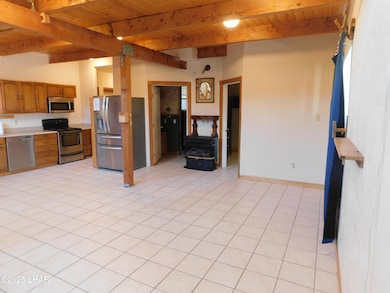28312 Rainbow Trail Quartzsite, AZ 85346
Estimated payment $2,384/month
Highlights
- Primary Bedroom Suite
- Wood Flooring
- No HOA
- Open Floorplan
- Santa Fe Architecture
- Den
About This Home
Do not miss out on this unique two-story home. A 1500 sq. ft garage is included. The house is built to stand fast against the weather with its 18-inch exterior wall. The construction of the house is with bails, stucco and wood. The bottom floor plan is open: including the living room, dining area and kitchen. The kitchen has plenty of counter and cabinet space, a dishwasher, built-in microwave, and an upgraded refrigerator. A large kitchen pantry is setting under the staircase. The laundry room houses stacked washer and dryer, and a central vacuum system. The first level flooring is tiled, while the second level flooring is wood. There is one bedroom on the main floor and two on the second floor. Each of the upper bedrooms have 1/2 baths. A den/office is located on the second floor. Two balconies provide leisurely lounging up high. One is located off one of the bedrooms, and the other off the den. The 50' x 30' garage is the envy of the neighborhood. Two bay doors provide easy entrance to a large open parking space. Being in the back of the yard it provides easy access to the desert. The interior of the garage has three rooms. One is a large work studio, the second is set up
Listing Agent
David Plunkett Realty - Quartzsite License #SA656489000 Listed on: 11/03/2025
Home Details
Home Type
- Single Family
Est. Annual Taxes
- $2,407
Year Built
- Built in 2004
Lot Details
- 0.33 Acre Lot
- Lot Dimensions are 80 x 175 x 80 x 175
- Wrought Iron Fence
- Fenced Front Yard
- Brick Fence
- Desert Landscape
- Property is zoned Q-SR1 Single Family Suburban
Home Design
- Santa Fe Architecture
- Wood Frame Construction
- Metal Roof
- Stucco
Interior Spaces
- 1,356 Sq Ft Home
- 1-Story Property
- Open Floorplan
- Central Vacuum
- Ceiling Fan
- Window Treatments
- Dining Area
- Den
Kitchen
- Breakfast Bar
- Electric Oven
- Electric Range
- Dishwasher
Flooring
- Wood
- Tile
Bedrooms and Bathrooms
- 3 Bedrooms
- Primary Bedroom Suite
- Primary Bathroom includes a Walk-In Shower
Laundry
- Laundry Room
- Washer and Dryer Hookup
Parking
- 6 Car Detached Garage
- Carport
Outdoor Features
- Balcony
Utilities
- Central Heating and Cooling System
- 101 to 200 Amp Service
- Septic Tank
Community Details
- No Home Owners Association
- Rainbow Acres Subdivision
Map
Tax History
| Year | Tax Paid | Tax Assessment Tax Assessment Total Assessment is a certain percentage of the fair market value that is determined by local assessors to be the total taxable value of land and additions on the property. | Land | Improvement |
|---|---|---|---|---|
| 2026 | $2,315 | $226,124 | -- | -- |
| 2025 | $2,315 | $215,356 | -- | -- |
| 2023 | $2,315 | $195,334 | $0 | $0 |
| 2022 | $2,034 | $186,032 | $0 | $0 |
| 2021 | $2,338 | $190,577 | $0 | $0 |
| 2020 | $2,343 | $190,352 | $0 | $0 |
| 2019 | $2,363 | $18,943 | $0 | $0 |
| 2018 | $2,275 | $61,929 | $0 | $0 |
| 2017 | $2,120 | $0 | $0 | $0 |
| 2016 | $2,282 | $0 | $0 | $0 |
| 2015 | $2,356 | $0 | $0 | $0 |
| 2014 | -- | $0 | $0 | $0 |
Property History
| Date | Event | Price | List to Sale | Price per Sq Ft |
|---|---|---|---|---|
| 11/03/2025 11/03/25 | For Sale | $425,000 | -- | $313 / Sq Ft |
Purchase History
| Date | Type | Sale Price | Title Company |
|---|---|---|---|
| Interfamily Deed Transfer | -- | Accommodation | |
| Interfamily Deed Transfer | -- | Accommodation |
Source: Lake Havasu Association of REALTORS®
MLS Number: 1037966
APN: 302-32-017
- 49784 Rainbow Ave
- 49688 Ruby Ave
- 49566 Topaz Ave
- 49592 Turquoise Ave
- 49575 Rainbow Way
- 49696 Pearl Ave
- 49544 Turquoise Ave
- 49527 Turquoise Ave
- 49595 Jade Ave
- 49584 Opal Ave
- 49758 Topaz Ave
- 49605 Felspar Ave
- 29250 55 1 2 St
- 0 Copper Chief Mine -- Unit 6985922
- 29884 La Paz Valley Rd
- 52040 Star St
- 52411 Century Dr
- 52442 Quail Dr
- 1925 W Dome Rock Rd
- 1240 Acacia Rd Unit 40
- 5180 Colorado River Rd
- 2200 E Donlon St
- 1251 E 14th Ave
- 1020 E Barnard St
- 361 N 8th St
- 159 N 3rd St
- 346 E Murphy St
- 326 E Murphy St
- 551 S 3rd St
- 10340 E Vernon Ave Unit 1
- 317 S Broadway Unit B
- 211 S Spring St
- 634 N Eucalyptus Ave
- 200 N Palm Dr
- 535 W Barnard St
- 635 W Rice St
- 725 W Chanslor Way
- 23911 S Neighbours Blvd
Ask me questions while you tour the home.
