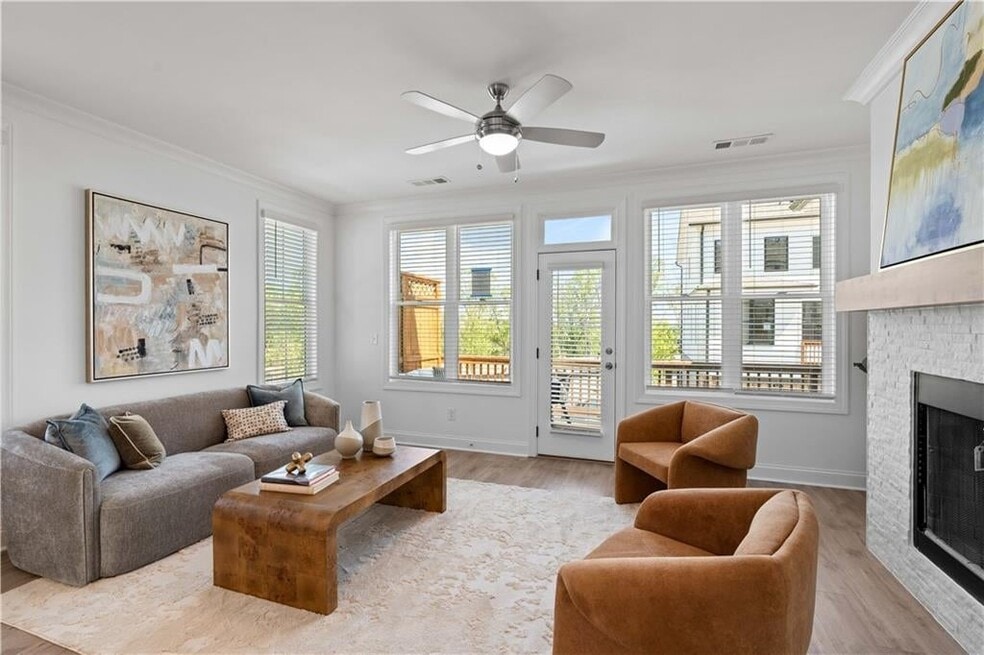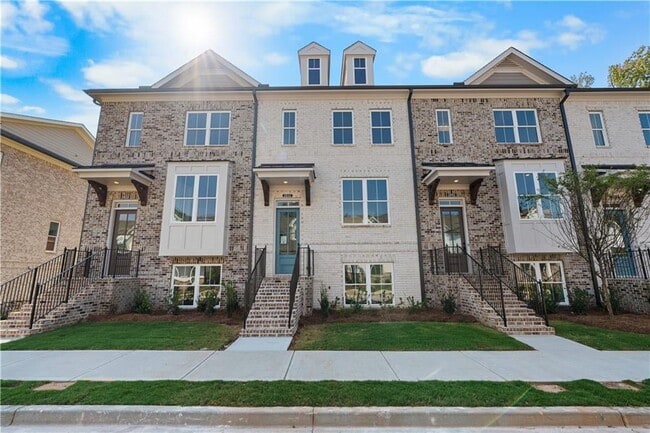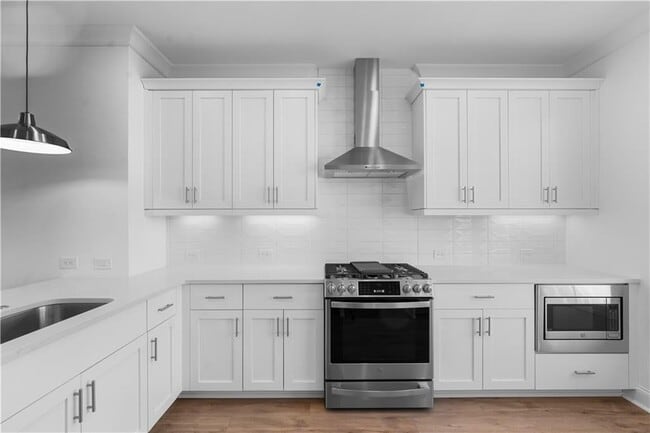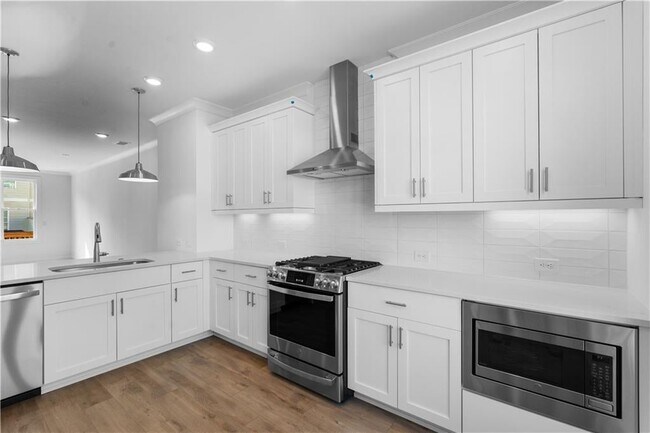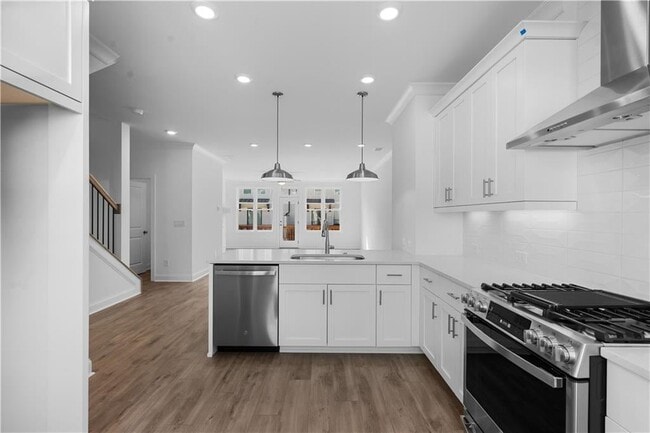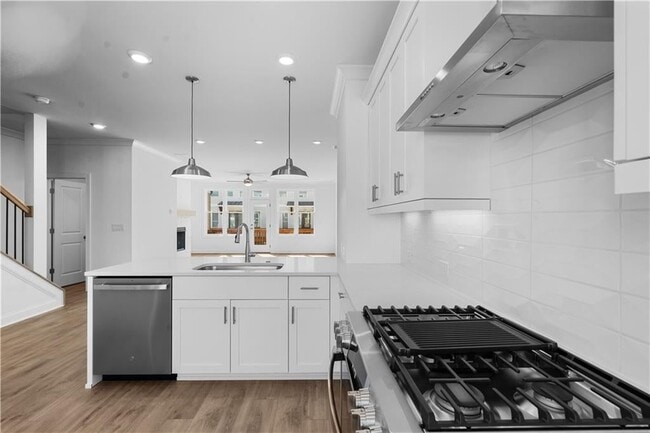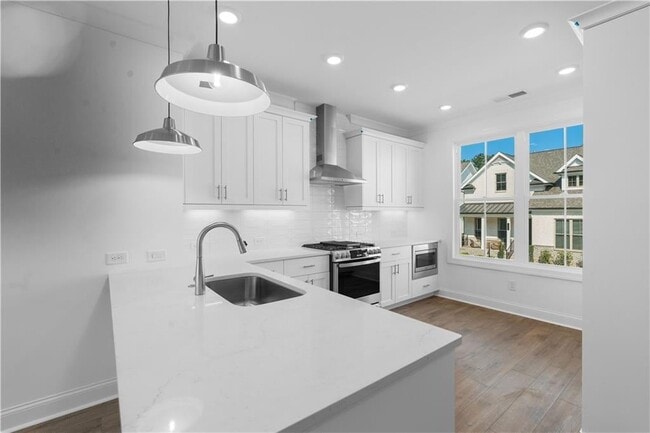
Estimated payment $3,416/month
Highlights
- New Construction
- No HOA
- Soaking Tub
- B.B. Harris Elementary School Rated A
- Fireplace
About This Home
~~~ Season of Savings ~~~ Build your Savings and Unwrap the Joy of a New Home with $25k Promotion which can be applied towards a price reduction, upgraded appliances, closing cost, Rate-Buy down and more- giving you the flexibility to save where it matters most. Ends November 30, 2025. Discover The Freemont by The Providence Group. MOVE-IN READY. - Welcome to Evanshire here in Downtown Duluth! This NEWLY RELEASED floorplan is sure to spark your interest. OPEN CONCEPT living at its finest with bright white cabinets, quartz countertops and soft light flooring allowing you to bring any color pallet your decorating heart desires. LARGE DECK off Family Room is perfect for entertaining, sipping coffee in the morning or star gazing at night. Cozy up on the couch to Netflix & Chill while enjoying some fireplace ambiance on a cool winter night. Dining just next to your kitchen to see the cook of the family making their favorite recipe and watching the big game on the Family Room TV screen to not miss a moment. Oversized Owner's is the space to sleep off a long day after soaking in your TUB. Double vanity in your Owner's Suite gives no excuses for running late to work. Bedroom on terrace level is perfect for office or work out space with ensuite bath and UPGRADED WALK IN SHOWER. Guest room on 3rd floor also offers an ensuite bath for your loved ones to stay or roommate. This GATED COMMUNITY offering a POOL and HOA MAINTAINED LANDSCAPING is the perfect place to call home. At TPG, we...
Sales Office
| Monday |
10:00 AM - 5:30 PM
|
| Tuesday |
10:00 AM - 5:30 PM
|
| Wednesday |
10:00 AM - 5:30 PM
|
| Thursday |
10:00 AM - 5:30 PM
|
| Friday |
10:00 AM - 5:30 PM
|
| Saturday |
10:00 AM - 5:30 PM
|
| Sunday |
1:00 PM - 5:30 PM
|
Townhouse Details
Home Type
- Townhome
Parking
- 2 Car Garage
Home Design
- New Construction
Interior Spaces
- 3-Story Property
- Fireplace
Bedrooms and Bathrooms
- 3 Bedrooms
- Soaking Tub
Community Details
- No Home Owners Association
Map
Other Move In Ready Homes in Evanshire - Terrace
About the Builder
- 2822 Evanshire Ave Unit 111
- 2280 Siskin Square Rd Unit 92
- Evanshire - Townhomes
- Evanshire - Vintage
- Evanshire - Terrace
- Evanshire - Meadowview
- Evanshire - Brownstone
- Evanshire - Carriage
- Evanshire - Rowes
- Evanshire - Arden
- Evanshire - Single Family
- 2270 Siskin Square Rd Unit 91
- 2240 Siskin Square Rd Unit 88
- 3451 Jones St
- 2644 Davenport Rd
- 3590 North St
- 3825 Carriage Gate Dr
- 4220 Cavalier Way
- 4160 Cavalier Way
- Riversong
