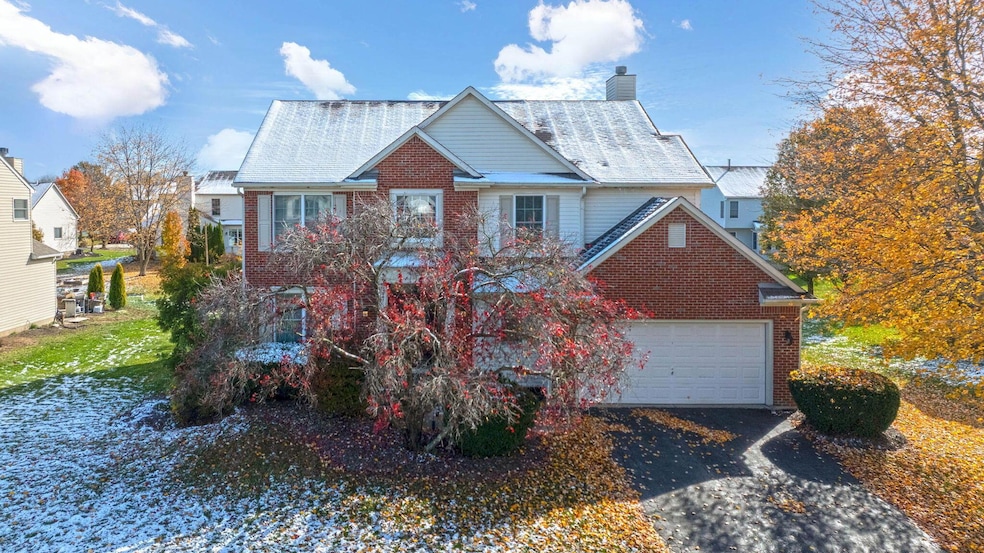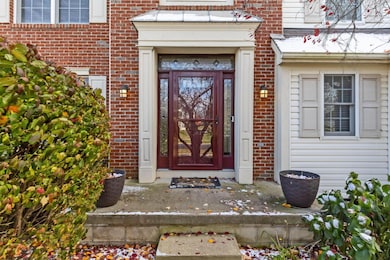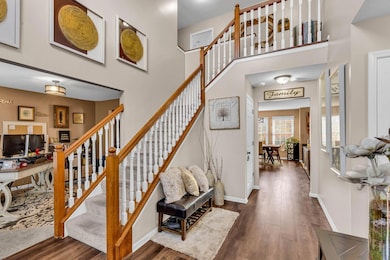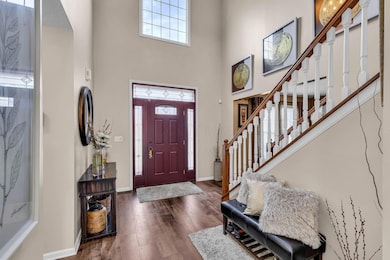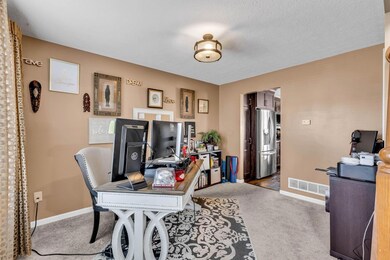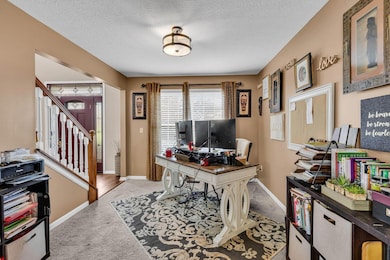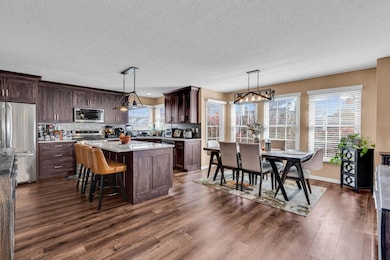2832 Griffin Dr Lewis Center, OH 43035
Berlin NeighborhoodEstimated payment $3,337/month
Highlights
- No Units Above
- Deck
- Traditional Architecture
- Arrowhead Elementary School Rated A
- Vaulted Ceiling
- 2 Car Attached Garage
About This Home
Welcome home to this elegant 4 bedroom, 2.5 bath brick home in desirable Piatt Meadows & top-rated Olentangy Schools! Step into a grand 2-story foyer with beautiful hardwood floors and an open, light-filled layout. The stunning, remodeled kitchen is a true showpiece featuring handcrafted Amish-built custom cabinetry, premium stainless-steel appliances, a generous island, and an inviting dining area overlooking the backyard. Large great room with cozy gas fireplace. Versatile dining room—perfect for hosting or a home office. First floor laundry. Vaulted primary suite with ensuite bath, including a soaking tub and walk-in closet with custom shelving by California Closets. 3 additional spacious bedrooms and another full bathroom. Enjoy the backyard deck perfect for entertaining or relaxing. Located just minutes from Polaris shopping, dining, and I-71. A perfect blend of quality craftsmanship and thoughtful updates. Schedule your showing today!
Open House Schedule
-
Sunday, November 16, 20251:00 to 3:00 pm11/16/2025 1:00:00 PM +00:0011/16/2025 3:00:00 PM +00:00Add to Calendar
Home Details
Home Type
- Single Family
Est. Annual Taxes
- $8,125
Year Built
- Built in 2001
Lot Details
- 10,454 Sq Ft Lot
- No Common Walls
- No Units Located Below
HOA Fees
- $25 Monthly HOA Fees
Parking
- 2 Car Attached Garage
- Garage Door Opener
Home Design
- Traditional Architecture
- Brick Exterior Construction
- Block Foundation
- Vinyl Siding
Interior Spaces
- 2,274 Sq Ft Home
- 2-Story Property
- Vaulted Ceiling
- Wood Burning Fireplace
- Gas Log Fireplace
- Insulated Windows
- Family Room
- Dishwasher
- Laundry on main level
Flooring
- Carpet
- Laminate
Bedrooms and Bathrooms
- 4 Bedrooms
- Soaking Tub
Basement
- Partial Basement
- Crawl Space
Outdoor Features
- Deck
Utilities
- Forced Air Heating and Cooling System
- Heating System Uses Gas
Community Details
- Association Phone (740) 815-6263
- Jim Davies HOA
Listing and Financial Details
- Assessor Parcel Number 418-340-03-036-000
Map
Home Values in the Area
Average Home Value in this Area
Tax History
| Year | Tax Paid | Tax Assessment Tax Assessment Total Assessment is a certain percentage of the fair market value that is determined by local assessors to be the total taxable value of land and additions on the property. | Land | Improvement |
|---|---|---|---|---|
| 2024 | $8,125 | $148,230 | $30,980 | $117,250 |
| 2023 | $7,790 | $148,230 | $30,980 | $117,250 |
| 2022 | $6,848 | $103,150 | $19,250 | $83,900 |
| 2021 | $6,898 | $103,150 | $19,250 | $83,900 |
| 2020 | $7,089 | $103,150 | $19,250 | $83,900 |
| 2019 | $6,105 | $92,190 | $19,250 | $72,940 |
| 2018 | $5,998 | $92,190 | $19,250 | $72,940 |
| 2017 | $5,422 | $81,730 | $16,800 | $64,930 |
| 2016 | $5,411 | $81,730 | $16,800 | $64,930 |
| 2015 | $4,874 | $81,730 | $16,800 | $64,930 |
| 2014 | $4,944 | $81,730 | $16,800 | $64,930 |
| 2013 | $4,947 | $79,840 | $16,800 | $63,040 |
Property History
| Date | Event | Price | List to Sale | Price per Sq Ft | Prior Sale |
|---|---|---|---|---|---|
| 11/12/2025 11/12/25 | For Sale | $500,000 | +53.8% | $220 / Sq Ft | |
| 10/09/2020 10/09/20 | Sold | $325,000 | +4.9% | $143 / Sq Ft | View Prior Sale |
| 09/12/2020 09/12/20 | For Sale | $309,900 | -- | $136 / Sq Ft |
Purchase History
| Date | Type | Sale Price | Title Company |
|---|---|---|---|
| Warranty Deed | $325,000 | Northwest Title | |
| Warranty Deed | $325,000 | Northwest Ttl Famly Of Compa | |
| Survivorship Deed | $248,000 | The Talon Group | |
| Deed | $231,575 | -- |
Mortgage History
| Date | Status | Loan Amount | Loan Type |
|---|---|---|---|
| Open | $297,618 | FHA | |
| Closed | $291,618 | FHA | |
| Previous Owner | $198,400 | Purchase Money Mortgage | |
| Previous Owner | $219,950 | Balloon |
Source: Columbus and Central Ohio Regional MLS
MLS Number: 225042744
APN: 418-340-03-036-000
- 4399 Marilyn Dr
- 4334 Grathrine Ct
- 2478 Silver Hill St
- Beaufort Plan at Villas at Old Harbor West
- Edisto Plan at Villas at Old Harbor West
- Clayborne Plan at Villas at Old Harbor West
- Carmen Plan at Villas at Old Harbor West
- Lexington Plan at Villas at Old Harbor West
- Callie Plan at Villas at Old Harbor West
- Overbrooke Plan at Villas at Old Harbor West
- Gainsway Plan at Villas at Old Harbor West
- Blackwood Plan at Villas at Old Harbor West
- 4275 Flamingo Dr
- 4203 Laguna Loop
- 4211 Laguna Loop
- 4282 Laguna Loop
- 4321 Laguna Dr
- 4247 Laguna Dr
- 4518 Mcnamara Place
- The Pearl Plan at The Village at Old Harbor East
- 5915 Evans Farm Dr
- 1300 Waxberry Way
- 740 Peony Place
- 6325 Cheyenne Creek Dr
- 163 Mcnamara Loop
- 5654 Orange Summit Dr
- 6650 Preserve Dr
- 6500 Morningside Dr
- 484 Greenmont Dr
- 1811 Ivy St
- 1719 Impatiens Way
- 243 Parkgate Ct
- 5962 Laurel Ln
- 758 Hyatts Rd
- 2691 Abbey Knoll Dr
- 370 Alicia Kelton Dr
- 1717 Longhill Dr
- 274 Wyman Lk Dr
- 1549 Marie Way
- 990 Plumway Ln
