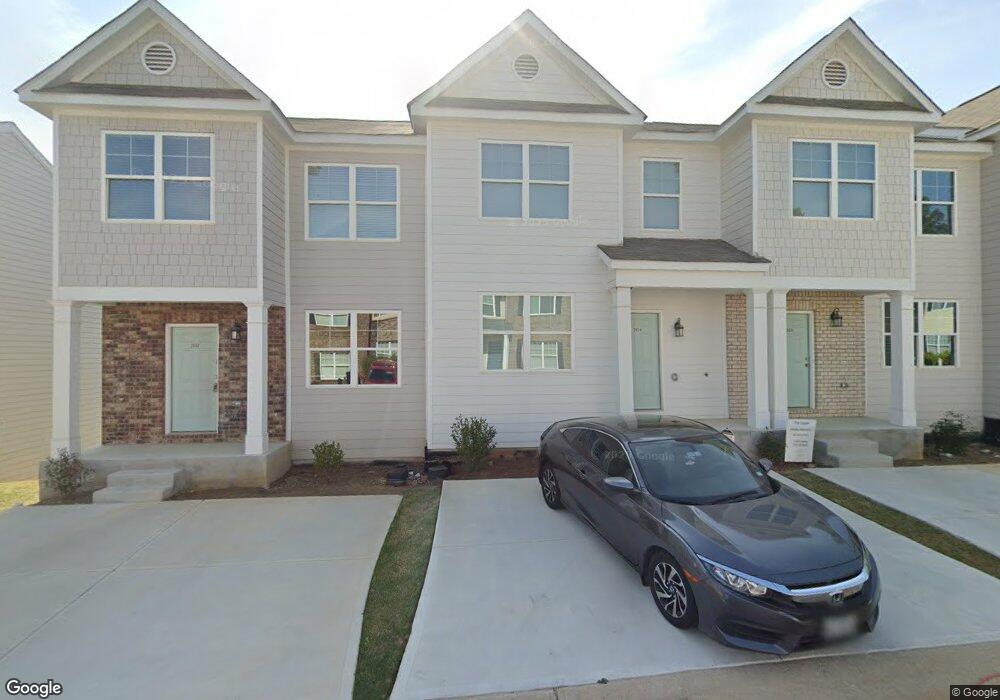2832 Laurel Ridge Cir East Point, GA 30344
3
Beds
3
Baths
1,392
Sq Ft
436
Sq Ft Lot
About This Home
This home is located at 2832 Laurel Ridge Cir, East Point, GA 30344. 2832 Laurel Ridge Cir is a home located in Fulton County with nearby schools including Brookview Elementary School, Woodland Middle School, and The Main Street Academy.
Create a Home Valuation Report for This Property
The Home Valuation Report is an in-depth analysis detailing your home's value as well as a comparison with similar homes in the area
Home Values in the Area
Average Home Value in this Area
Tax History Compared to Growth
Map
Nearby Homes
- 2837 Laurel Ridge Cir
- 5626 Laurel Ridge Dr
- 5622 Laurel Ridge Dr
- 3185 Hammarskjold Dr
- 4014 Washington Rd
- 0 Washington Rd Unit 10644974
- 0 Hammarskjold Dr Unit 7669785
- 0 Hammarskjold Dr Unit 7669772
- 0 Hammarskjold Dr Unit 7669778
- 1112 Highwood Ln
- 507 Highwood Ln
- 1214 Highwood Ln
- 4267 High Park Ln
- 3157 Prince Williheme Terrace
- 4222 High Park Ln
- 4137 High Park Terrace
- 4217 High Park Ln
- 3656 Mount Vernon Dr
- 4144 Janice Dr
- 4474 Highwood Park Dr
- 2862 Laurel Ridge Cir
- 2850 Laurel Ridge Cir
- 2858 Laurel Ridge Cir
- 2856 Laurel Ridge Cir
- 2844 Laurel Ridge Cir Unit 20
- 2854 Laurel Ridge Cir Unit 10
- 2856 Laurel Ridge Cir Unit 9
- 2858 Laurel Ridge Cir Unit 8
- 2860 Laurel Ridge Cir Unit 7
- 2850 Laurel Ridge Cir Unit 12
- 2862 Laurel Ridge Cir Unit 6
- 2853 Laurel Ridge Cir
- 2851 Laurel Ridge Cir
- 2849 Laurel Ridge Cir
- 2847 Laurel Ridge Cir
- 2845 Laurel Ridge Cir
- 2845 Laurel Ridge Cir Unit 2845
- 2845 Laurel Ridge Cir
- 47 Laurel Dr NE
- 2843 Laurel Ridge Cir Unit 29
