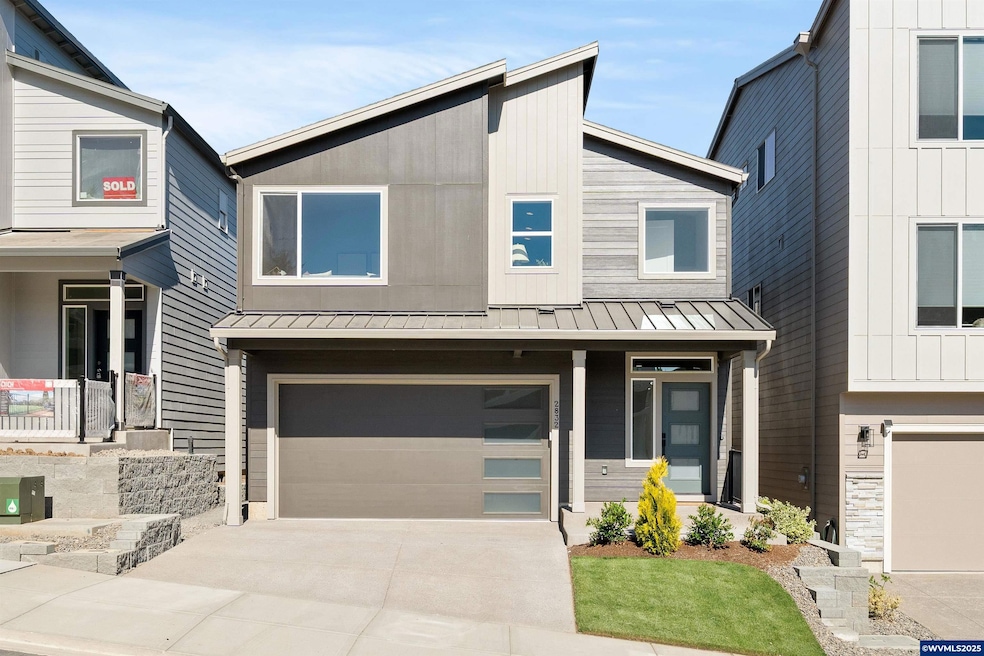PENDING
NEW CONSTRUCTION
2832 NW 114th Terrace Portland, OR 97229
Estimated payment $5,625/month
Total Views
12,033
4
Beds
2.5
Baths
2,421
Sq Ft
$367
Price per Sq Ft
Highlights
- New Construction
- Covered Patio or Porch
- 2 Car Attached Garage
- Bonny Slope Elementary School Rated A
- Fenced Yard
- Tile Flooring
About This Home
Contemporary craft meets timeless details perched atop Bonny Slope. This luxury home features a dreamy layout and spacious great room with tall ceilings, abundant windows, natural light, stunning floor to ceiling tile fireplace & custom built-ins. Spread out and recharge in the roomy bedrooms and spa-like baths. X factors abound with Chef's kitchen, 36" gourmet range, covered patio, expansive primary suite, and gorgeous finishes and detailing throughout.
Home Details
Home Type
- Single Family
Year Built
- Built in 2025 | New Construction
Lot Details
- 3,485 Sq Ft Lot
- Fenced Yard
- Landscaped
Parking
- 2 Car Attached Garage
Home Design
- Composition Roof
Interior Spaces
- 2,421 Sq Ft Home
- 2-Story Property
- Gas Fireplace
- Living Room with Fireplace
- Second Floor Utility Room
Kitchen
- Microwave
- Dishwasher
- Disposal
Flooring
- Carpet
- Laminate
- Tile
Bedrooms and Bathrooms
- 4 Bedrooms
Outdoor Features
- Covered Patio or Porch
Schools
- Sunset High School
Utilities
- Forced Air Heating and Cooling System
- Heating System Uses Gas
- Gas Water Heater
Listing and Financial Details
- Home warranty included in the sale of the property
- Tax Lot 3
Map
Create a Home Valuation Report for This Property
The Home Valuation Report is an in-depth analysis detailing your home's value as well as a comparison with similar homes in the area
Home Values in the Area
Average Home Value in this Area
Tax History
| Year | Tax Paid | Tax Assessment Tax Assessment Total Assessment is a certain percentage of the fair market value that is determined by local assessors to be the total taxable value of land and additions on the property. | Land | Improvement |
|---|---|---|---|---|
| 2025 | -- | $376,250 | $376,250 | -- |
| 2024 | -- | $12,550 | -- | -- |
Source: Public Records
Property History
| Date | Event | Price | Change | Sq Ft Price |
|---|---|---|---|---|
| 08/20/2025 08/20/25 | Pending | -- | -- | -- |
| 07/18/2025 07/18/25 | For Sale | $889,000 | -- | $367 / Sq Ft |
Source: Willamette Valley MLS
Mortgage History
| Date | Status | Loan Amount | Loan Type |
|---|---|---|---|
| Closed | $1,411,200 | Credit Line Revolving |
Source: Public Records
Source: Willamette Valley MLS
MLS Number: 831619
APN: R2234025
Nearby Homes
- 2901 NW 114th Terrace
- 3147 NW 114th Terrace
- 11389 NW Knightsview Ln
- 2876 NW 114th Terrace
- 11535 NW Mcdaniel Rd
- 11416 NW Elise Ln
- 11675 NW West Rd
- 11379 NW Paulson Ln
- 11473 NW West Rd
- 2900 NW 111th Ct
- 3436 NW 117th Place
- 3536 NW 112th Place
- 3432 NW Talon Terrace Unit Lot 7
- 3444 NW Talon Terrace Unit Lot 6
- 3554 NW 112th Place
- 2514 NW Parnell Terrace
- 3423 NW Talon Terrace
- 3407 NW Talon Terrace
- 11687 NW Benburb Ln
- 3578 NW Gerritz Terrace







