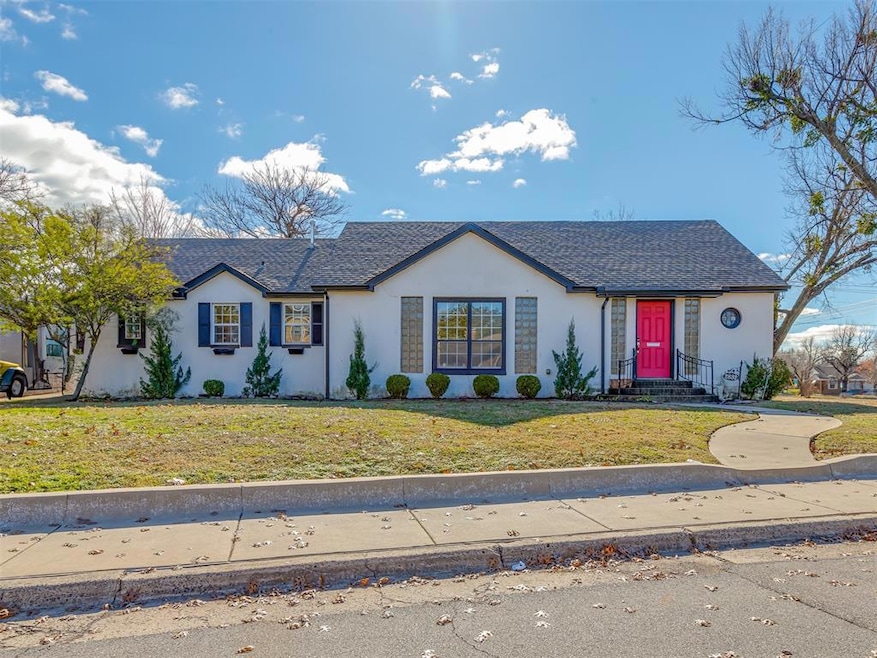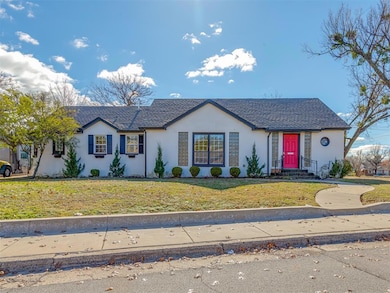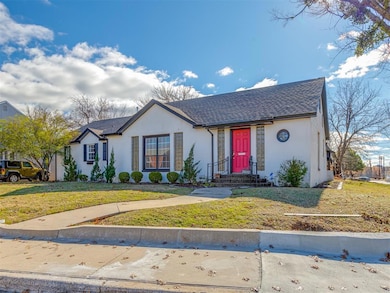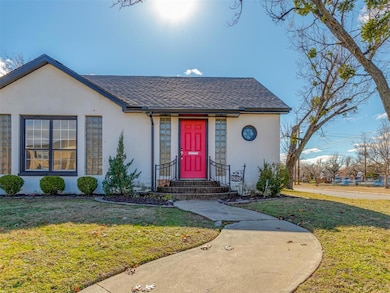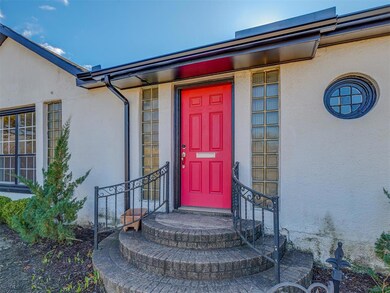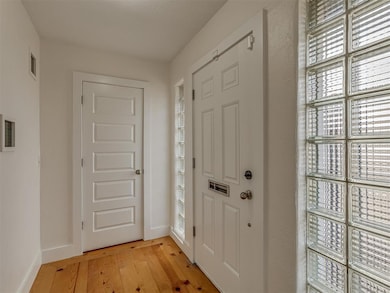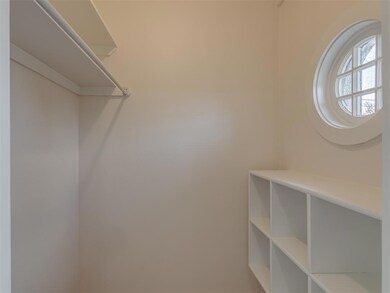2832 NW 45th St Oklahoma City, OK 73112
Mayfair West NeighborhoodEstimated payment $1,791/month
Highlights
- Midcentury Modern Architecture
- Corner Lot
- Home Security System
- Bonus Room
- Open Patio
- Laundry Room
About This Home
This 2,137 sq. ft. single-family home on a spacious .23-acre corner lot offers the perfect blend of convenience and comfort. Featuring beautiful hardwood floors, abundant natural light from large windows, and stylish mid-century elements, this home invites you to relax and unwind in a cozy setting. Recent updates include new gutters, an upgraded HVAC system, and a newer water heater for peace of mind. Outside, you’ll find great curb appeal and plenty of space to enjoy. Ideally located between I-44 and NW Expressway, you’re just minutes from shopping, dining, and everyday necessities making city living both easy and enjoyable. Come experience a home that feels like your retreat in the heart of it all!
Home Details
Home Type
- Single Family
Est. Annual Taxes
- $3,433
Year Built
- Built in 1947
Lot Details
- 10,202 Sq Ft Lot
- North Facing Home
- Fenced
- Corner Lot
Home Design
- Midcentury Modern Architecture
- Combination Foundation
- Frame Construction
- Composition Roof
- Stucco
Interior Spaces
- 2,137 Sq Ft Home
- 1-Story Property
- Ceiling Fan
- Wood Burning Fireplace
- Bonus Room
- Inside Utility
- Laundry Room
Kitchen
- Electric Oven
- Electric Range
- Free-Standing Range
- Dishwasher
- Disposal
Bedrooms and Bathrooms
- 3 Bedrooms
- 2 Full Bathrooms
Home Security
- Home Security System
- Fire and Smoke Detector
Parking
- Carport
- Driveway
Outdoor Features
- Open Patio
- Outbuilding
- Rain Gutters
Schools
- Monroe Elementary School
- John Marshall Middle School
- John Marshall High School
Utilities
- Central Heating and Cooling System
- Water Heater
- High Speed Internet
- Cable TV Available
Listing and Financial Details
- Legal Lot and Block 9 / 16
Map
Home Values in the Area
Average Home Value in this Area
Tax History
| Year | Tax Paid | Tax Assessment Tax Assessment Total Assessment is a certain percentage of the fair market value that is determined by local assessors to be the total taxable value of land and additions on the property. | Land | Improvement |
|---|---|---|---|---|
| 2024 | $3,433 | $29,350 | $4,627 | $24,723 |
| 2023 | $3,433 | $27,953 | $3,547 | $24,406 |
| 2022 | $3,132 | $26,622 | $4,007 | $22,615 |
| 2021 | $2,984 | $25,355 | $4,263 | $21,092 |
| 2020 | $2,882 | $24,200 | $4,263 | $19,937 |
| 2019 | $2,801 | $23,540 | $3,466 | $20,074 |
| 2018 | $1,685 | $14,850 | $0 | $0 |
| 2017 | $1,658 | $14,629 | $3,466 | $11,163 |
| 2016 | $1,610 | $14,192 | $3,454 | $10,738 |
| 2015 | $1,548 | $13,516 | $2,877 | $10,639 |
| 2014 | $1,465 | $12,872 | $3,052 | $9,820 |
Property History
| Date | Event | Price | List to Sale | Price per Sq Ft | Prior Sale |
|---|---|---|---|---|---|
| 11/04/2025 11/04/25 | Pending | -- | -- | -- | |
| 10/22/2025 10/22/25 | Price Changed | $285,000 | -5.0% | $133 / Sq Ft | |
| 09/20/2025 09/20/25 | For Sale | $299,900 | +46.3% | $140 / Sq Ft | |
| 07/10/2018 07/10/18 | Sold | $205,000 | -2.1% | $96 / Sq Ft | View Prior Sale |
| 06/02/2018 06/02/18 | Pending | -- | -- | -- | |
| 05/18/2018 05/18/18 | For Sale | $209,500 | -- | $98 / Sq Ft |
Purchase History
| Date | Type | Sale Price | Title Company |
|---|---|---|---|
| Warranty Deed | $205,000 | Chicago Title Oklahoma | |
| Warranty Deed | $77,500 | Stewart Abstract & Title Of | |
| Interfamily Deed Transfer | -- | -- |
Mortgage History
| Date | Status | Loan Amount | Loan Type |
|---|---|---|---|
| Open | $145,000 | New Conventional |
Source: MLSOK
MLS Number: 1192443
APN: 059752450
- 4700 N Mayfair Dr
- 2821 NW 43rd St
- 2813 NW 43rd St
- 2905 NW 43rd St
- 2912 NW 46th St
- 2824 NW 43rd St
- 3012 NW 44th St
- 2724 NW 48th St
- 4809 N Pate Ave
- 2620 NW 45th St
- 2716 NW 49th St
- 3108 NW 43rd St
- 4515 N Linn Ave
- 3136 NW 47th St
- 2531 NW 45th St
- 2530 NW 46th St
- 2528 NW 44th St
- 3119 NW 39th Terrace
- 2728 NW 38th St
- 2422 NW 43rd Cir
