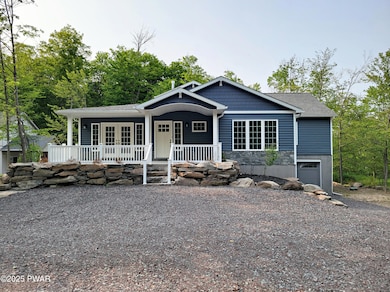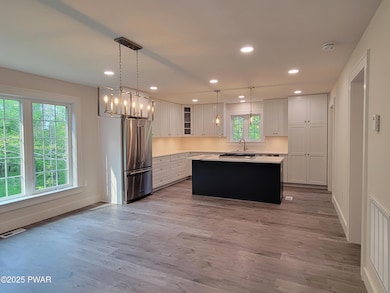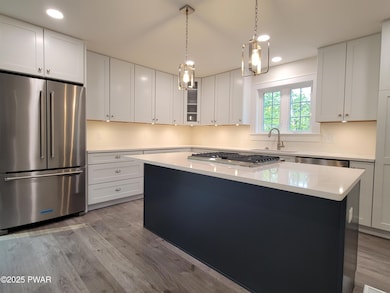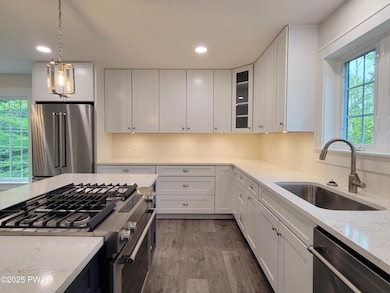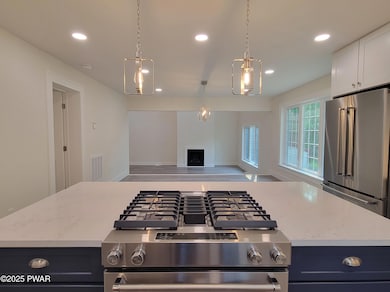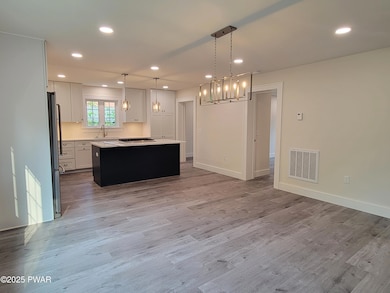2832 Rockway Rd Lake Ariel, PA 18436
Estimated payment $4,117/month
Highlights
- Community Beach Access
- Golf Course Community
- Fitness Center
- Ski Accessible
- Deeded access to the beach
- New Construction
About This Home
OPEN HOUSE THIS SAT. 8/30 10AM-NOONWELCOME TO YOUR DREAM CRAFTSMAN RANCH -- New Construction & Maintenance‑Free Key Features & Lifestyle:Imagine cozy evenings curled up by the propane fireplace in the large living rooms.Picture weekend brunches in a bright, open kitchen boasting gray-veined white quartz counters, gray wood-plank laminate floors, and three pantry units.This 3-bedroom + office, 21/2-bath Craftsman gem is built for easy and stylish living.Two-Zone HVAC ensures personalized comfort year-round. Super insulated for low monthly expenses.Custom tiled shower adds a spa-like luxury in the primary bath.Solid wood doors, grilled windows and doors, abundant storage, and superior-wall basement foundation--durable & thoughtfully crafted.Spacious laundry room. The basement boasts an extra living space that is ready to finish, egress window for another bedroom, and is fully plumbed for an extra bathroom. The basement garage optimizes convenience with two parking spaces.Located in the Hideout, a renowned Gold Star gated community with walking trails, golf course, ski hill, beach, restaurants, lakes, boating, fishing, and recreation centers just minutes away!A perfect getaway for a weekend retreat or year-round living just 2 1/2 hours from NYC, Philadelphia, and New Jersey. SELLER IS WILLING TO HELP BUYERS FINANCE HOME. Will hold paper for 3 years at below market rates.
Property Details
Home Type
- Modular Prefabricated Home
Est. Annual Taxes
- $6,364
Year Built
- Built in 2025 | New Construction
Lot Details
- 0.42 Acre Lot
- Lot Dimensions are 97 x 212
- Property fronts a private road
- Wooded Lot
- Back Yard
HOA Fees
- $164 Monthly HOA Fees
Parking
- 2 Car Garage
- 2 Open Parking Spaces
- Parking Pad
- Basement Garage
- Off-Street Parking
Home Design
- Single Family Detached Home
- Craftsman Architecture
- Modular Prefabricated Home
- Poured Concrete
- Fire Rated Drywall
- Batts Insulation
- Asphalt Roof
- Vinyl Siding
- Stone
Interior Spaces
- 2,413 Sq Ft Home
- 1-Story Property
- Open Floorplan
- Cathedral Ceiling
- Ceiling Fan
- Recessed Lighting
- Chandelier
- Propane Fireplace
- Family Room
- Living Room
- Dining Room
- Home Office
- Game Room
- Laminate Flooring
- Views of Trees
Kitchen
- Eat-In Kitchen
- Free-Standing Gas Oven
- Self-Cleaning Oven
- Built-In Gas Range
- Down Draft Cooktop
- ENERGY STAR Qualified Refrigerator
- Ice Maker
- ENERGY STAR Qualified Dishwasher
- Kitchen Island
Bedrooms and Bathrooms
- 3 Bedrooms
Laundry
- Laundry Room
- ENERGY STAR Qualified Dryer
- Washer and Gas Dryer Hookup
Unfinished Basement
- Basement Fills Entire Space Under The House
- Crawl Space
- Natural lighting in basement
Home Security
- Carbon Monoxide Detectors
- Fire and Smoke Detector
Eco-Friendly Details
- ENERGY STAR Qualified Equipment
Outdoor Features
- Deeded access to the beach
- Seasonal Pond
- Wetlands on Lot
- Powered Boats Permitted
- Front Porch
Utilities
- Forced Air Heating and Cooling System
- Cooling System Powered By Gas
- Ducts Professionally Air-Sealed
- Heating System Uses Propane
- 200+ Amp Service
- Propane
- Tankless Water Heater
- Gas Water Heater
- Cable TV Available
Listing and Financial Details
- Assessor Parcel Number 12-0-0040-0028
Community Details
Overview
- Association fees include ground maintenance, security, trash
- The Hideout Subdivision
- Community Lake
Amenities
- Community Barbecue Grill
- Picnic Area
- Restaurant
- Clubhouse
- Recreation Room
Recreation
- Community Beach Access
- Golf Course Community
- Tennis Courts
- Community Basketball Court
- Outdoor Game Court
- Indoor Game Court
- Community Playground
- Fitness Center
- Community Pool
- Fishing
- Park
- Ski Accessible
- Snow Removal
Security
- Security Service
- Card or Code Access
- Gated Community
Map
Home Values in the Area
Average Home Value in this Area
Tax History
| Year | Tax Paid | Tax Assessment Tax Assessment Total Assessment is a certain percentage of the fair market value that is determined by local assessors to be the total taxable value of land and additions on the property. | Land | Improvement |
|---|---|---|---|---|
| 2025 | $6,364 | $393,200 | $32,400 | $360,800 |
| 2024 | $149 | $9,700 | $9,700 | $0 |
| 2023 | $211 | $9,700 | $9,700 | $0 |
| 2022 | $125 | $5,300 | $5,300 | $0 |
| 2021 | $122 | $5,300 | $5,300 | $0 |
| 2020 | $120 | $5,300 | $5,300 | $0 |
| 2019 | $114 | $5,300 | $5,300 | $0 |
| 2018 | $113 | $5,300 | $5,300 | $0 |
| 2017 | $23 | $5,300 | $5,300 | $0 |
| 2016 | $110 | $5,300 | $5,300 | $0 |
| 2014 | -- | $5,300 | $5,300 | $0 |
Property History
| Date | Event | Price | List to Sale | Price per Sq Ft |
|---|---|---|---|---|
| 11/23/2025 11/23/25 | Price Changed | $3,200 | -8.6% | $1 / Sq Ft |
| 08/14/2025 08/14/25 | For Rent | $3,500 | 0.0% | -- |
| 01/15/2025 01/15/25 | For Sale | $650,000 | -- | $269 / Sq Ft |
Purchase History
| Date | Type | Sale Price | Title Company |
|---|---|---|---|
| Deed | $602 | None Available | |
| Deed | $6,520 | None Available | |
| Public Action Common In Florida Clerks Tax Deed Or Tax Deeds Or Property Sold For Taxes | $4,200 | None Available |
Mortgage History
| Date | Status | Loan Amount | Loan Type |
|---|---|---|---|
| Previous Owner | $7,546 | Purchase Money Mortgage |
Source: Pike/Wayne Association of REALTORS®
MLS Number: PWBPW250120
APN: 044197
- 2941 S Fairway Dr
- 15 Laurel Point
- 2745 Boulder Rd Unit 143
- 22 Wedge Rd
- 128/2779 Rockway Rd
- 69 Northwood Terrace
- 10 Sandy Ct
- 85 Cliffwood Rd
- 55 Cliffwood Rd
- 196 N Gate Rd
- 55 Rockway Rd Unit Lot 2804
- 4265 Chestnut Hill Dr
- 3502 Chestnut Hill Dr
- 153 N Fairway Dr Unit 4184
- 38 N Fairway Dr Unit Lot 2953
- 176 N Fairway Dr
- 38 N Fairway Dr
- 298 Northgate Rd
- 344 Northgate Rd
- 138 Northgate Rd
- 128/2779 Rockway Rd
- 233 N Gate Rd
- 199 Gate Rd N
- 2174 Lakeview Dr E Unit ID1302382P
- 20 Woodcrest Ln Unit Lot 1576
- 23 Tanglewood Ln
- 2392 Meadow View Dr
- 67 Tiffany Rd
- 265 Parkwood Dr
- 1288 Easton Turnpike Unit 2B
- 775 Purdytown Turnpike Unit Cottage C
- 000 None
- 1259 Goose Pond Rd
- 28 Oakview Ln
- 192 George Dr
- 113 Forrest St
- 1212 Acacia Dr
- 853 Spring Hill Rd Unit D
- 853D Spring Hill Rd
- 202 Penn Ave Unit 102

