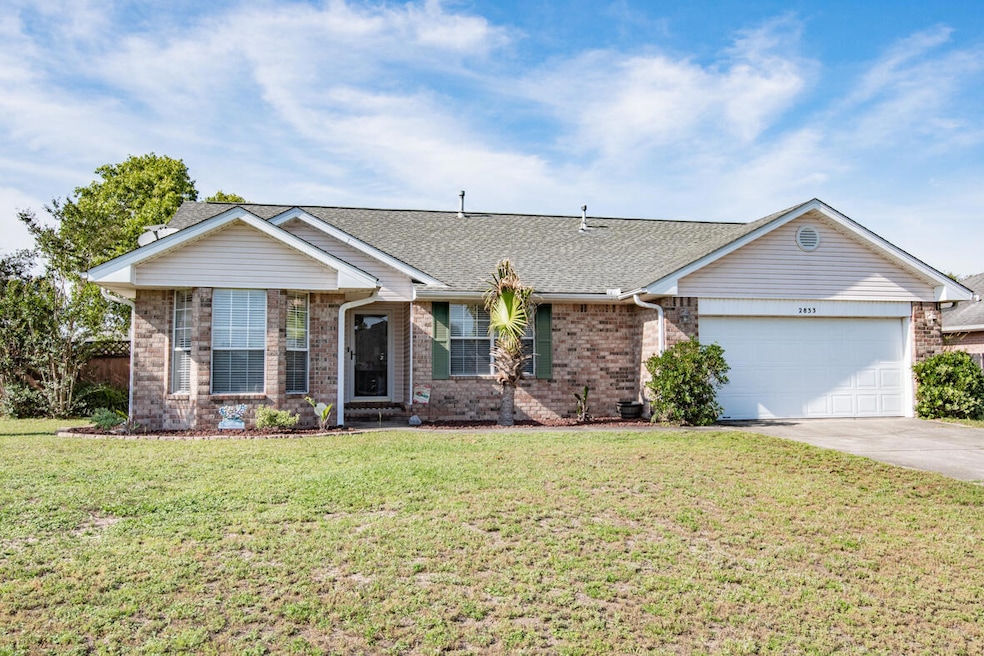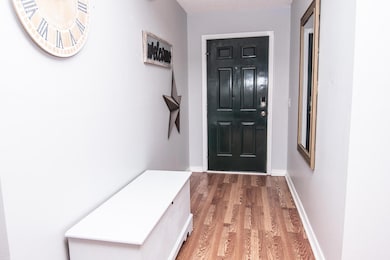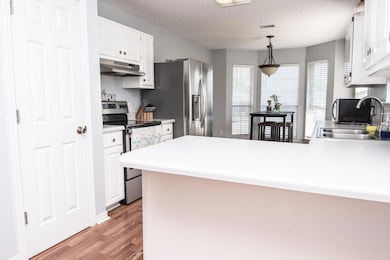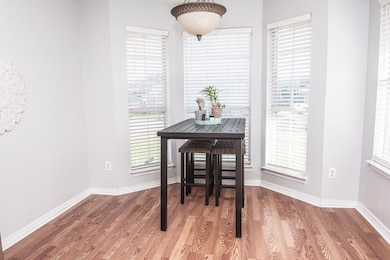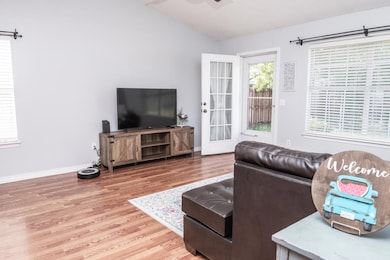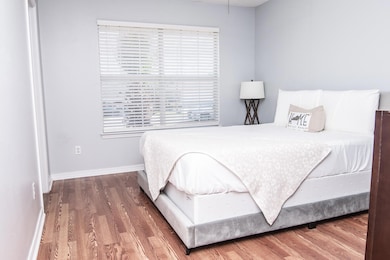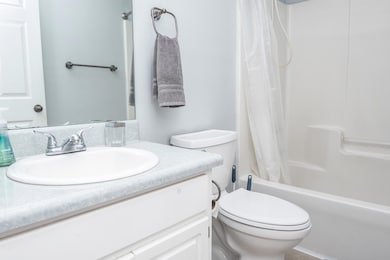2833 Atoka Trail Crestview, FL 32539
Highlights
- Fishing
- Great Room
- Walk-In Pantry
- Vaulted Ceiling
- Workshop
- Breakfast Room
About This Home
Available 12/8/2025....South Crestview location is perfect for base travel, beaches and shopping. 3/2 in great condition is affordable and convenient. Neutral paint throughout, newer appliance package, spacious bedrooms and level lot. 2 car garage and pet friendly with owner approval. No inside smoking or vaping. New privacy fence for the backyard and yard building for additional storage. This is a must see for the price.
Listing Agent
La Bella Vita Property Group LLC License #3234631 Listed on: 11/16/2025
Home Details
Home Type
- Single Family
Est. Annual Taxes
- $1,699
Year Built
- Built in 1999
Lot Details
- 0.26 Acre Lot
- Lot Dimensions are 75x129
- Property fronts a county road
- Street terminates at a dead end
- Back Yard Fenced
- Interior Lot
Parking
- 2 Car Garage
- Automatic Garage Door Opener
Home Design
- Brick Exterior Construction
- Slab Foundation
- Ridge Vents on the Roof
- Composition Shingle Roof
- Vinyl Trim
Interior Spaces
- 1,570 Sq Ft Home
- 1-Story Property
- Woodwork
- Vaulted Ceiling
- Great Room
- Breakfast Room
- Workshop
- Pull Down Stairs to Attic
Kitchen
- Walk-In Pantry
- Electric Oven or Range
- Self-Cleaning Oven
- Microwave
- Ice Maker
- Dishwasher
Flooring
- Painted or Stained Flooring
- Laminate
- Tile
Bedrooms and Bathrooms
- 3 Bedrooms
- En-Suite Primary Bedroom
- Dressing Area
- 2 Full Bathrooms
- Dual Vanity Sinks in Primary Bathroom
Laundry
- Laundry Room
- Dryer
- Washer
Home Security
- Storm Doors
- Fire and Smoke Detector
Outdoor Features
- Patio
- Shed
- Porch
Schools
- Antioch Elementary School
- Shoal River Middle School
- Crestview High School
Utilities
- Central Heating and Cooling System
- Gas Water Heater
Listing and Financial Details
- 12 Month Lease Term
- Assessor Parcel Number 33-3N-23-2001-000E-0230
Community Details
Overview
- Cherokee Bend S/D Ph 2 Subdivision
- The community has rules related to covenants
Recreation
- Fishing
Map
Source: Emerald Coast Association of REALTORS®
MLS Number: 989750
APN: 33-3N-23-2001-000E-0230
- 2837 Tamiami Trail
- 2852 Atoka Trail
- 426 Brown Place
- 300 Cassady Ln
- 4716 Chanson Crossing
- 105 Cedar Point Rd
- 415 Scooter Cove
- 4676 Lovegrass Ln
- 4672 Browning Ct Unit Lot 11
- 200 Walker Cir W
- 410 Brown Place
- 354 John King Rd
- 430 Scooter Cove
- 4615 Chanan Dr
- 400 Brown Place
- 157 Blooming Cove
- 1126 Valor Walk
- The Cali Plan at Patriot Ridge
- The Walker Plan at Patriot Ridge
- The Beau Plan at Patriot Ridge
- 2837 Atoka Trail
- 4695 Lovegrass Ln
- 300 Cassady Ln
- 4614 Honor Guard Way
- 2801 Patriot Ridge Dr
- 2808 Ping Ln
- 4659 Honor Guard Way
- 150 W Old Mill Way
- 209 Pinoak Ct W
- 309 Green Oak Dr
- 423 John King Rd
- 2810 Pinnacle Point Dr
- 4893 Kensington Ln
- 342 Riverwood Dr
- 310 Shoal River Dr
- 4434 Mirada Way
- 607 Affirmed Ct
- 613 Affirmed Ct
- 643 Alysheba Dr
- 4624 Plover Dr
