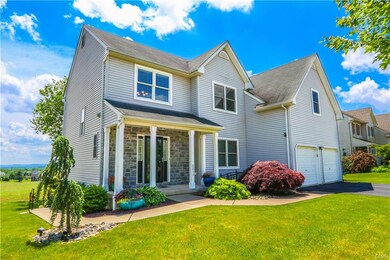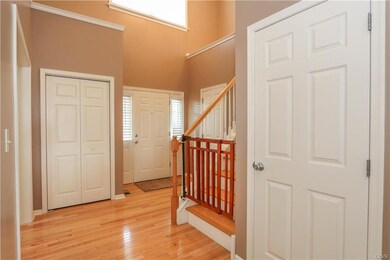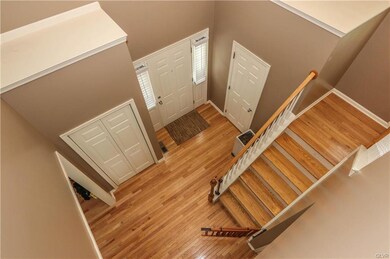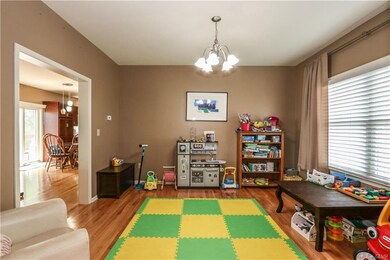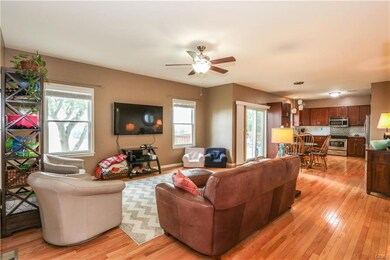
2833 Eagle Nest Ln Nazareth, PA 18064
Upper Nazareth Township NeighborhoodHighlights
- Second Kitchen
- Colonial Architecture
- Deck
- Floyd R. Shafer Elementary School Rated A-
- View of Hills
- Family Room with Fireplace
About This Home
As of July 2020NEW Photos! Sit back and enjoy the country view from this desirable Eagles Landing home. This popular floor plan has a bright and airy first floor open concept joining the kitchen, family room and dining room together perfect for gatherings and entertainment. Hardwood floor and a gas fireplace compliment this space. Enjoy the separate den/office/ playroom and keep that messy part of your living behind french doors. Second floor has a large master bedroom, plenty of closet space and a large master bath. The additional bedrooms are spacious, the hall bath is roomy, and the laundry facility is located here for extra convenience. WOW wait till you see the basement, full kitchen, spa style bath, rec room, and french doors leading to paver patio overlooking a vast open farmland. Area perks galore, Tuskes Park, close to major communing routes, shopping , entertainment and Nazareth Schools.
Last Agent to Sell the Property
Coldwell Banker Hearthside Listed on: 05/06/2020

Home Details
Home Type
- Single Family
Est. Annual Taxes
- $6,842
Year Built
- Built in 2009
Lot Details
- 9,148 Sq Ft Lot
- Paved or Partially Paved Lot
- Sloped Lot
Property Views
- Hills
- Valley
Home Design
- Colonial Architecture
- Studio
- Brick or Stone Veneer
- Asphalt Roof
- Vinyl Construction Material
Interior Spaces
- 2,372 Sq Ft Home
- 2-Story Property
- Wet Bar
- Ceiling Fan
- Window Screens
- Family Room with Fireplace
- Family Room Downstairs
- Dining Room
- Den
- Fire and Smoke Detector
Kitchen
- Second Kitchen
- Eat-In Kitchen
- Gas Oven
- Self-Cleaning Oven
- Microwave
- Dishwasher
- Kitchen Island
- Disposal
Flooring
- Wood
- Wall to Wall Carpet
- Tile
Bedrooms and Bathrooms
- 4 Bedrooms
- Walk-In Closet
Laundry
- Laundry on upper level
- Washer and Dryer Hookup
Partially Finished Basement
- Walk-Out Basement
- Basement Fills Entire Space Under The House
Parking
- 2 Car Attached Garage
- On-Street Parking
- Off-Street Parking
Outdoor Features
- Deck
- Covered patio or porch
Utilities
- Forced Air Heating and Cooling System
- Heating System Uses Gas
- 101 to 200 Amp Service
- Gas Water Heater
- Cable TV Available
Community Details
- Property has a Home Owners Association
Listing and Financial Details
- Assessor Parcel Number K9 8 1-79 0432
Ownership History
Purchase Details
Home Financials for this Owner
Home Financials are based on the most recent Mortgage that was taken out on this home.Purchase Details
Home Financials for this Owner
Home Financials are based on the most recent Mortgage that was taken out on this home.Purchase Details
Home Financials for this Owner
Home Financials are based on the most recent Mortgage that was taken out on this home.Purchase Details
Similar Homes in Nazareth, PA
Home Values in the Area
Average Home Value in this Area
Purchase History
| Date | Type | Sale Price | Title Company |
|---|---|---|---|
| Deed | $409,900 | Pride Abstract Lafayette | |
| Deed | $369,900 | None Available | |
| Deed | $333,405 | None Available | |
| Deed | $1,647,000 | -- |
Mortgage History
| Date | Status | Loan Amount | Loan Type |
|---|---|---|---|
| Open | $389,405 | New Conventional | |
| Previous Owner | $351,400 | New Conventional | |
| Previous Owner | $309,404 | FHA | |
| Previous Owner | $315,507 | FHA | |
| Previous Owner | $311,253 | FHA | |
| Previous Owner | $10,392,662 | Future Advance Clause Open End Mortgage | |
| Previous Owner | $2,000,000 | Stand Alone Second |
Property History
| Date | Event | Price | Change | Sq Ft Price |
|---|---|---|---|---|
| 07/17/2020 07/17/20 | Sold | $409,900 | 0.0% | $173 / Sq Ft |
| 06/10/2020 06/10/20 | Pending | -- | -- | -- |
| 05/06/2020 05/06/20 | For Sale | $409,900 | +10.8% | $173 / Sq Ft |
| 07/22/2016 07/22/16 | Sold | $369,900 | -1.4% | $156 / Sq Ft |
| 06/26/2016 06/26/16 | Pending | -- | -- | -- |
| 02/12/2016 02/12/16 | For Sale | $375,000 | -- | $158 / Sq Ft |
Tax History Compared to Growth
Tax History
| Year | Tax Paid | Tax Assessment Tax Assessment Total Assessment is a certain percentage of the fair market value that is determined by local assessors to be the total taxable value of land and additions on the property. | Land | Improvement |
|---|---|---|---|---|
| 2025 | $983 | $91,000 | $22,000 | $69,000 |
| 2024 | $6,907 | $91,000 | $22,000 | $69,000 |
| 2023 | $6,842 | $91,000 | $22,000 | $69,000 |
| 2022 | $6,842 | $91,000 | $22,000 | $69,000 |
| 2021 | $6,837 | $91,000 | $22,000 | $69,000 |
| 2020 | $6,837 | $91,000 | $22,000 | $69,000 |
| 2019 | $6,678 | $91,000 | $22,000 | $69,000 |
| 2018 | $6,508 | $91,000 | $22,000 | $69,000 |
| 2017 | $6,350 | $91,000 | $22,000 | $69,000 |
| 2016 | -- | $91,000 | $22,000 | $69,000 |
| 2015 | -- | $91,000 | $22,000 | $69,000 |
| 2014 | -- | $91,000 | $22,000 | $69,000 |
Agents Affiliated with this Home
-
J
Seller's Agent in 2020
Jennifer Fenstermacher
Coldwell Banker Hearthside
(610) 392-1298
41 Total Sales
-

Buyer's Agent in 2020
Alexis Oakley
Weichert Realtors
(610) 428-2952
3 in this area
164 Total Sales
-

Seller's Agent in 2016
Bryan Miller
Assist 2 Sell Buyers & Sellers
(484) 291-4010
1 in this area
89 Total Sales
Map
Source: Greater Lehigh Valley REALTORS®
MLS Number: 635756
APN: K6-8-1-79-0432
- 2186 Eagles Landing Dr
- 2613 English Ivy Rd
- 2804 Lehigh Ln
- 2720 New England Dr
- 2726 New England Dr
- Churchill Plan at Overlook Estates
- Breckenridge Grande Plan at Overlook Estates
- Sienna Plan at Overlook Estates
- Magnolia Plan at Overlook Estates
- Juniper Plan at Overlook Estates
- Maverick Plan at Overlook Estates
- Preakness Plan at Overlook Estates
- Folino Plan at Overlook Estates
- Rockford Plan at Overlook Estates
- 3236 Michaels School Rd
- 3235 Michaels School Rd Unit 10
- 2303 Blue Jay Dr
- 4251 Beech Dr
- 3563 Sweetgum Dr
- 3150 Newburg Rd

