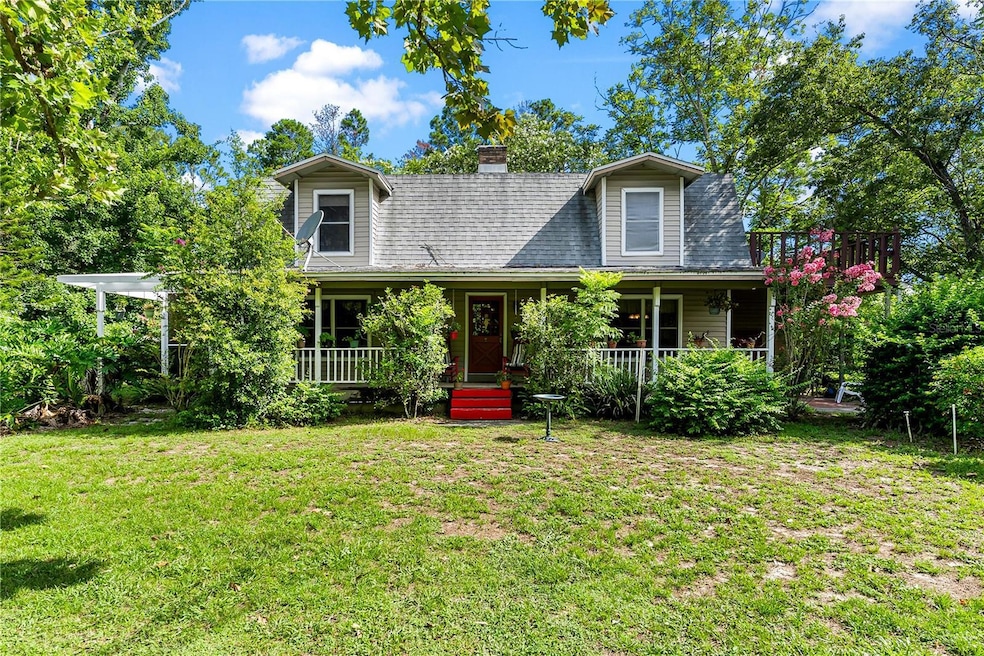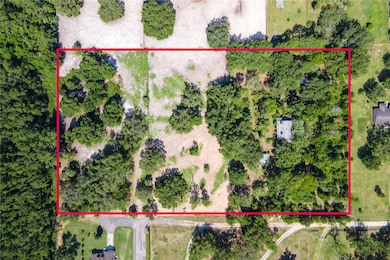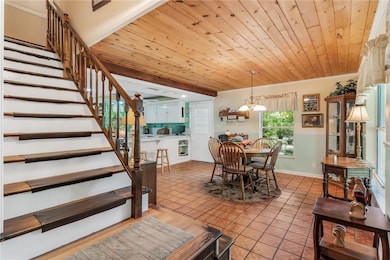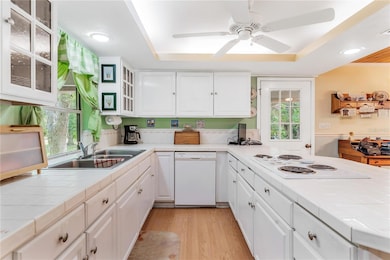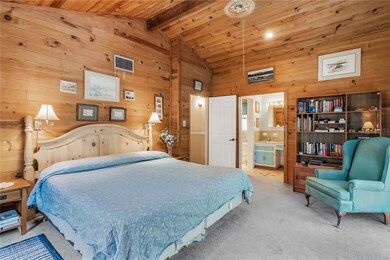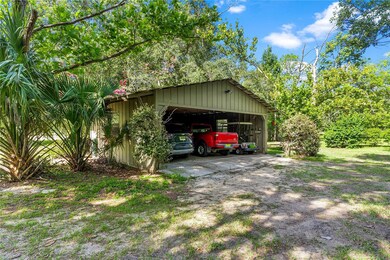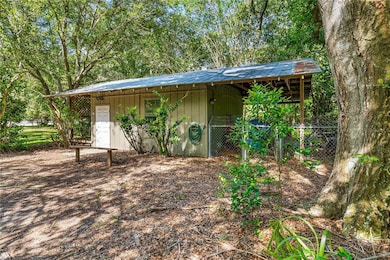28331 Williams Woods Rd Tavares, FL 32778
Estimated payment $3,498/month
Highlights
- Parking available for a boat
- View of Trees or Woods
- Deck
- Oak Trees
- 7 Acre Lot
- Farm
About This Home
Under contract-accepting backup offers. Welcome to your dream countryside escape! Nestled on 7 pristine acres, this gated picturesque farm-style cottage offers the perfect blend of rustic charm and peaceful living. Tucked among lush, mature trees and surrounded by rolling green pastures, this charming 3-bedroom, 2.5-bath home offers the perfect balance of country living with cozy aesthetics. Nestled on peaceful acreage, this home features classic wraparound porches that invite you to slow down and savor the simple pleasures of life. Imagine starting your morning with a cup of coffee on the porch swing, or evening lemonade while enjoying the sights and sounds of birds and grazing animals in the open fields, every corner of this land tells a story of natural beauty and rural tranquility, like right out of a storybook. This property includes a detached two-car garage for secure parking and storage, plus a separate workshop ideal for hobbies, projects or unwinding in your own space. What makes it even more special? A full unfinished basement-a rare and valuable feature in Florida real estate, perfect for creating a custom bonus living space! Whether you envision a hobby haven, guest suite or media room, this hidden gem offers room to grow. When you step inside, you'll find a warm, inviting interior with spacious living areas, stunning stone wood-burning fireplace that serves as a striking centerpiece, seamlessly connecting the living room and kitchen, bringing warmth, to the heart of the home. This open concept cottage, has a well-appointed kitchen, and cozy warm bedrooms filled with natural light and lots of closet space. Wake up to the tranquility in your primary suite, which opens onto a spacious private balcony, offering that indoor-outdoor connection in total privacy that allows you to enjoy your own beautiful property from the top! Schedule a tour today!
Listing Agent
BHHS FLORIDA REALTY Brokerage Phone: 352-729-7325 License #3240062 Listed on: 07/14/2025

Home Details
Home Type
- Single Family
Est. Annual Taxes
- $2,519
Year Built
- Built in 1980
Lot Details
- 7 Acre Lot
- Lot Dimensions are 730x430
- Street terminates at a dead end
- South Facing Home
- Wire Fence
- Mature Landscaping
- Private Lot
- Level Lot
- Irrigation Equipment
- Cleared Lot
- Oak Trees
- Wooded Lot
- Property is zoned AG
Parking
- 2 Car Garage
- Guest Parking
- Open Parking
- Parking available for a boat
Home Design
- Tri-Level Property
- Frame Construction
- Shingle Roof
- Wood Siding
Interior Spaces
- 1,920 Sq Ft Home
- Vaulted Ceiling
- Ceiling Fan
- Wood Burning Fireplace
- Family Room with Fireplace
- Family Room Off Kitchen
- Living Room
- Dining Room
- Storage Room
- Laundry Room
- Inside Utility
- Views of Woods
Kitchen
- Eat-In Kitchen
- Range
- Dishwasher
Flooring
- Wood
- Carpet
- Ceramic Tile
Bedrooms and Bathrooms
- 3 Bedrooms
- Primary Bedroom Upstairs
- Walk-In Closet
Unfinished Basement
- Interior Basement Entry
- Natural lighting in basement
Home Security
- Security Lights
- Security Gate
Outdoor Features
- Balcony
- Deck
- Enclosed Patio or Porch
- Separate Outdoor Workshop
- Outdoor Storage
Farming
- Farm
- Pasture
Horse Facilities and Amenities
- Zoned For Horses
Utilities
- Central Heating and Cooling System
- 1 Water Well
- 1 Septic Tank
- High Speed Internet
- Phone Available
- Cable TV Available
Community Details
- No Home Owners Association
- Sunset Groves Unit 01 Subdivision
Listing and Financial Details
- Visit Down Payment Resource Website
- Tax Lot 88
- Assessor Parcel Number 09-20-26-0100-000-08800
Map
Home Values in the Area
Average Home Value in this Area
Tax History
| Year | Tax Paid | Tax Assessment Tax Assessment Total Assessment is a certain percentage of the fair market value that is determined by local assessors to be the total taxable value of land and additions on the property. | Land | Improvement |
|---|---|---|---|---|
| 2026 | $3,196 | $231,050 | -- | -- |
| 2025 | $2,899 | $224,760 | -- | -- |
| 2024 | $2,899 | $224,760 | -- | -- |
| 2023 | $2,899 | $211,870 | $0 | $0 |
| 2022 | $2,716 | $205,700 | $0 | $0 |
| 2021 | $2,620 | $199,714 | $0 | $0 |
| 2020 | $2,741 | $196,957 | $0 | $0 |
| 2019 | $2,718 | $192,529 | $0 | $0 |
| 2018 | $0 | $154,342 | $0 | $0 |
| 2017 | $1,735 | $132,342 | $0 | $0 |
| 2016 | $1,730 | $129,860 | $0 | $0 |
| 2015 | $1,416 | $128,958 | $0 | $0 |
| 2014 | $1,412 | $127,935 | $0 | $0 |
Property History
| Date | Event | Price | List to Sale | Price per Sq Ft |
|---|---|---|---|---|
| 11/11/2025 11/11/25 | Pending | -- | -- | -- |
| 10/12/2025 10/12/25 | For Sale | $625,000 | 0.0% | $326 / Sq Ft |
| 10/07/2025 10/07/25 | Pending | -- | -- | -- |
| 09/10/2025 09/10/25 | Price Changed | $625,000 | -3.8% | $326 / Sq Ft |
| 09/09/2025 09/09/25 | For Sale | $650,000 | 0.0% | $339 / Sq Ft |
| 08/29/2025 08/29/25 | Pending | -- | -- | -- |
| 07/14/2025 07/14/25 | For Sale | $650,000 | -- | $339 / Sq Ft |
Purchase History
| Date | Type | Sale Price | Title Company |
|---|---|---|---|
| Warranty Deed | $6,000 | -- | |
| Warranty Deed | $10,000 | -- |
Source: Stellar MLS
MLS Number: G5099189
APN: 09-20-26-0100-000-08800
- 28321 Shirley Shores Rd
- 0 Shirley Shores Rd Unit 23448518
- 28720 Columbia Rd
- 28004 Shirley Shores Rd
- 28537 Columbia Rd
- 15038 Willow Ln
- 0 County Road 448 Unit Lot 4 MFRG5101163
- 0 County Road 448 Unit Lot 3 MFRG5101159
- 0 Cr 448 Unit Lot 1 MFRG5101153
- 0 County Road 448 Unit Lot 2 MFRG5101157
- 29127 Old Mill E
- 29030 Can Do Ln
- 15305 Shady Ln
- 29146 Can Do Ln
- 29222 Can Do Ln
- 29000 Shirley Shores Rd
- 27071 Moss View Dr
- 27922 Tammi Dr
- 0 Tammi Dr Unit G5045305
- 3385 Lake Diane Rd
