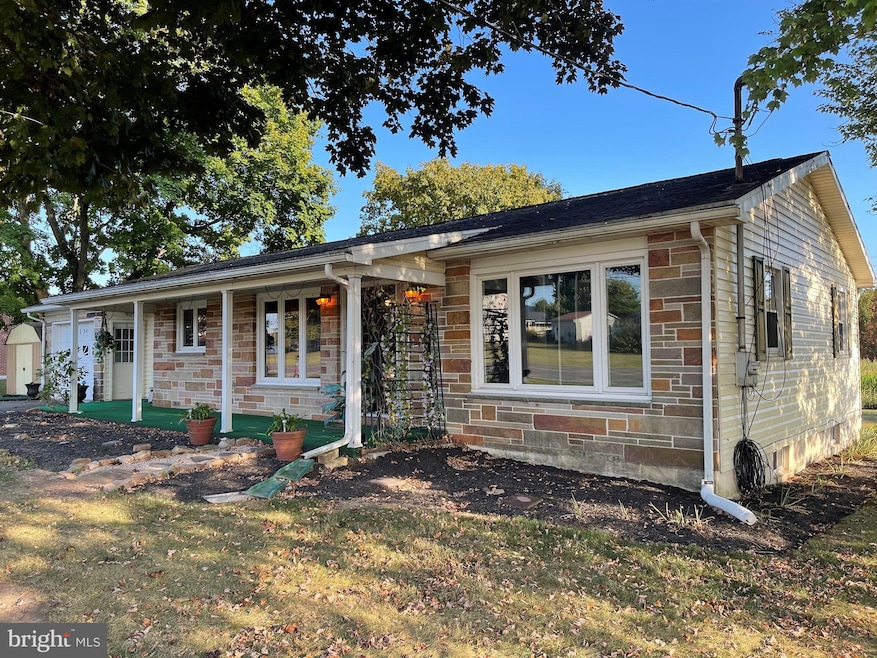28334 N Rt 35 Mifflintown, PA 17059
Estimated payment $1,228/month
Highlights
- Rambler Architecture
- Attic
- Breakfast Area or Nook
- Main Floor Bedroom
- No HOA
- Stainless Steel Appliances
About This Home
2-3 Br ranch home main BR en suite with walk in shower. Modern Rosewood kitchen. All appliances stay including stackable W/D in laundry area. Rear yard is spacious and has a patio from SGD . 1 car garage with space for shop. Full unfinished basement with a shower and walkout exit.
Listing Agent
(717) 436-5757 pat@howerre.com Jack Gaughen Network Services Hower & Associates Listed on: 08/11/2025
Home Details
Home Type
- Single Family
Est. Annual Taxes
- $2,071
Year Built
- Built in 1971
Lot Details
- 0.37 Acre Lot
- Northwest Facing Home
- Landscaped
- Back, Front, and Side Yard
- Property is in average condition
Parking
- 1 Car Direct Access Garage
- Driveway
Home Design
- Rambler Architecture
- Entry on the 1st floor
- Block Foundation
- Asbestos Shingle Roof
- Vinyl Siding
- Stick Built Home
- Masonry
Interior Spaces
- Property has 1 Level
- Ceiling Fan
- Replacement Windows
- Window Treatments
- Window Screens
- Living Room
- Combination Kitchen and Dining Room
- Attic
Kitchen
- Breakfast Area or Nook
- Electric Oven or Range
- Microwave
- Dishwasher
- Stainless Steel Appliances
Flooring
- Carpet
- Laminate
- Vinyl
Bedrooms and Bathrooms
- 2 Main Level Bedrooms
- En-Suite Bathroom
- 2 Full Bathrooms
- Walk-in Shower
Laundry
- Laundry Room
- Laundry on main level
- Stacked Electric Washer and Dryer
Unfinished Basement
- Basement Fills Entire Space Under The House
- Exterior Basement Entry
Outdoor Features
- Shed
- Porch
Schools
- East Juniata Elementary School
- East Juniata High School
Utilities
- Central Heating and Cooling System
- Heat Pump System
- 200+ Amp Service
- Well
- Electric Water Heater
Additional Features
- Level Entry For Accessibility
- Energy-Efficient Windows
Community Details
- No Home Owners Association
Listing and Financial Details
- Tax Lot 023
- Assessor Parcel Number 03-01A-023
Map
Home Values in the Area
Average Home Value in this Area
Property History
| Date | Event | Price | Change | Sq Ft Price |
|---|---|---|---|---|
| 09/18/2025 09/18/25 | Pending | -- | -- | -- |
| 08/28/2025 08/28/25 | For Sale | $199,000 | 0.0% | $201 / Sq Ft |
| 08/20/2025 08/20/25 | Off Market | $199,000 | -- | -- |
Source: Bright MLS
MLS Number: PAJT2012508
- 729 Gloss Rd
- 8980 Pennsylvania 35
- 52 Middle St
- 241 Tobias Dr
- 2478 S Route 35
- 0 McCoysville Rd
- 88 Farm House
- 3064 Berry Ridge Rd
- 848 Bunker Hill Rd
- 133 Black Bear Ln
- 31 Neely Rd
- 10400 Fort Robinson Rd
- 10257 Fort Robinson Rd
- Lot on Arch Rock Ln
- 0 Rhine Hollow Rd Unit PAJT2012384
- 9 Pine Dr
- 745 Germantown Rd
- 119 Hunter Ln
- 2279 N Route
- 149 Juniata Dr







