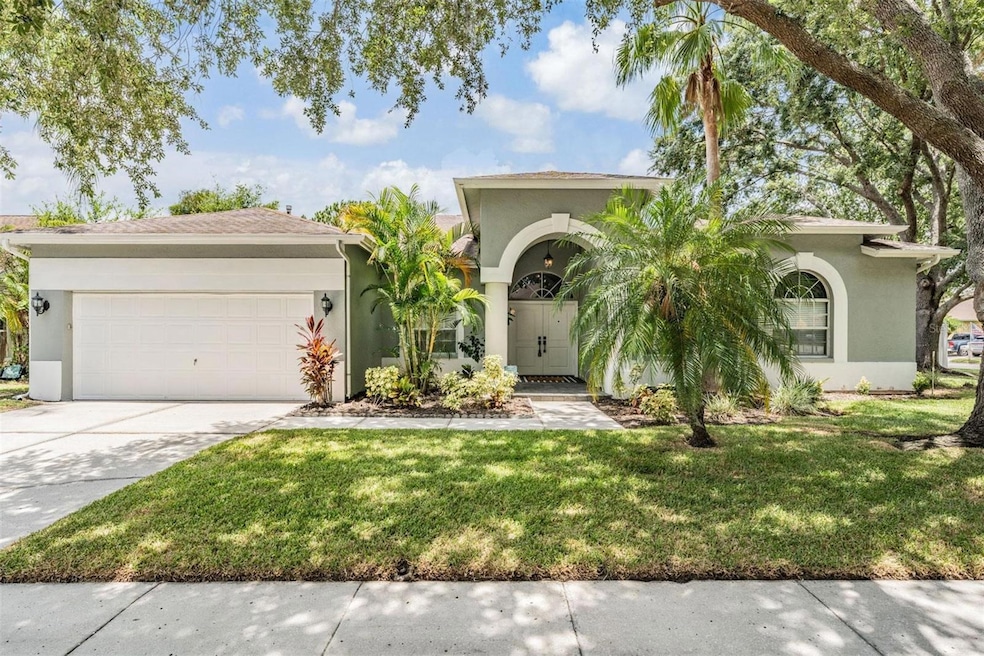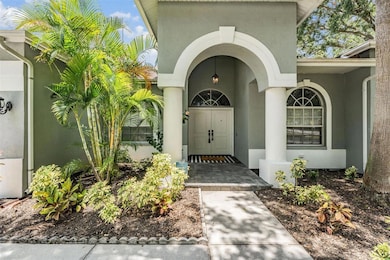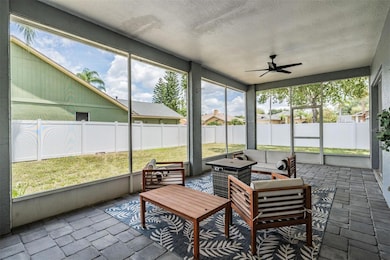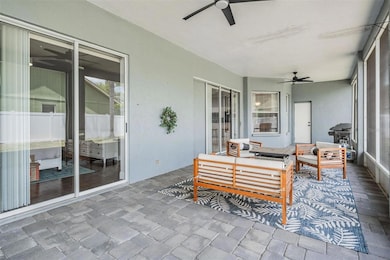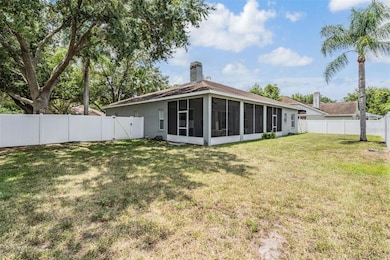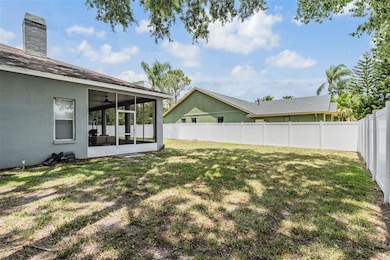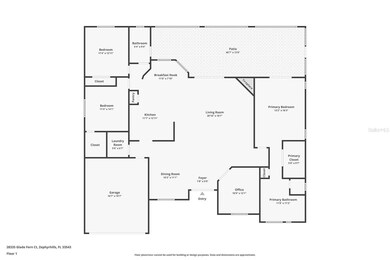28335 Glade Fern Ct Wesley Chapel, FL 33543
Highlights
- Open Floorplan
- Corner Lot
- No HOA
- Dr. John Long Middle School Rated A-
- Stone Countertops
- Community Pool
About This Home
Welcome to New Tampa! This picturesque home is located near food and restaurants, in the beautiful Meadow Point Community. Lifetime Fitness & Whole Foods coming soon, within a few miles from this home. Featuring three bedrooms + a home office, two bathrooms with a two car garage. Upgraded with porcelain tile, light grey paint, renovated modern bathrooms with walk-in showers and the primary bath with a garden bathtub, a large lanai with screen, and a large fenced yard. The kitchen has white cabinets with stone countertops, upgraded appliances a designated cafe area and a separate dining area, both overlooking the living room. Move in ready! Also located just 1 mile from Advent Health Hospital, 5 miles from I-75, entertainment, and more, 25 minutes from Downtown Tampa, 35 minutes from the Tampa International Airport, and an hour and a half from Orlando, Walt Disney World/Universal Studios parks and various fun activities. Schedule a tour today!
Listing Agent
FRANK ALBERT REALTY Brokerage Phone: 813-546-2503 License #3439794 Listed on: 12/04/2025
Home Details
Home Type
- Single Family
Est. Annual Taxes
- $7,631
Year Built
- Built in 1995
Lot Details
- 0.26 Acre Lot
- Back Yard Fenced
- Corner Lot
Parking
- 2 Car Attached Garage
Interior Spaces
- 1,975 Sq Ft Home
- 1-Story Property
- Open Floorplan
- Crown Molding
- Ceiling Fan
- French Doors
- Sliding Doors
- Living Room
- Dining Room
- Den
- Tile Flooring
- Laundry Room
Kitchen
- Eat-In Kitchen
- Dinette
- Range
- Microwave
- Dishwasher
- Stone Countertops
Bedrooms and Bathrooms
- 3 Bedrooms
- Walk-In Closet
- 2 Full Bathrooms
- Soaking Tub
Outdoor Features
- Covered Patio or Porch
- Rain Gutters
Schools
- Sand Pine Elementary School
- John Long Middle School
- Wiregrass Ranch High School
Utilities
- Central Heating and Cooling System
- High Speed Internet
- Cable TV Available
Listing and Financial Details
- Residential Lease
- Security Deposit $3,200
- Property Available on 12/5/25
- Tenant pays for carpet cleaning fee, cleaning fee, re-key fee
- 12-Month Minimum Lease Term
- $150 Application Fee
- 8 to 12-Month Minimum Lease Term
- Assessor Parcel Number 20-26-31-0050-00100-0700
Community Details
Overview
- No Home Owners Association
- Meadow Pointe Prcl 03 Subdivision
Recreation
- Tennis Courts
- Community Playground
- Community Pool
- Park
Pet Policy
- Pets up to 60 lbs
- Pet Deposit $300
- 2 Pets Allowed
- $300 Pet Fee
- Dogs Allowed
- Breed Restrictions
Map
Source: Stellar MLS
MLS Number: TB8453111
APN: 31-26-20-0050-00100-0700
- 1490 Colt Creek Place
- 28239 Brokenmead Path
- 28390 Openfield Loop
- 28422 Tall Grass Dr
- 28438 Tall Grass Dr
- 1103 Evening Trail Dr
- 28750 Midnight Star Loop
- 20703 Great Laurel Ave
- 1250 Timber Trace Dr
- 20721 Whitewood Way
- 27610 Sky Lake Cir
- 27653 Mulholland Ct
- 27542 Sky Lake Cir
- 1842 Ridgelake Ct
- 20520 Sultana Ct
- 29108 Crossland Dr
- 20403 Harvest Oak Ct
- 9084 Iron Oak Ave
- 29146 Crossland Dr
- 29228 Birds Eye Dr
- 1298 Colt Creek Place
- 28547 Tall Grass Dr
- 28305 International Dr
- 28820 StorMcLoud Pass
- 20771 Great Laurel Ave
- 1306 Timber Trace Dr
- 1941 Tidewater Ct Unit ID1234472P
- 29006 Old Marsh End
- 9303 Logwood Ct
- 1219 Timber Trace Dr
- 6398 Colonial Grand Dr
- 27500 Waikiki Ct
- 27437 Sugar Loaf Dr
- 20225 Vintage Oaks Place
- 1930 Devonwood Dr
- 20626 Longleaf Pine Ave
- 1501 Ocean Reef Rd
- 29324 Birds Eye Dr
- 1305 Key Ct W
- 1309 Key Ct W
