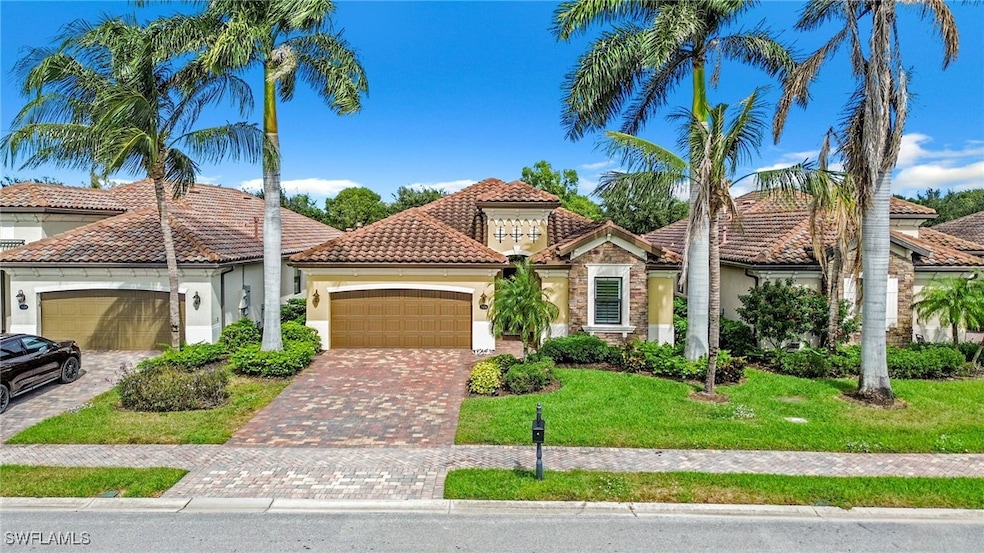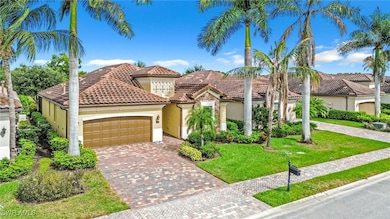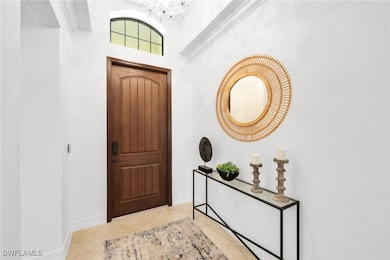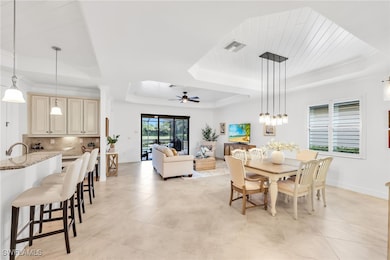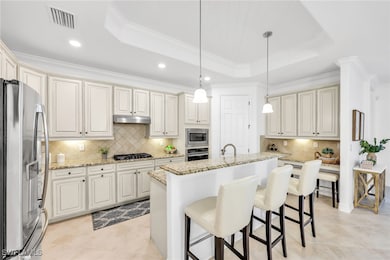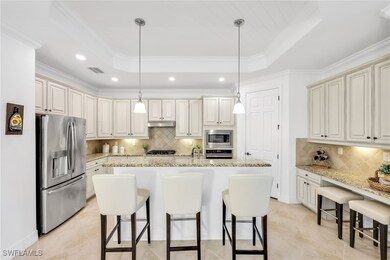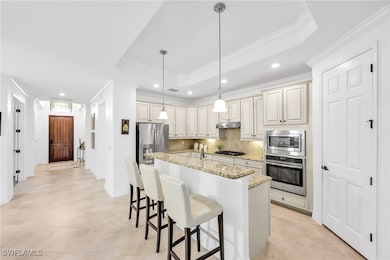2834 Aviamar Cir Naples, FL 34114
Fiddlers Creek NeighborhoodEstimated payment $6,018/month
Highlights
- Marina
- Boat Dock
- Fitness Center
- Lake Front
- Golf Course Community
- Gated with Attendant
About This Home
Welcome to elegant coastal living in sought after Fiddler’s Creek. Located in the desirable Millbrook neighborhood, this beautifully furnished home features four bedrooms and three full baths with over 2000 sq ft of living space, this home is perfectly designed for both relaxation and entertaining. Step through the foyer with its tray ceiling and chandelier into a bright, open interior. Enjoy tile floors run throughout, complemented by crown molding and white plantation shutters. The living and dining areas feature custom tray ceilings and a striking stone-tile accent wall, along with an open concept main living area with sliding glass doors to the lanai. The kitchen is a open to the main space - highlights include white cabinetry with under-cabinet lighting, granite countertops, a tile backsplash, and a large three-seat island. Stainless-steel GE appliances — including a gas range, wall oven, microwave, French door refrigerator, and dishwasher — pair beautifully with a walk-in pantry and built-in desk area for added convenience. The owner’s suite offers a peaceful retreat with direct lanai access, a spacious walk-in closet, and an elegant bath featuring dual sinks with granite countertops, a walk-in shower with glass enclosure, and a separate soaking tub. Two guest bedrooms share well-appointed baths with granite vanities, while a fourth bedroom with French doors serves perfectly as a den, office, or media space. Step outside to a private oasis designed for year-round enjoyment. The screened lanai features brick pavers, a covered seating area with a cypress ceiling and recessed lighting, and a full outdoor kitchen with a built-in gas grill, hood, and mini refrigerator. A heated saltwater pool with a waterfall feature completes this relaxing retreat, all set against serene lake views. Additional highlights include a laundry room with custom cabinets, GE washer and dryer, and an epoxy-finished garage with utility sink. Recent upgrades enhance both comfort and efficiency — new interior and exterior paint, a 2023 tankless gas water heater, a 2023 HVAC system, and upgraded attic insulation. The home’s exterior also features a tile roof, impact-resistant doors and windows, and an extended paver driveway and walkway for added curb appeal. laundry tub and plenty of storage. Residents of Fiddler’s Creek enjoy access to world-class amenities, including a remodeled 54,000-square-foot Club & Spa with two on-site restaurants, resort-style pools, fitness center, tennis, pickleball, and bocce courts. Optional memberships are available for golf, beach, and boating. Ideally located just minutes from the white-sand beaches of Marco Island, downtown Naples, and an array of shopping and dining destinations. This home is the perfect blend of style, functionality, and resort living.
Listing Agent
Sarita O'Shea
Coldwell Banker Realty License #846533480 Listed on: 11/06/2025

Co-Listing Agent
Aimee O'Connor
Coldwell Banker Realty License #847009868
Open House Schedule
-
Sunday, January 25, 20262:30 to 4:30 pm1/25/2026 2:30:00 PM +00:001/25/2026 4:30:00 PM +00:00Add to Calendar
Home Details
Home Type
- Single Family
Est. Annual Taxes
- $9,723
Year Built
- Built in 2016
Lot Details
- 7,405 Sq Ft Lot
- Lot Dimensions are 150 x 50 x 50 x 150
- Lake Front
- Home has East and West Exposure
- Rectangular Lot
- Sprinkler System
HOA Fees
- $275 Monthly HOA Fees
Parking
- 2 Car Attached Garage
- Garage Door Opener
- Driveway
Home Design
- Tile Roof
- Stucco
Interior Spaces
- 2,032 Sq Ft Home
- 1-Story Property
- Furnished
- Built-In Features
- Crown Molding
- Tray Ceiling
- Ceiling Fan
- Recessed Lighting
- Plantation Shutters
- French Doors
- Entrance Foyer
- Great Room
- Open Floorplan
- Home Office
- Screened Porch
- Lake Views
Kitchen
- Eat-In Kitchen
- Breakfast Bar
- Walk-In Pantry
- Built-In Self-Cleaning Oven
- Gas Cooktop
- Microwave
- Ice Maker
- Dishwasher
- Kitchen Island
- Disposal
Flooring
- Wood
- Tile
- Vinyl
Bedrooms and Bathrooms
- 3 Bedrooms
- Walk-In Closet
- Maid or Guest Quarters
- 3 Full Bathrooms
- Dual Sinks
- Soaking Tub
- Separate Shower
Laundry
- Laundry Room
- Dryer
- Washer
- Laundry Tub
Home Security
- Security Gate
- Impact Glass
- High Impact Door
- Fire and Smoke Detector
Pool
- Heated Pool and Spa
- Heated In Ground Pool
- In Ground Spa
- Gas Heated Pool
- Saltwater Pool
- Screen Enclosure
Outdoor Features
- Screened Patio
- Outdoor Kitchen
- Outdoor Grill
Schools
- Manatee Elementary And Middle School
- Lely High School
Utilities
- Central Heating and Cooling System
- Tankless Water Heater
- High Speed Internet
- Cable TV Available
Listing and Financial Details
- Legal Lot and Block 75 / A
- Assessor Parcel Number 60175000522
Community Details
Overview
- Association fees include management, cable TV, internet, irrigation water, legal/accounting, ground maintenance, pest control, reserve fund, road maintenance, sewer, street lights, security, trash, water
- Private Membership Available
- Association Phone (239) 774-0723
- Millbrook Subdivision
Amenities
- Restaurant
- Sauna
- Clubhouse
- Business Center
- Community Library
Recreation
- Boat Dock
- Marina
- Golf Course Community
- Tennis Courts
- Pickleball Courts
- Bocce Ball Court
- Community Playground
- Fitness Center
- Community Pool
- Community Spa
- Putting Green
- Trails
Security
- Gated with Attendant
Map
Home Values in the Area
Average Home Value in this Area
Tax History
| Year | Tax Paid | Tax Assessment Tax Assessment Total Assessment is a certain percentage of the fair market value that is determined by local assessors to be the total taxable value of land and additions on the property. | Land | Improvement |
|---|---|---|---|---|
| 2025 | $9,723 | $466,465 | -- | -- |
| 2024 | $9,540 | $453,319 | -- | -- |
| 2023 | $9,540 | $440,116 | $0 | $0 |
| 2022 | $9,639 | $427,297 | $0 | $0 |
| 2021 | $9,607 | $414,851 | $0 | $0 |
| 2020 | $9,316 | $409,123 | $0 | $0 |
| 2019 | $9,396 | $399,925 | $96,250 | $303,675 |
| 2018 | $9,710 | $374,564 | $61,000 | $313,564 |
| 2017 | $9,849 | $384,258 | $98,750 | $285,508 |
| 2016 | $5,816 | $25,300 | $0 | $0 |
| 2015 | $5,364 | $23,000 | $0 | $0 |
| 2014 | $5,591 | $36,300 | $0 | $0 |
Property History
| Date | Event | Price | List to Sale | Price per Sq Ft | Prior Sale |
|---|---|---|---|---|---|
| 01/11/2026 01/11/26 | Price Changed | $949,999 | -1.0% | $468 / Sq Ft | |
| 11/06/2025 11/06/25 | For Sale | $959,999 | +104.3% | $472 / Sq Ft | |
| 03/31/2016 03/31/16 | Sold | $470,000 | -6.7% | $179 / Sq Ft | View Prior Sale |
| 03/14/2016 03/14/16 | Pending | -- | -- | -- | |
| 01/08/2016 01/08/16 | For Sale | $503,894 | -- | $192 / Sq Ft |
Purchase History
| Date | Type | Sale Price | Title Company |
|---|---|---|---|
| Special Warranty Deed | $470,000 | North American Title Company |
Mortgage History
| Date | Status | Loan Amount | Loan Type |
|---|---|---|---|
| Open | $473,669 | VA |
Source: Florida Gulf Coast Multiple Listing Service
MLS Number: 225077305
APN: 60175000522
- 2850 Aviamar Cir
- 2710 Callista Ct Unit 104
- 2717 Callista Ct Unit 104
- 2713 Callista Ct Unit 103
- 3159 Serena Ln Unit 102
- 3149 Aviamar Cir Unit 101
- 3280 Miyagi Ln
- 15336 Lucerna St Unit 104
- 14796 Canton Ct
- 15257 Zeno Way Unit 104
- 15256 Zeno Way Unit 1
- 181 Sugarloaf Ln
- 15215 Tolmino St
- 15189 Sacile St
- 15335 Lucerna St Unit 104
- 15429 Turin Dr
- 14678 Fern Lake Ct Unit ID1049694P
- 9229 Museo Cir Unit Varenna
- 9007 Cherry Oaks Tr Unit ID1325570P
- 9142 Cherry Oaks Ln
