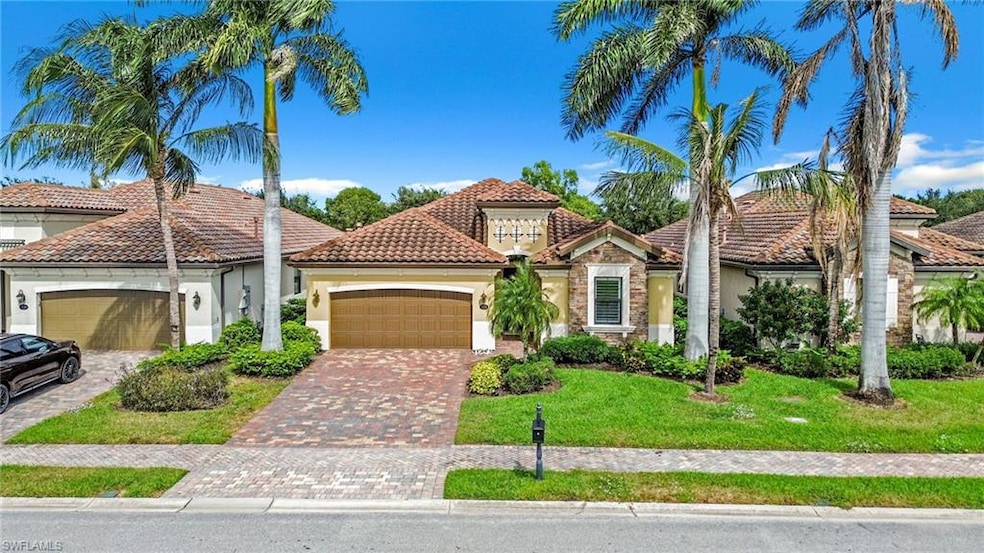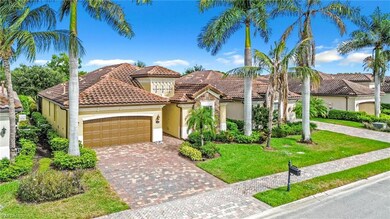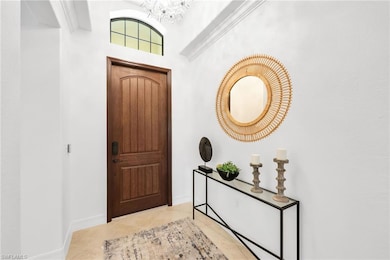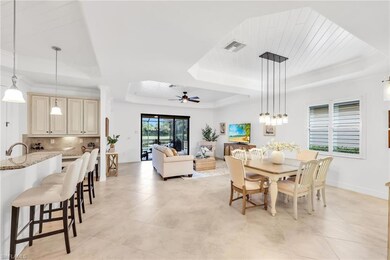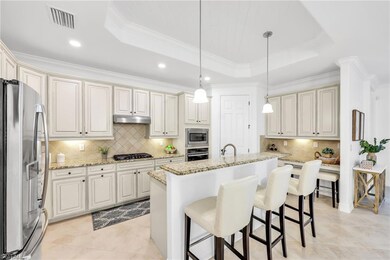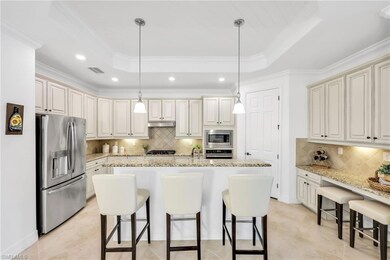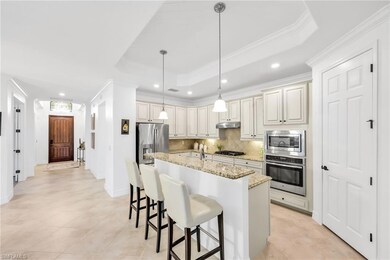2834 Aviamar Cir Naples, FL 34114
Fiddlers Creek NeighborhoodEstimated payment $6,508/month
Highlights
- Marina
- Full Service Day or Wellness Spa
- Fitness Center
- Lake Front
- Golf Course Community
- Pool and Spa
About This Home
Welcome to elegant coastal living in sought after Fiddler’s Creek. Located in the desirable Millbrook neighborhood, this beautifully furnished home features four bedrooms and three full baths with over 2000 sq ft of living space, this home is perfectly designed for both relaxation and entertaining. Step through the foyer with its tray ceiling and chandelier into a bright, open interior. Enjoy tile floors run throughout, complemented by crown molding and white plantation shutters. The living and dining areas feature custom tray ceilings and a striking stone-tile accent wall, along with an open concept main living area with sliding glass doors to the lanai. The kitchen is a open to the main space - highlights include white cabinetry with under-cabinet lighting, granite countertops, a tile backsplash, and a large three-seat island. Stainless-steel GE appliances — including a gas range, wall oven, microwave, French door refrigerator, and dishwasher — pair beautifully with a walk-in pantry and built-in desk area for added convenience. The owner’s suite offers a peaceful retreat with direct lanai access, a spacious walk-in closet, and an elegant bath featuring dual sinks with granite countertops, a walk-in shower with glass enclosure, and a separate soaking tub. Two guest bedrooms share well-appointed baths with granite vanities, while a fourth bedroom with French doors serves perfectly as a den, office, or media space. Step outside to a private oasis designed for year-round enjoyment. The screened lanai features brick pavers, a covered seating area with a cypress ceiling and recessed lighting, and a full outdoor kitchen with a built-in gas grill, hood, and mini refrigerator. A heated saltwater pool with a waterfall feature completes this relaxing retreat, all set against serene lake views. Additional highlights include a laundry room with custom cabinets, GE washer and dryer, and an epoxy-finished garage with utility sink. Recent upgrades enhance both comfort and efficiency — new interior and exterior paint, a 2023 tankless gas water heater, a 2023 HVAC system, and upgraded attic insulation. The home’s exterior also features a tile roof, impact-resistant doors and windows, and an extended paver driveway and walkway for added curb appeal. laundry tub and plenty of storage. Residents of Fiddler’s Creek enjoy access to world-class amenities, including a remodeled 54,000-square-foot Club & Spa with two on-site restaurants, resort-style pools, fitness center, tennis, pickleball, and bocce courts. Optional memberships are available for golf, beach, and boating. Ideally located just minutes from the white-sand beaches of Marco Island, downtown Naples, and an array of shopping and dining destinations. This home is the perfect blend of style, functionality, and resort living.
Open House Schedule
-
Sunday, November 23, 20251:00 to 3:00 pm11/23/2025 1:00:00 PM +00:0011/23/2025 3:00:00 PM +00:00Add to Calendar
Home Details
Home Type
- Single Family
Est. Annual Taxes
- $9,723
Year Built
- Built in 2016
Lot Details
- 7,405 Sq Ft Lot
- 150 Ft Wide Lot
- Lake Front
- Rectangular Lot
HOA Fees
Parking
- 2 Car Attached Garage
Home Design
- Concrete Block With Brick
- Concrete Foundation
- Stucco
- Tile
Interior Spaces
- Property has 1 Level
- Furnished
- Crown Molding
- Recessed Lighting
- Plantation Shutters
- French Doors
- Great Room
- Family or Dining Combination
- Home Office
- Library
- Screened Porch
- Lake Views
- Fire and Smoke Detector
Kitchen
- Eat-In Kitchen
- Breakfast Bar
- Walk-In Pantry
- Built-In Self-Cleaning Oven
- Grill
- Gas Cooktop
- Microwave
- Dishwasher
- Kitchen Island
- Built-In or Custom Kitchen Cabinets
- Disposal
Flooring
- Wood
- Tile
- Vinyl
Bedrooms and Bathrooms
- 3 Bedrooms
- Split Bedroom Floorplan
- In-Law or Guest Suite
- 3 Full Bathrooms
- Soaking Tub
Laundry
- Laundry Room
- Dryer
- Washer
- Laundry Tub
Pool
- Pool and Spa
- In Ground Pool
- Heated Spa
- In Ground Spa
- Gas Heated Pool
- Saltwater Pool
- Screened Spa
- Screen Enclosure
Outdoor Features
- Outdoor Kitchen
- Attached Grill
- Playground
Schools
- Manatee Elementary And Middle School
- Lely High School
Utilities
- Central Air
- Heating Available
- Gas Available
- Tankless Water Heater
- Internet Available
- Cable TV Available
Listing and Financial Details
- Assessor Parcel Number 60175000522
- Tax Block A
Community Details
Overview
- Millbrook Subdivision
- Mandatory home owners association
Amenities
- Full Service Day or Wellness Spa
- Restaurant
- Sauna
- Clubhouse
- Business Center
Recreation
- Marina
- Golf Course Community
- Equity Golf Club Membership
- Non-Equity Golf Club Membership
- Beach Club Membership Available
- Tennis Courts
- Pickleball Courts
- Bocce Ball Court
- Fitness Center
- Community Pool
- Community Spa
- Putting Green
- Bike Trail
Security
- Gated Community
Map
Home Values in the Area
Average Home Value in this Area
Tax History
| Year | Tax Paid | Tax Assessment Tax Assessment Total Assessment is a certain percentage of the fair market value that is determined by local assessors to be the total taxable value of land and additions on the property. | Land | Improvement |
|---|---|---|---|---|
| 2025 | $9,723 | $466,465 | -- | -- |
| 2024 | $9,540 | $453,319 | -- | -- |
| 2023 | $9,540 | $440,116 | $0 | $0 |
| 2022 | $9,639 | $427,297 | $0 | $0 |
| 2021 | $9,607 | $414,851 | $0 | $0 |
| 2020 | $9,316 | $409,123 | $0 | $0 |
| 2019 | $9,396 | $399,925 | $96,250 | $303,675 |
| 2018 | $9,710 | $374,564 | $61,000 | $313,564 |
| 2017 | $9,849 | $384,258 | $98,750 | $285,508 |
| 2016 | $5,816 | $25,300 | $0 | $0 |
| 2015 | $5,364 | $23,000 | $0 | $0 |
| 2014 | $5,591 | $36,300 | $0 | $0 |
Property History
| Date | Event | Price | List to Sale | Price per Sq Ft | Prior Sale |
|---|---|---|---|---|---|
| 11/06/2025 11/06/25 | For Sale | $959,999 | +104.3% | $472 / Sq Ft | |
| 03/31/2016 03/31/16 | Sold | $470,000 | -6.7% | $179 / Sq Ft | View Prior Sale |
| 03/14/2016 03/14/16 | Pending | -- | -- | -- | |
| 01/08/2016 01/08/16 | For Sale | $503,894 | -- | $192 / Sq Ft |
Purchase History
| Date | Type | Sale Price | Title Company |
|---|---|---|---|
| Special Warranty Deed | $470,000 | North American Title Company |
Mortgage History
| Date | Status | Loan Amount | Loan Type |
|---|---|---|---|
| Open | $473,669 | VA |
Source: Naples Area Board of REALTORS®
MLS Number: 225077305
APN: 60175000522
- 2850 Aviamar Cir
- 2710 Callista Ct Unit 104
- 2717 Callista Ct Unit 104
- 2713 Callista Ct Unit 103
- 3149 Aviamar Cir Unit 101
- 15319 Lucerna St
- 3280 Miyagi Ln
- 15191 Tolmino St
- 15336 Lucerna St Unit 104
- 14791 Cranberry Ct
- 14796 Canton Ct
- 15256 Zeno Way Unit 1
- 15215 Tolmino St
- 15111 Pescara St
- 15189 Sacile St
- 15197 Sacile St
- 9202 Museo Cir
- 9007 Cherry Oaks Tr Unit ID1325570P
- 7788 Winding Cypress Dr
- 7662 Jacaranda Ln
