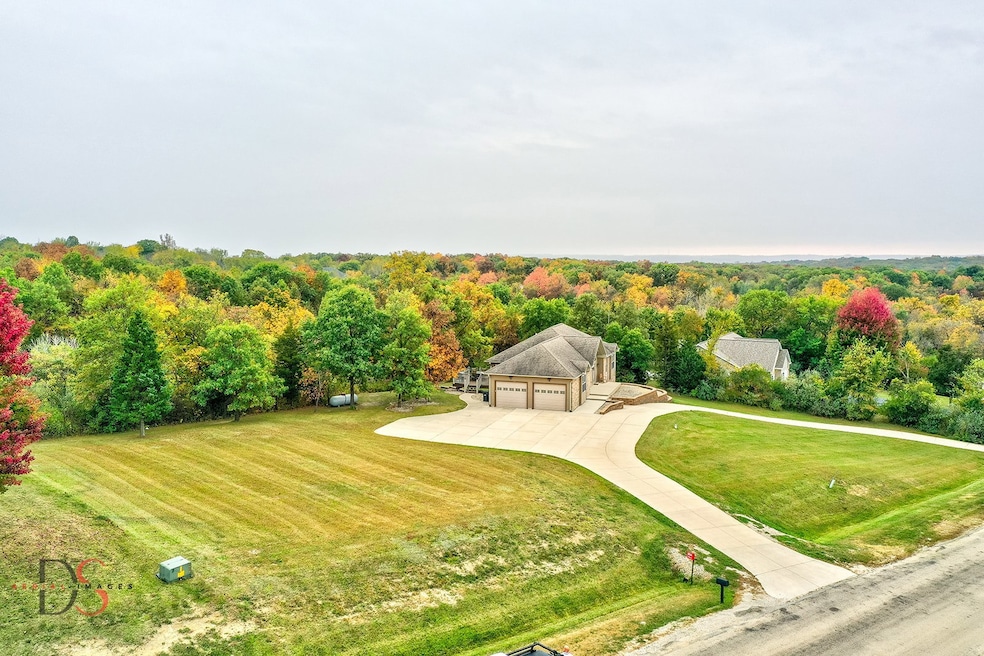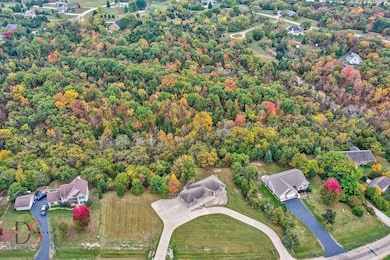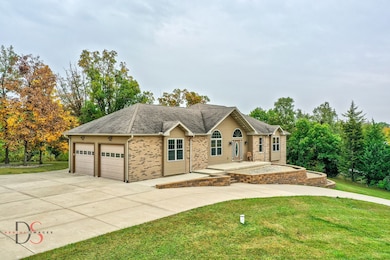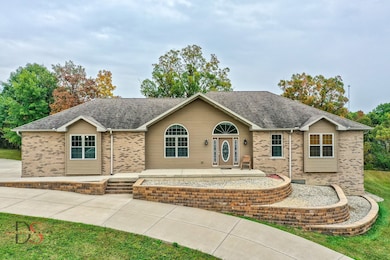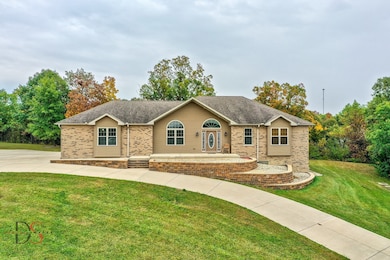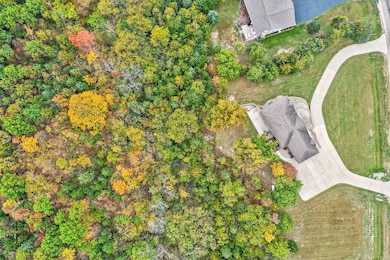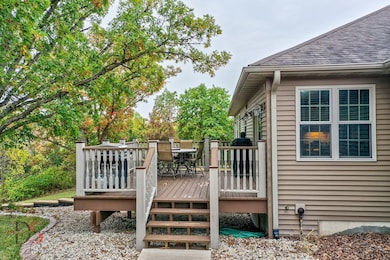2834 E 2525th Rd Marseilles, IL 61341
Estimated payment $3,631/month
Highlights
- Popular Property
- Granite Countertops
- Walk-In Closet
- 3.52 Acre Lot
- Bar
- Living Room
About This Home
Welcome to your dream retreat with wide, sweeping vistas! Stunning custom home with beautiful views and exceptional features where each day ends with a front-row seat to breath-taking sunsets. Milton Pope Grade/Seneca High School. Nestled on over 3.5 wooded acres, this immaculate home offers space, privacy, and breathtaking views. From the moment you arrive, you'll appreciate the concrete driveway and thoughtfully designed retaining walls in both the front and back yards. Step inside to discover 9-foot ceilings throughout, creating an open and airy feel. The heart of the home is the gorgeous kitchen, featuring granite countertops, a stylish backsplash, perfectly-placed lighting and ample cabinetry-perfect for entertaining or everyday living. All custom woodwork throughout the home including cabinets, vanities and custom bar. This home boasts 4 spacious bedrooms and a finished walkout basement, offering flexible living space for a family room, home office, or recreation area. The walkout basement is an entertainer's dream, featuring a stunning custom hand-made bar, spacious family room and direct access to the outdoors, the 4th bedroom, full bathroom & laundry room. Enjoy peaceful mornings and relaxing evenings with stunning views from the large front window, and plenty of outdoor space to explore the woods. Whether you're looking for a private sanctuary or a place to host and gather, this property has it all. Water view from the front porch, back deck & patio from walk-out basement. Huge yard to the east perfect for a second garage. Don't miss this one-of-a-kind opportunity to own a piece of paradise! All dimensions are approximate.
Listing Agent
Coldwell Banker Real Estate Group License #475141525 Listed on: 10/24/2025

Home Details
Home Type
- Single Family
Est. Annual Taxes
- $7,142
Year Built
- Built in 2013
Lot Details
- 3.52 Acre Lot
- Lot Dimensions are 222x577x316x305x23x99x161
- Additional Parcels
Parking
- 2 Car Garage
- Parking Included in Price
Home Design
- Brick Exterior Construction
Interior Spaces
- 2,800 Sq Ft Home
- 1-Story Property
- Bar
- Family Room
- Living Room
- Combination Kitchen and Dining Room
Kitchen
- Range
- Microwave
- Dishwasher
- Granite Countertops
Bedrooms and Bathrooms
- 4 Bedrooms
- 4 Potential Bedrooms
- Walk-In Closet
- Bathroom on Main Level
- 3 Full Bathrooms
Laundry
- Laundry Room
- Dryer
- Washer
Basement
- Basement Fills Entire Space Under The House
- Finished Basement Bathroom
Schools
- Milton Pope Elementary School
- Seneca Township High School
Utilities
- Central Air
- Heating System Uses Natural Gas
- Well
- Septic Tank
Listing and Financial Details
- Homeowner Tax Exemptions
Map
Home Values in the Area
Average Home Value in this Area
Property History
| Date | Event | Price | List to Sale | Price per Sq Ft |
|---|---|---|---|---|
| 10/22/2025 10/22/25 | For Sale | $575,000 | -- | $205 / Sq Ft |
Source: Midwest Real Estate Data (MRED)
MLS Number: 12501449
- 516 - 517 Northfork Dr
- Lot 17 Andrew Ct
- 918 Andrew Ln
- 921 Andrew Ln
- 922 Andrew Ln
- 893-895 Colorado St
- 897-899 Colorado St
- 901-903 Colorado St
- 1037 Carter St
- 664 Oak Ct
- 674 Oak Ct
- 1260 E Bluff St
- 9.58 Acres Us Highway 6
- 660 1st Ave
- 806 Bratton Ave
- 401 Scott St
- 1129 Rutland St
- 671 E Bluff St
- 641 Aberdeen St
- 866 Lincoln St
- 1000 Bratton Ave Unit 6
- 456-458 Main St Unit 454 Apt 2
- 458 Main St Unit 456 Apt 1
- 214 Great Loop East Dr Unit 2B
- 214 Great Loop East Dr Unit 2A
- 3 Dogwood Way
- 11 Great Loop West Dr
- 2026 N 3372nd Rd Unit 503
- 306 E Main St Unit B
- 304 E Main St Unit B
- 304 E Main St Unit A
- 328 Kain St
- 1200 Germania Dr
- 1516 Sycamore St Unit A
- 1821 Eagle Dr
- 241 Ottawa Bend Dr
- 1034 Liberty St
- 603 E Illinois Ave
- 100 Park Ave
- 325 Clark St Unit 2C
