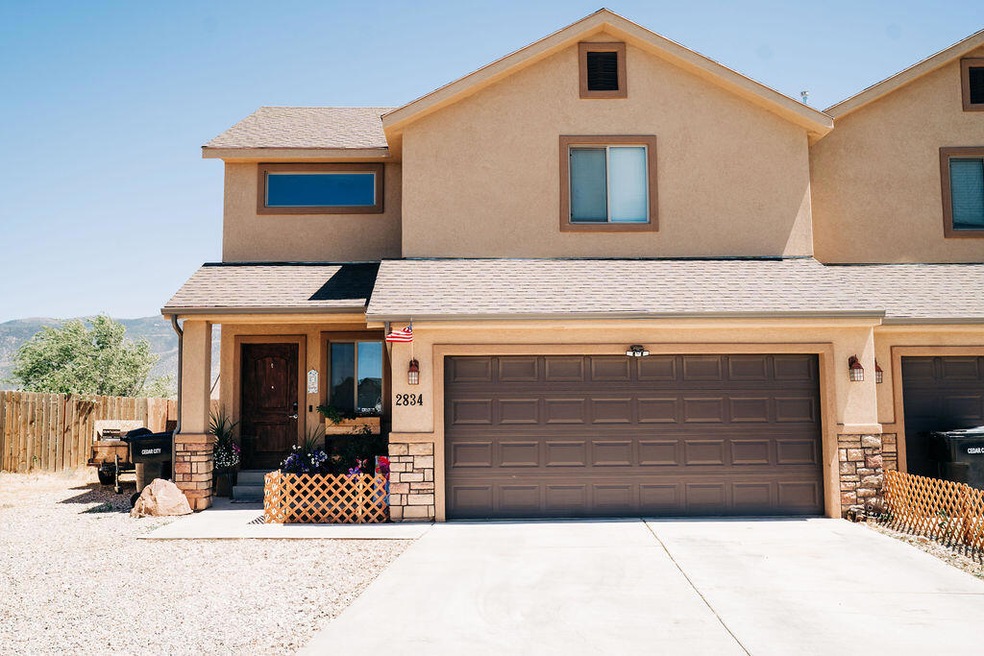
2834 N Clark Pkwy Cedar City, UT 84721
Estimated payment $1,901/month
Highlights
- No HOA
- 2 Car Attached Garage
- Covered Deck
- Covered patio or porch
- Double Pane Windows
- Landscaped
About This Home
Welcome to this well-maintained, one-owner 2-story townhome offering the perfect blend of modern convenience and the adventurous spirit of Utah living. Featuring 3 spacious bedrooms and 2.5 bathrooms, this home is move-in ready and thoughtfully designed for comfort and functionality.
Enjoy peaceful, uninterrupted mountain views with no neighbors behind you, creating a serene and private setting. The property is fully landscaped, with RV parking on the side complete with a convenient electric hook-up. A wide gate to the backyard allows easy access for a 4-wheeler or other recreational vehicles. Need extra storage or a workspace? The large shed stays with the property and has plenty of room for tools, toys, or weekend projects.
Property Details
Home Type
- Condominium
Est. Annual Taxes
- $1,218
Year Built
- Built in 2017
Lot Details
- Property is Fully Fenced
- Landscaped
- Sprinkler System
Parking
- 2 Car Attached Garage
- Garage Door Opener
Home Design
- Asphalt Shingled Roof
- Stucco
- Stone
Interior Spaces
- 1,577 Sq Ft Home
- 2-Story Property
- ENERGY STAR Qualified Ceiling Fan
- Ceiling Fan
- Double Pane Windows
- Window Treatments
Kitchen
- Range
- Microwave
- Dishwasher
- Disposal
Bedrooms and Bathrooms
- 3 Bedrooms
Outdoor Features
- Covered Deck
- Covered patio or porch
Schools
- Three Peaks Elementary School
- Canyon View Middle School
- Canyon View High School
Utilities
- Forced Air Heating and Cooling System
- Heating System Uses Gas
- Gas Water Heater
Community Details
- No Home Owners Association
- Gemini Meadows Subdivision
Listing and Financial Details
- Assessor Parcel Number B-1870-0047-000N
Map
Home Values in the Area
Average Home Value in this Area
Tax History
| Year | Tax Paid | Tax Assessment Tax Assessment Total Assessment is a certain percentage of the fair market value that is determined by local assessors to be the total taxable value of land and additions on the property. | Land | Improvement |
|---|---|---|---|---|
| 2023 | $1,324 | $152,825 | $13,675 | $139,150 |
| 2022 | $1,390 | $151,250 | $12,100 | $139,150 |
| 2021 | $877 | $95,375 | $12,100 | $83,275 |
| 2020 | $1,007 | $95,375 | $12,100 | $83,275 |
| 2019 | $1,042 | $92,950 | $12,100 | $80,850 |
| 2018 | $924 | $82,500 | $12,100 | $70,400 |
| 2017 | $171 | $15,000 | $15,000 | $0 |
Property History
| Date | Event | Price | Change | Sq Ft Price |
|---|---|---|---|---|
| 07/29/2025 07/29/25 | For Sale | $325,000 | -- | $206 / Sq Ft |
Purchase History
| Date | Type | Sale Price | Title Company |
|---|---|---|---|
| Warranty Deed | -- | -- | |
| Warranty Deed | -- | Security Escrow & Title Insu |
Mortgage History
| Date | Status | Loan Amount | Loan Type |
|---|---|---|---|
| Open | $225,595 | VA | |
| Closed | $225,595 | VA | |
| Closed | $223,500 | VA | |
| Previous Owner | $152,183 | VA | |
| Previous Owner | $153,176 | VA | |
| Previous Owner | $158,000 | New Conventional |
Similar Homes in Cedar City, UT
Source: Iron County Board of REALTORS®
MLS Number: 112448
APN: B-1870-0047-000N
- 2620 175 W
- 484 W 1950 N Unit 484
- 1673 Northfield Rd
- 1673 Northfield Rd Unit 1673 Northfield Rd Cedar
- 780 W 1125 N
- 534 W 1045 N
- 534 W 1045 N
- 457 N 400 W
- 1055 W 400 N
- 333 N 400 W Unit Brick Haven Apt - #2
- 230 N 700 W
- 165 N College Way
- 4616 N Tumbleweed Dr
- 209 S 1400 W
- 840 S Main St
- 1130 Cedar Knolls
- 1130 Cedar Knolls
- 986 Cedar Knolls W
- 226 Ut-143 Unit 1
- 345 N 575 W






