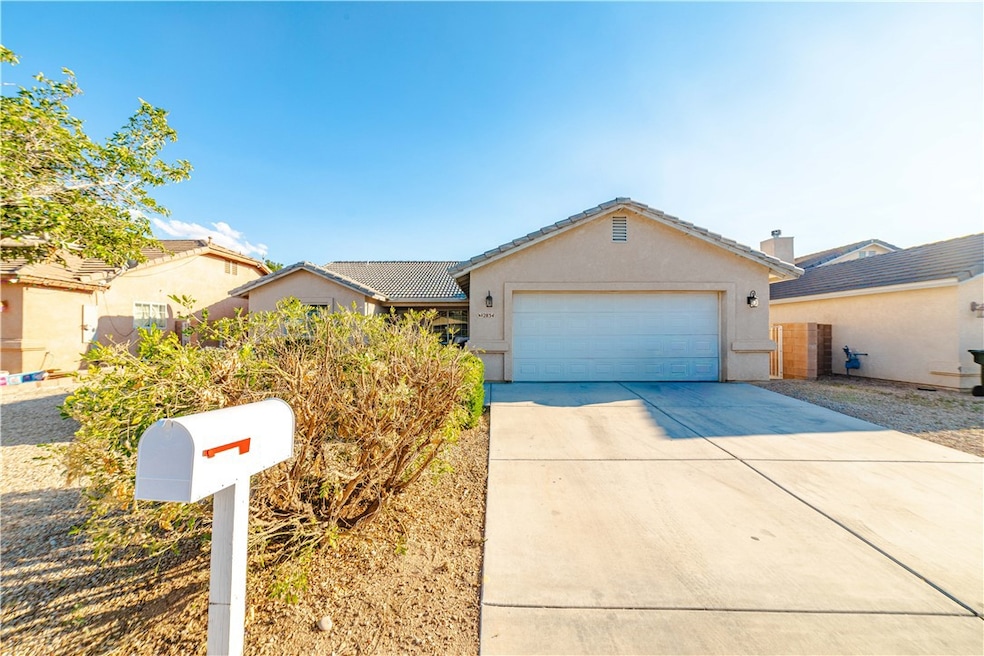2834 Superba Ave Kingman, AZ 86401
Estimated payment $1,351/month
Highlights
- Open Floorplan
- Granite Countertops
- Walk-In Closet
- Vaulted Ceiling
- No HOA
- Breakfast Bar
About This Home
Lovely 3 bedroom 2 bathroom home with 2 car garage located in the Golden Gate Addition & Hualapai School District*Perfect place for the family to call HOME!** Great for the little puppy too, being walking distance to the Green Hole Park and Cecil Davis Park *The front yard is landscaped with decorative crushed rock & mature shrubbery* Quality construction * TILE ROOF*Central heating and air-conditioning*Shaded covered front porch entry to relax and enjoy a morning cup of coffee*freshly painted interior*Nice entry with a coat closet* Relaxing living room with vaulted ceilings, large view window for natural lighting, pot shelves, ceiling light/fan and tile flooring* Dining area next to kitchen with sliding glass door to rear covered patio* Kitchen features nice cabinets with lazy Susan and butcher block countertops with full size breakfast bar, window over stainless steel sink, and some appliances included (newer gas range stove/oven, dishwasher,)* King-size owners suite with walk-in closet , ceiling light fan, tile flooring with privacy en-suite offering full size dual sink vanity, custom tiled tub/shower combo, and privacy commode* The split bedroom floor plan offers some peace and quiet after a long day* Both guest bedrooms have tile flooring and will easily fit full size bedroom sets * adjoining guest bathroom(tiled tub/shower combo)* In-door laundry room with cabinets** *Rear yard has wonderful privacy with a high block wall fencing and a large covered patio** the 2 car garage has auto garage door opener and window for natural lighting*This is a perfect place to call HOME*great price TOO *Within 1 hour drive to Lake Havasu City AZ, Laughlin Nevada, Lake Mohave and the Colorado River**approx 2 hours to Grand Canyon and Las Vegas Nv**
Listing Agent
RE/MAX Preferred Pros. Brokerage Email: helena.baughman@yahoo.com License #BR531921000 Listed on: 09/26/2025

Home Details
Home Type
- Single Family
Est. Annual Taxes
- $952
Year Built
- Built in 2004
Lot Details
- 6,098 Sq Ft Lot
- Lot Dimensions are 60 x100
- Back Yard Fenced
- Block Wall Fence
- Zoning described as R1 Single-Family Residential
Parking
- 2 Car Garage
- Garage Door Opener
Home Design
- Tile Roof
Interior Spaces
- 1,520 Sq Ft Home
- Open Floorplan
- Vaulted Ceiling
- Ceiling Fan
- Dining Area
- Tile Flooring
- Laundry Room
Kitchen
- Breakfast Bar
- Gas Oven
- Gas Range
- Microwave
- Dishwasher
- Granite Countertops
- Disposal
Bedrooms and Bathrooms
- 3 Bedrooms
- Walk-In Closet
- 2 Full Bathrooms
- Dual Sinks
Eco-Friendly Details
- Energy-Efficient Windows
Utilities
- Central Heating and Cooling System
- Water Heater
Community Details
- No Home Owners Association
- Golden Gate Addition Subdivision
Listing and Financial Details
- Legal Lot and Block 8 / 77
Map
Home Values in the Area
Average Home Value in this Area
Tax History
| Year | Tax Paid | Tax Assessment Tax Assessment Total Assessment is a certain percentage of the fair market value that is determined by local assessors to be the total taxable value of land and additions on the property. | Land | Improvement |
|---|---|---|---|---|
| 2026 | -- | -- | -- | -- |
| 2025 | $974 | $21,886 | $0 | $0 |
| 2024 | $974 | $22,742 | $0 | $0 |
| 2023 | $974 | $18,949 | $0 | $0 |
| 2022 | $904 | $15,196 | $0 | $0 |
| 2021 | $936 | $13,836 | $0 | $0 |
| 2019 | $855 | $12,233 | $0 | $0 |
| 2018 | $884 | $12,001 | $0 | $0 |
| 2017 | $812 | $11,138 | $0 | $0 |
| 2016 | $784 | $10,129 | $0 | $0 |
| 2015 | $800 | $8,718 | $0 | $0 |
Property History
| Date | Event | Price | Change | Sq Ft Price |
|---|---|---|---|---|
| 09/26/2025 09/26/25 | For Sale | $239,900 | -- | $158 / Sq Ft |
Purchase History
| Date | Type | Sale Price | Title Company |
|---|---|---|---|
| Quit Claim Deed | -- | None Available | |
| Interfamily Deed Transfer | -- | None Available | |
| Interfamily Deed Transfer | -- | None Available | |
| Warranty Deed | $158,000 | Transnation Title Ins Co | |
| Warranty Deed | -- | Transnation Title Ins Co | |
| Interfamily Deed Transfer | -- | -- |
Mortgage History
| Date | Status | Loan Amount | Loan Type |
|---|---|---|---|
| Previous Owner | $126,400 | New Conventional |
Source: Western Arizona REALTOR® Data Exchange (WARDEX)
MLS Number: 032786
APN: 311-11-065M
- 2824 Pasadena Ave
- 2823 Wallapai Ave
- 2640 Chambers Ave
- 2815 Ross Ave
- 2616 Wikieup Ave
- 2250 Eastern St
- 005 Walapai Mining District
- 2631 Harrod Ave
- 3165 Simms Ave
- Lot 14 Yucca Ave
- 2150 Ellerman Dr
- 2620 Harrod Ave
- 3165 Louise Ave
- 2145 Darren Dr
- 2607 Phoenix Ave
- 2720 Southern Ave
- Lot 14 Phoenix Ave
- 2444 Wallapai Ave
- 0000 N Stewart St
- 2535 Southern Ave
- 2155 Kingman Ave
- 2027 Wickieup Ave
- 3150 Harrison St
- 1420 Jefferson St
- 3570 N Kenneth Rd
- 3653 N Roosevelt St
- 3577 N Bond St
- 3736 N Roosevelt St
- 3419 N Fairfax St
- 3423 N Fairfax St
- 685 Vista Grande Dr
- 3422 Mulberry Ln
- 3706 Martingale Dr
- 301 Copper St Unit 9
- 1755 E Gordon #1 Dr
- 3215 E Northfield Ave
- 3612 E Koval Dr
- 1750 E Jagerson Ave






