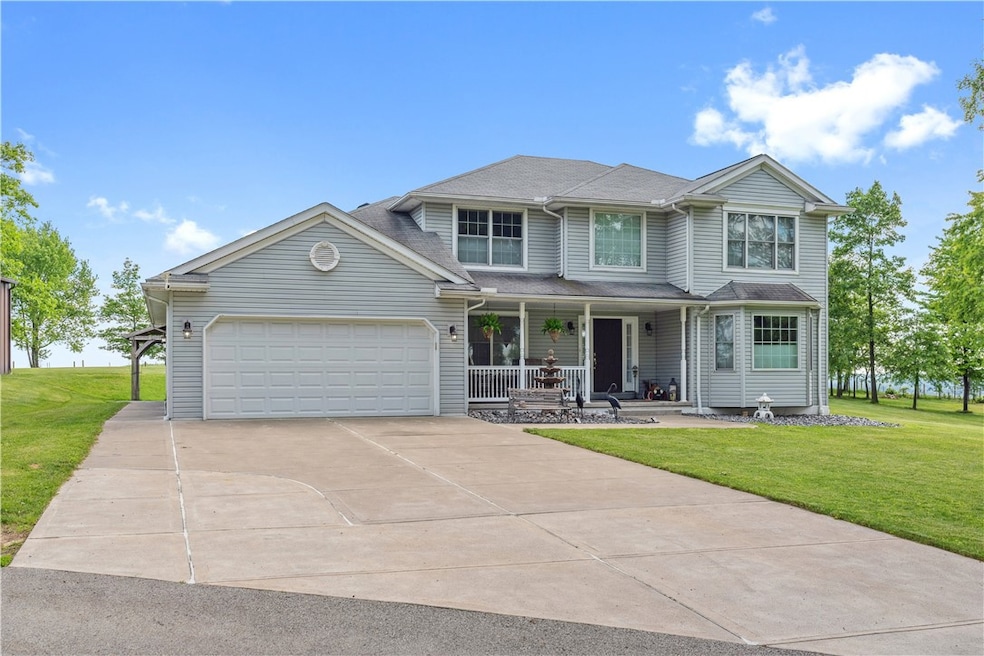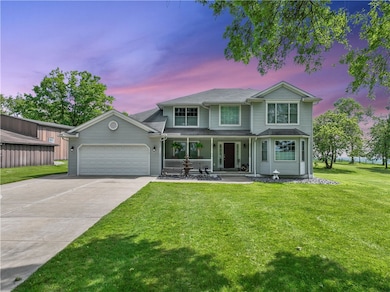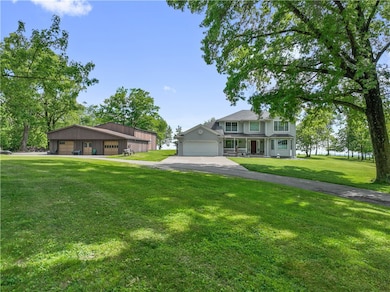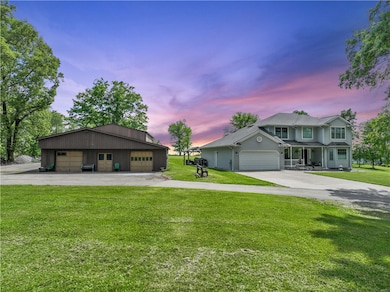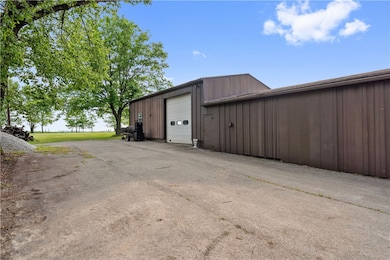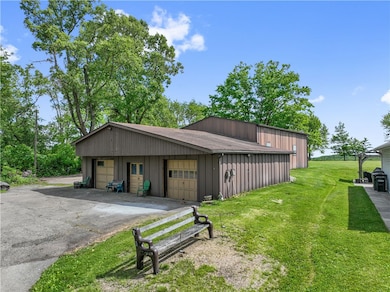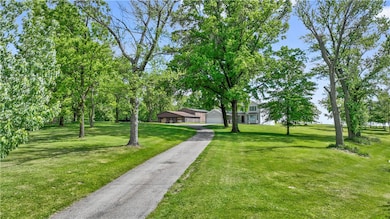2834 Washington Blvd McKeesport, PA 15133
Estimated payment $3,693/month
Total Views
13,271
4
Beds
2.5
Baths
2,602
Sq Ft
$215
Price per Sq Ft
Highlights
- Outdoor Pool
- Wood Flooring
- Forced Air Heating and Cooling System
- 3.2 Acre Lot
- 6 Car Attached Garage
About This Home
Situated on 3.2 private acres. This property offers incredible views with superb sunsets surrounded by mature professionally maintained trees. The first floor is home to the ensuite primary, home office and open layout of kitchen and living room with direct access from the breakfast nook to the large patio for alfresco dining. The second floor features 3 more bedrooms and a loft family room area. With a 2 car integral garage, second detached 32’x40’, and 3rd detached 30’ x40’ with 12’ door and 9’ loft , this is truly the car enthusiast dream with endless storage.
Home Details
Home Type
- Single Family
Est. Annual Taxes
- $8,511
Year Built
- Built in 2010
Home Design
- Composition Roof
- Vinyl Siding
Interior Spaces
- 2,602 Sq Ft Home
- 2-Story Property
Kitchen
- Stove
- Microwave
- Dishwasher
Flooring
- Wood
- Ceramic Tile
Bedrooms and Bathrooms
- 4 Bedrooms
Parking
- 6 Car Attached Garage
- Garage Door Opener
Utilities
- Forced Air Heating and Cooling System
- Heating System Uses Gas
Additional Features
- Outdoor Pool
- 3.2 Acre Lot
Map
Create a Home Valuation Report for This Property
The Home Valuation Report is an in-depth analysis detailing your home's value as well as a comparison with similar homes in the area
Home Values in the Area
Average Home Value in this Area
Tax History
| Year | Tax Paid | Tax Assessment Tax Assessment Total Assessment is a certain percentage of the fair market value that is determined by local assessors to be the total taxable value of land and additions on the property. | Land | Improvement |
|---|---|---|---|---|
| 2025 | $8,511 | $225,700 | $13,600 | $212,100 |
| 2024 | $8,511 | $225,700 | $13,600 | $212,100 |
| 2023 | $8,177 | $225,700 | $13,600 | $212,100 |
| 2022 | $7,651 | $225,700 | $13,600 | $212,100 |
| 2021 | $1,068 | $225,700 | $13,600 | $212,100 |
| 2020 | $7,274 | $225,700 | $13,600 | $212,100 |
| 2019 | $6,904 | $225,700 | $13,600 | $212,100 |
| 2018 | $1,068 | $225,700 | $13,600 | $212,100 |
| 2017 | $6,313 | $225,700 | $13,600 | $212,100 |
| 2016 | $1,068 | $225,700 | $13,600 | $212,100 |
| 2015 | $1,068 | $225,700 | $13,600 | $212,100 |
| 2014 | $5,974 | $225,700 | $13,600 | $212,100 |
Source: Public Records
Property History
| Date | Event | Price | Change | Sq Ft Price |
|---|---|---|---|---|
| 06/20/2025 06/20/25 | Price Changed | $560,000 | -2.6% | $215 / Sq Ft |
| 06/03/2025 06/03/25 | For Sale | $575,000 | +117.0% | $221 / Sq Ft |
| 02/18/2014 02/18/14 | Sold | $265,000 | -14.5% | $221 / Sq Ft |
| 12/11/2013 12/11/13 | Pending | -- | -- | -- |
| 09/09/2013 09/09/13 | For Sale | $309,900 | -- | $258 / Sq Ft |
Source: West Penn Multi-List
Purchase History
| Date | Type | Sale Price | Title Company |
|---|---|---|---|
| Warranty Deed | $265,000 | -- | |
| Warranty Deed | $72,500 | -- | |
| Interfamily Deed Transfer | -- | -- |
Source: Public Records
Mortgage History
| Date | Status | Loan Amount | Loan Type |
|---|---|---|---|
| Open | $145,210 | Non Purchase Money Mortgage | |
| Closed | $97,900 | Credit Line Revolving | |
| Open | $310,400 | New Conventional | |
| Previous Owner | $265,300 | New Conventional | |
| Previous Owner | $62,500 | New Conventional |
Source: Public Records
Source: West Penn Multi-List
MLS Number: 1704195
APN: 0556-J-00055-0000-00
Nearby Homes
- 733 Memory Ln
- 3235 Jeffrey Dr
- 813 Lauck St
- 3238 Overlook Dr
- 2628 Washington Blvd
- 2904 H St
- 216 Bellbridge Rd
- 2908 Woodrow St
- 2611 Washington Blvd
- 312 Marcella Dr
- 3326 Oakland Dr
- 308 Latrobe St
- 2313 Scenic St
- 1139 Portsmouth Dr
- 801 Ontario St
- 1806 Trimble Ave
- 1004 Minnesota Ave
- 1049 Delaware Ave
- 12 Bellbridge Rd
- 1724 Romine Ave
- 941 Cypress Alley
- 941 Cypress Alley
- 224 Dersam St
- 327 Erie Ave
- 419 N 4th St
- 507 N 6th St
- 343 Ohio Ave
- 341 Ohio Ave
- 231 Connecticut Ave
- 610 N 6th St
- 421 Ohio Ave Unit 18
- 800 N 6th St
- 453 Ohio Ave
- 706 Upston St Unit Front
- 518 5th St Unit 518
- 1910 Donner St
- 1910 Donner St
- 1910 Donner St
- 1924 Grandview Ave
- 634 Reed St Unit D
