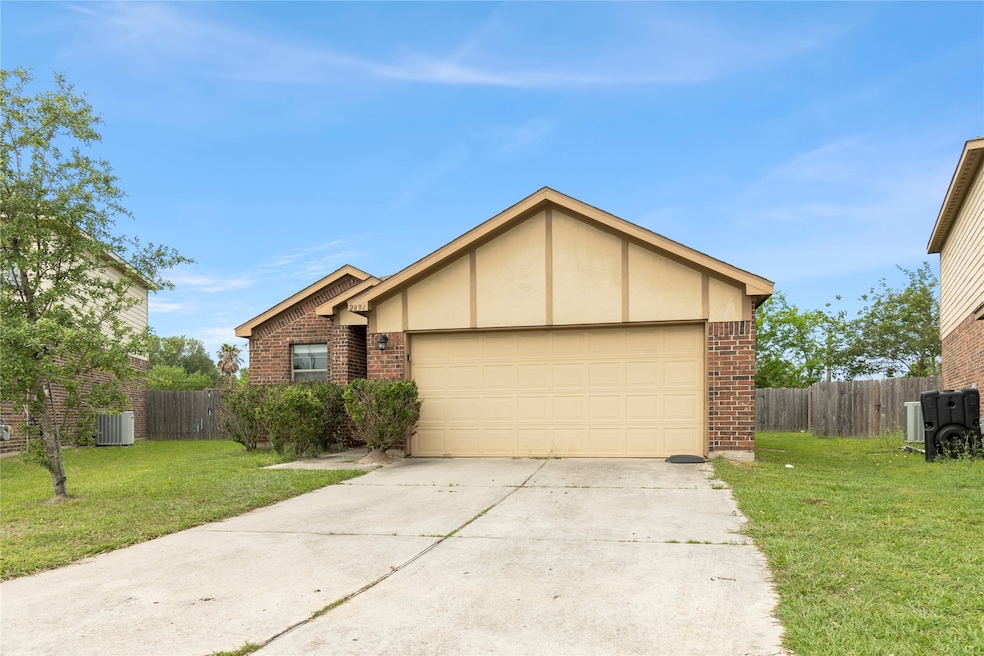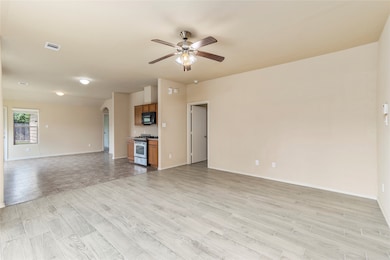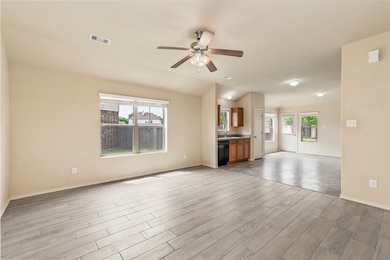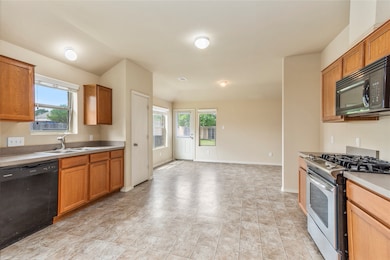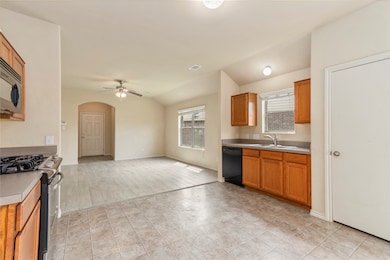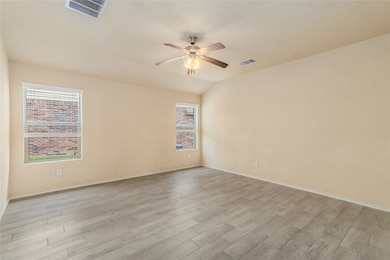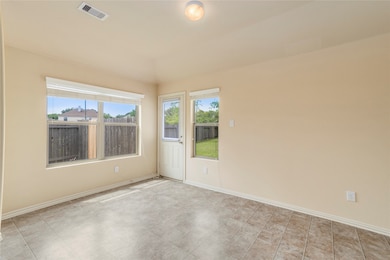2834 Wisner Cir Houston, TX 77014
Northside NeighborhoodHighlights
- Home Office
- Cul-De-Sac
- Living Room
- Family Room Off Kitchen
- 2 Car Attached Garage
- Central Heating and Cooling System
About This Home
Charming 4 Bedroom 2 Bath home ready for Immediate Move In! Home Features Open Floor plan concept with high ceilings and tile flooring through out main living area and Master Bedroom. Split Floorplan with New carpet in 3 Bedrooms and Nice full bath. Experience Cul De Sac Living with Large Backyard and quick access to Shopping and Dining. This one Wont Last long-Stop by and Lease Today! No Section 8.
Listing Agent
Coldwell Banker Realty - Houston Bay Area License #0553766 Listed on: 11/04/2025

Home Details
Home Type
- Single Family
Est. Annual Taxes
- $5,494
Year Built
- Built in 2013
Lot Details
- 7,878 Sq Ft Lot
- Cul-De-Sac
Parking
- 2 Car Attached Garage
Interior Spaces
- 1,487 Sq Ft Home
- 1-Story Property
- Family Room Off Kitchen
- Living Room
- Combination Kitchen and Dining Room
- Home Office
Bedrooms and Bathrooms
- 4 Bedrooms
- 2 Full Bathrooms
Schools
- Deloras E Thompson Elementary School
- Stelle Claughton Middle School
- Westfield High School
Utilities
- Central Heating and Cooling System
Listing and Financial Details
- Property Available on 4/1/23
- Long Term Lease
Community Details
Overview
- Silverleaf Sec 1 Subdivision
Pet Policy
- Call for details about the types of pets allowed
- Pet Deposit Required
Map
Source: Houston Association of REALTORS®
MLS Number: 43944941
APN: 1285270010005
- 2911 Quail Hawk Dr
- 2827 Pine Estate Ln
- 2819 Pine Estate Ln
- 2815 Pine Estate Ln
- 2811 Pine Estate Ln
- 2807 Pine Estate Ln
- 2803 Pine Estate Ln
- 2815 Bowlin Leaf Ln
- 2811 Bowlin Leaf Ln
- 12214 Heather Flower Ln
- 2807 Bowlin Leaf Ln
- 2803 Bowlin Leaf Ln
- 12210 Heather Flower Ln
- 12206 Heather Flower Ln
- 12202 Heather Flower Ln
- 2819 Topiary Ln
- 2811 Topiary Ln
- 2807 Topiary Ln
- 2803 Topiary Ln
- 12223 Forstall Dr
- 12422 Glenleigh Dr
- 2715 Spring Canyon Ct
- 12714 Mardi Gras Dr
- 12203 Old Walters Rd
- 2515 Hyland Park
- 12527 Avery Vale Ln
- 13111 Porter Meadow Ln
- 11922 Sulphur Springs Dr
- 12011 Cobbs Creek Ct
- 2718 Quiver Ln
- 2415 Blackridge Rd
- 12319 Chute Forest Dr
- 3759 Varla Ln
- 3319 Allington Ct
- 3734 Varla Ln
- 2714 Lower Valley Dr
- 2638 S Camden Pkwy
- 12335 Antoine Dr Unit 1602
- 12335 Antoine Dr Unit 1518
- 2202 Laurel Branch Way
